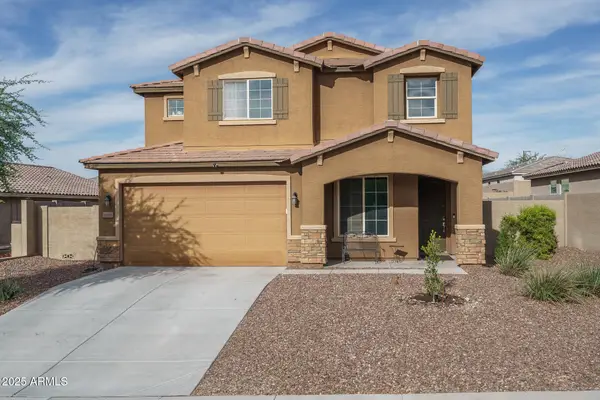18114 W Desert Sage Drive, Goodyear, AZ 85338
Local realty services provided by:ERA Four Feathers Realty, L.C.
Listed by: gale samuelsen, claudia salinas-aguirregale4homes@gmail.com
Office: realty one group
MLS#:6905784
Source:ARMLS
Price summary
- Price:$792,500
- Price per sq. ft.:$249.76
- Monthly HOA dues:$125
About this home
Showcasing a perfect blend of sophistication & comfort, David Weekley's exceptional quality is on full display here in a fabulous open flow floor plan offering seamless indoor/outdoor living. A 16' slider leads to a large covered outdoor living room & kitchen w/extensive travertine decking flowing into a private backyard retreat complete w/mature landscaping & fruit trees = plenty of room to install a pool. Interior finishes include premium wood flooring in the study/office, 20'' diagonal laid neutral tile & plantation shutters thru-out. The gourmet kitchen invites you to gather at its expansive central island w/pendant lighting, granite countertops, custom glass tile backsplash, GE Profile appliances, 5-burner gas cooktop & wall oven w/MWO above. An elegant owner's retreat features a spa- style ensuite w/over-sized walk-in shower, luxurious soaker tub & separate vanities. 3 secondary bedrooms are all spacious w/2 sharing a Jack 'n Jill bathroom & the 3rd has the hall bathroom close by + a walk-in closet. Be sure to check the documents tab for detailed info, floor plan & builder features. Highlights include:
* Top of the line construction
* New roof underlayment 2023 with transferable 10-year warranty
* 10' executive ceilings & 8' tall doors throughout
* Exterior & stucco wall repainted 2021
* Built-in timers for all front & garage lights
* Outlet for EV charging - 240V
* New gas hot water heater 2022 with 9-year warranty
* Pergola shade with rolldown shade on east side
* Outdoor kitchen with 3 burners, drawers, multi-level counter & Green Egg grill
* Calming water fountain feature
* Custom paint throughout
* Pull down blackout shades behind plantation shutters in all bedrooms
* Refrigerator, washer & dryer included
* Some furniture & furnishings available via separate bill of sale.
Estrella offers unbeatable value-for-money HOA amenities. Two residents' centers feature fully equipped fitness centers, a lap pool, fabulous splash waterpark, pools (one heated!) & basketball, volleyball, tennis & pickleball courts + boating, fishing, hiking trails, bike paths and more! You'll find restaurants in each: The Lakeside Grill at Starpointe & The Cantina at The Presidio. The Welcome Center at the Star Tower entrance to Estrella offers Café Bebida, a perfect meeting place for coffee & pastries or a delicious gelato! Estrella is home to one of the valley's top golf courses - a Jack Nicklaus designed, Troon managed course with discounted green fees offered to residents. Opposite Starpointe, you'll find Estrella's commercial center with services on offer to accommodate all wants and needs. You're not just buying a house - you're buying a lifestyle!
Contact an agent
Home facts
- Year built:2014
- Listing ID #:6905784
- Updated:January 06, 2026 at 03:50 PM
Rooms and interior
- Bedrooms:4
- Total bathrooms:4
- Full bathrooms:3
- Half bathrooms:1
- Living area:3,173 sq. ft.
Heating and cooling
- Cooling:Ceiling Fan(s), Programmable Thermostat
- Heating:Natural Gas
Structure and exterior
- Year built:2014
- Building area:3,173 sq. ft.
- Lot area:0.26 Acres
Schools
- High school:Estrella Foothills High School
- Middle school:Westar Elementary School
- Elementary school:Westar Elementary School
Utilities
- Water:City Water
Finances and disclosures
- Price:$792,500
- Price per sq. ft.:$249.76
- Tax amount:$4,875 (2024)
New listings near 18114 W Desert Sage Drive
- New
 $635,000Active4 beds 2 baths2,962 sq. ft.
$635,000Active4 beds 2 baths2,962 sq. ft.16112 W Whitton Avenue, Goodyear, AZ 85395
MLS# 6963878Listed by: RE/MAX FINE PROPERTIES - New
 $389,990Active3 beds 2 baths1,455 sq. ft.
$389,990Active3 beds 2 baths1,455 sq. ft.18257 W Papago Street, Goodyear, AZ 85338
MLS# 6963724Listed by: KB HOME SALES - New
 $305,000Active2 beds 4 baths1,078 sq. ft.
$305,000Active2 beds 4 baths1,078 sq. ft.462 N 168th Lane, Goodyear, AZ 85338
MLS# 6963615Listed by: KELLER WILLIAMS REALTY SONORAN LIVING - New
 $535,850Active5 beds 3 baths2,854 sq. ft.
$535,850Active5 beds 3 baths2,854 sq. ft.10855 S 175th Drive, Goodyear, AZ 85338
MLS# 6963626Listed by: KELLER WILLIAMS ARIZONA REALTY - Open Sat, 10am to 1pmNew
 $395,000Active3 beds 2 baths1,719 sq. ft.
$395,000Active3 beds 2 baths1,719 sq. ft.1623 N 136th Lane, Goodyear, AZ 85395
MLS# 6963528Listed by: EXP REALTY - New
 $560,538Active4 beds 3 baths2,384 sq. ft.
$560,538Active4 beds 3 baths2,384 sq. ft.17848 W Elm Street, Goodyear, AZ 85395
MLS# 6963452Listed by: MERITAGE HOMES OF ARIZONA, INC - New
 $749,341Active4 beds 4 baths3,047 sq. ft.
$749,341Active4 beds 4 baths3,047 sq. ft.18369 W Yavapai Street, Goodyear, AZ 85338
MLS# 6963180Listed by: MATTAMY ARIZONA, LLC - New
 $755,363Active5 beds 4 baths3,215 sq. ft.
$755,363Active5 beds 4 baths3,215 sq. ft.18407 W Papago Street, Goodyear, AZ 85338
MLS# 6963193Listed by: MATTAMY ARIZONA, LLC - New
 $465,000Active4 beds 2 baths2,163 sq. ft.
$465,000Active4 beds 2 baths2,163 sq. ft.14625 W Amelia Avenue, Goodyear, AZ 85395
MLS# 6963084Listed by: KELLER WILLIAMS ARIZONA REALTY - New
 $535,721Active3 beds 2 baths2,105 sq. ft.
$535,721Active3 beds 2 baths2,105 sq. ft.18412 W Cocopah Street, Goodyear, AZ 85338
MLS# 6963123Listed by: MATTAMY ARIZONA, LLC
