18353 W Sweet Acacia Drive, Goodyear, AZ 85338
Local realty services provided by:HUNT Real Estate ERA
Listed by: david w. bick
Office: my home group real estate
MLS#:6929143
Source:ARMLS
Price summary
- Price:$699,000
- Price per sq. ft.:$260.24
About this home
You must see this stunning 3 bed, 2.5 bath single-level TW Lewis pool home on a premium view lot with no neighbors behind! This beautifully upgraded residence features an elegant foyer with custom tile flooring and a desirable split floor plan. The remodeled gourmet kitchen boasts high-end SS appliances, quartzite countertops, refurbished cabinetry, a kitchen island, pantry, and cozy breakfast nook—all opening to a spacious great room with media niches and a stylish fireplace. The home also features a formal dining area with custom built-in cabinetry, currently configured as a functional office space—perfect for work-from-home needs or easy conversion back to dining. The luxurious primary suite includes a custom walk-in closet, dual vanities, a snail shower, large soaking tub, and private toilet room. Additional upgrades include a state-of-the-art media room, 10.44KW owned solar system, newer variable-speed HVAC, new windows, plantation shutters, and ceiling fans throughout. Step outside to your private backyard oasis with a sparkling pool and spa, travertine tile decking, stone accents, built-in BBQ, and breathtaking mountain views. Truly move-in readysee the Documents tab for the full list of upgrades!
Contact an agent
Home facts
- Year built:2003
- Listing ID #:6929143
- Updated:November 21, 2025 at 03:02 PM
Rooms and interior
- Bedrooms:3
- Total bathrooms:3
- Full bathrooms:2
- Half bathrooms:1
- Living area:2,686 sq. ft.
Heating and cooling
- Cooling:Ceiling Fan(s), Programmable Thermostat
- Heating:Natural Gas
Structure and exterior
- Year built:2003
- Building area:2,686 sq. ft.
- Lot area:0.21 Acres
Schools
- High school:Estrella Foothills High School
- Middle school:Estrella Mountain Elementary School
- Elementary school:Estrella Mountain Elementary School
Utilities
- Water:City Water
Finances and disclosures
- Price:$699,000
- Price per sq. ft.:$260.24
- Tax amount:$3,289
New listings near 18353 W Sweet Acacia Drive
- New
 $310,000Active2 beds 2 baths1,329 sq. ft.
$310,000Active2 beds 2 baths1,329 sq. ft.14870 W Encanto Boulevard #2078, Goodyear, AZ 85395
MLS# 6950079Listed by: EXP REALTY - New
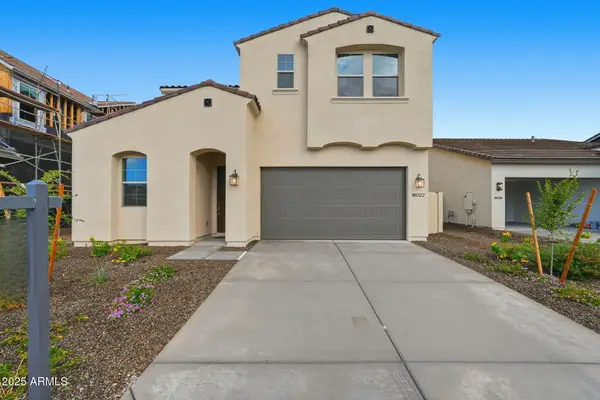 $485,000Active3 beds 3 baths2,331 sq. ft.
$485,000Active3 beds 3 baths2,331 sq. ft.18022 W Bighorn Avenue, Goodyear, AZ 85338
MLS# 6949896Listed by: TOLL BROTHERS REAL ESTATE - New
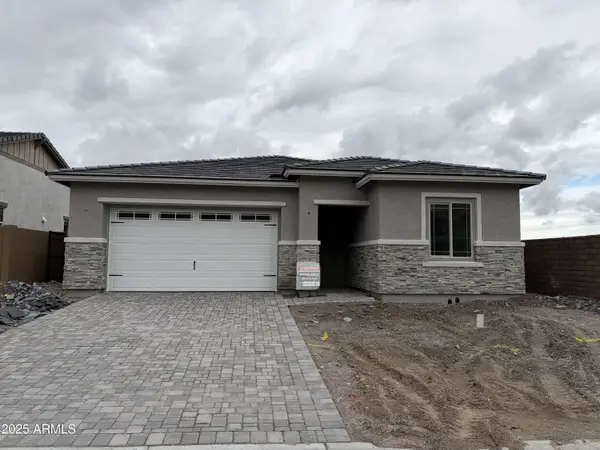 $596,995Active4 beds 2 baths2,099 sq. ft.
$596,995Active4 beds 2 baths2,099 sq. ft.16967 W Desert Lane, Goodyear, AZ 85338
MLS# 6949789Listed by: RICHMOND AMERICAN HOMES - New
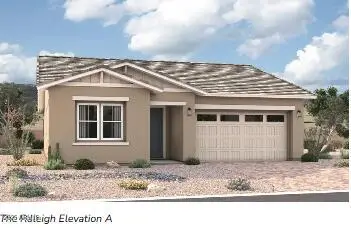 $615,995Active4 beds 2 baths2,370 sq. ft.
$615,995Active4 beds 2 baths2,370 sq. ft.16961 W Desert Lane, Goodyear, AZ 85338
MLS# 6949859Listed by: RICHMOND AMERICAN HOMES - New
 $737,000Active3 beds 3 baths2,756 sq. ft.
$737,000Active3 beds 3 baths2,756 sq. ft.15743 W Edgemont Avenue, Goodyear, AZ 85395
MLS# 6949609Listed by: REALTY ONE GROUP - New
 $499,000Active3 beds 3 baths2,167 sq. ft.
$499,000Active3 beds 3 baths2,167 sq. ft.16151 W Desert Flower Drive, Goodyear, AZ 85395
MLS# 6949407Listed by: EQUITY REALTY GROUP, LLC - New
 $529,690Active4 beds 3 baths2,384 sq. ft.
$529,690Active4 beds 3 baths2,384 sq. ft.17752 W Washington Street, Goodyear, AZ 85338
MLS# 6949412Listed by: MERITAGE HOMES OF ARIZONA, INC - New
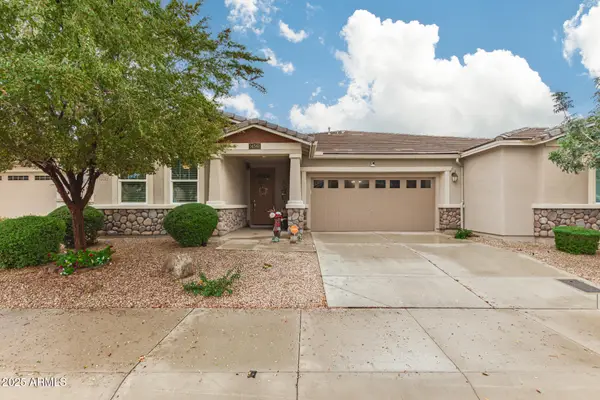 $535,000Active2 beds 3 baths2,046 sq. ft.
$535,000Active2 beds 3 baths2,046 sq. ft.14561 W Reade Avenue, Litchfield Park, AZ 85340
MLS# 6949312Listed by: TRUCORE AGENCY - New
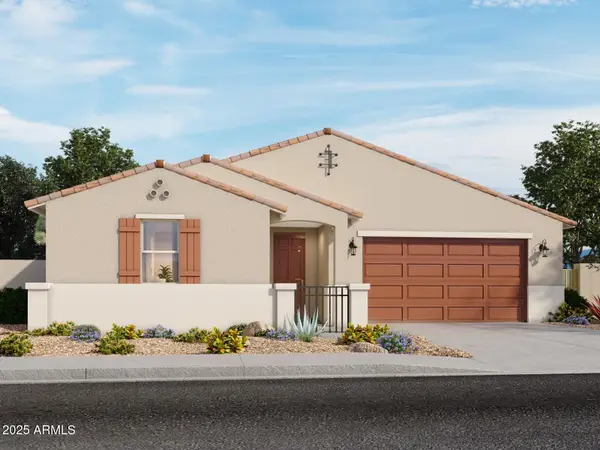 $582,433Active5 beds 3 baths2,776 sq. ft.
$582,433Active5 beds 3 baths2,776 sq. ft.17605 W College Drive, Goodyear, AZ 85395
MLS# 6949376Listed by: MERITAGE HOMES OF ARIZONA, INC - New
 $370,000Active2 beds 2 baths1,445 sq. ft.
$370,000Active2 beds 2 baths1,445 sq. ft.15049 W Verde Lane, Goodyear, AZ 85395
MLS# 6949379Listed by: REALTY ONE GROUP
