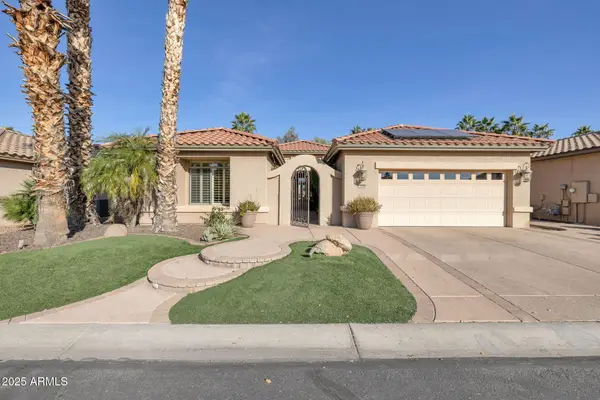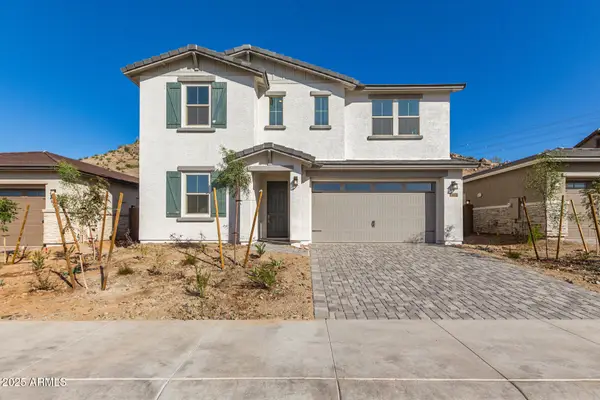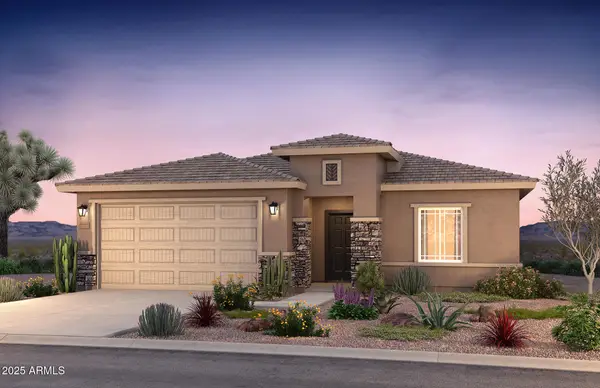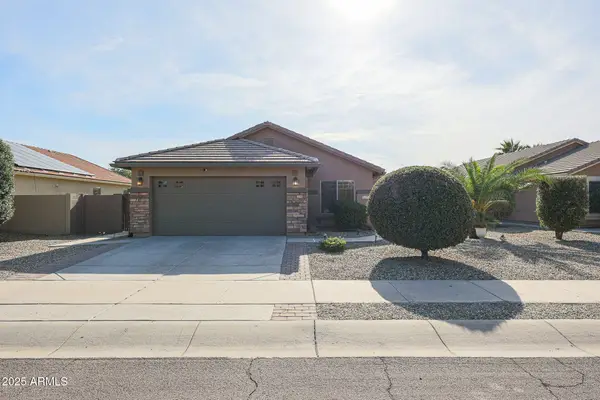18474 W College Drive, Goodyear, AZ 85395
Local realty services provided by:ERA Four Feathers Realty, L.C.
18474 W College Drive,Goodyear, AZ 85395
$505,000
- 3 Beds
- 3 Baths
- - sq. ft.
- Single family
- Sold
Listed by: shamaine cunningham
Office: my home group real estate
MLS#:6923292
Source:ARMLS
Sorry, we are unable to map this address
Price summary
- Price:$505,000
About this home
Welcome to this beautifully upgraded home in the highly sought-after Sedella community—one of the few neighborhoods that allows RV parking. Step inside to soaring 10-foot ceilings, 8-foot raised panel doors, a striking custom rock wall feature, and a cozy fireplace that together create warmth and character in the main living space. The gourmet kitchen is a chef's delight, showcasing cabinets galore with upgraded soft-close doors and dovetail drawers, a 10-foot quartz island, subway tile backsplash, farmhouse sink, walk-in pantry, double wall ovens, and a separate gas range. This spacious kitchen blends beauty and function, offering incredible storage and style. The open concept floor plan flows into the dining area and family room, complete with a built-in floor receptacle - perfect for today's electric sofa setups! Expansive double sliding glass doors extend your living space outdoors to a backyard that's been freshly cleared, providing a blank canvas for the new owner to design their dream oasis...from pool to garden to outdoor kitchen - the sky's the limit to the possibilities!
Curb appeal shines with stone accents, shutters, and a custom security door for both style and peace of mind. With a split 3-car garage, RV gate, and the rare opportunity for RV parking, this Sedella home combines upgrades, flexibility, and lifestyle - all this in a beautiful home priced under $500k! Don't miss the chance to make it yours!
Contact an agent
Home facts
- Year built:2018
- Listing ID #:6923292
- Updated:December 20, 2025 at 07:42 AM
Rooms and interior
- Bedrooms:3
- Total bathrooms:3
- Full bathrooms:2
- Half bathrooms:1
Heating and cooling
- Cooling:Programmable Thermostat
- Heating:Electric
Structure and exterior
- Year built:2018
Schools
- High school:Verrado High School
- Middle school:Belen Soto Elementary School
- Elementary school:Belen Soto Elementary School
Utilities
- Water:City Water
Finances and disclosures
- Price:$505,000
- Tax amount:$1,998
New listings near 18474 W College Drive
- New
 $860,000Active3 beds 3 baths2,408 sq. ft.
$860,000Active3 beds 3 baths2,408 sq. ft.16090 W Piccadilly Road, Goodyear, AZ 85395
MLS# 6959746Listed by: THE RODNEY JACKSON COMPANY - New
 $674,995Active5 beds 3 baths2,800 sq. ft.
$674,995Active5 beds 3 baths2,800 sq. ft.16952 W Desert Lane, Goodyear, AZ 85338
MLS# 6959747Listed by: RICHMOND AMERICAN HOMES - New
 $536,990Active4 beds 4 baths2,873 sq. ft.
$536,990Active4 beds 4 baths2,873 sq. ft.17781 W Pueblo Avenue, Goodyear, AZ 85338
MLS# 6959676Listed by: PCD REALTY, LLC - New
 $541,990Active4 beds 4 baths2,873 sq. ft.
$541,990Active4 beds 4 baths2,873 sq. ft.17787 W Pueblo Avenue, Goodyear, AZ 85338
MLS# 6959688Listed by: PCD REALTY, LLC - New
 $399,999Active5 Acres
$399,999Active5 Acres0 S 138th Avenue, Goodyear, AZ 85338
MLS# 6959654Listed by: THE AGENCY - New
 $456,990Active4 beds 2 baths2,137 sq. ft.
$456,990Active4 beds 2 baths2,137 sq. ft.17811 W Pueblo Avenue, Goodyear, AZ 85338
MLS# 6959655Listed by: PCD REALTY, LLC - New
 $458,990Active4 beds 2 baths2,137 sq. ft.
$458,990Active4 beds 2 baths2,137 sq. ft.17823 W Pueblo Avenue, Goodyear, AZ 85338
MLS# 6959657Listed by: PCD REALTY, LLC - New
 $489,990Active4 beds 3 baths2,309 sq. ft.
$489,990Active4 beds 3 baths2,309 sq. ft.17793 W Pueblo Avenue, Goodyear, AZ 85338
MLS# 6959665Listed by: PCD REALTY, LLC - New
 $476,990Active4 beds 3 baths2,309 sq. ft.
$476,990Active4 beds 3 baths2,309 sq. ft.17799 W Pueblo Avenue, Goodyear, AZ 85338
MLS# 6959670Listed by: PCD REALTY, LLC - New
 $418,000Active4 beds 2 baths1,645 sq. ft.
$418,000Active4 beds 2 baths1,645 sq. ft.16571 W Tonto Street, Goodyear, AZ 85338
MLS# 6959486Listed by: REALTY ONE GROUP
