4353 N 161st Drive, Goodyear, AZ 85395
Local realty services provided by:ERA Brokers Consolidated
Listed by:andrea rogers
Office:revinre
MLS#:6915502
Source:ARMLS
Price summary
- Price:$610,000
- Price per sq. ft.:$214.64
About this home
Become the proud owner of this fantastic 3-bedroom gem on a peaceful cul-de-sac! You're welcomed by a 3-car garage, tasteful stone accents, a picturesque desert landscape, stylish pavers, and an inviting courtyard. The serene living room boasts high ceilings, classic plantation shutters, attractive wood-look flooring, and a cozy fireplace for intimate moments with loved ones. The gourmet kitchen boasts granite counters, abundant wood cabinetry with crown moulding, chic pendant and recessed lighting, a tile backsplash, stainless steel appliances, a practical pantry, and an island with a breakfast bar for casual meals. The primary suite boasts direct backyard access, a lavish ensuite with dual sinks, a jetted tub, and a walk-in closet for an organized wardrobe. You'll also find an open den ideal for an office or a lounge. Enjoy enchanting evenings in the backyard, which includes a covered patio, an exterior fireplace for evenings under the stars, a charming gazebo, and a refreshing spa and pool for fun under the summer sun. Make this yours today!
Contact an agent
Home facts
- Year built:2006
- Listing ID #:6915502
- Updated:September 05, 2025 at 07:52 PM
Rooms and interior
- Bedrooms:3
- Total bathrooms:3
- Full bathrooms:2
- Half bathrooms:1
- Living area:2,842 sq. ft.
Heating and cooling
- Cooling:Ceiling Fan(s)
- Heating:Natural Gas
Structure and exterior
- Year built:2006
- Building area:2,842 sq. ft.
- Lot area:0.25 Acres
Schools
- High school:Millennium High School
- Middle school:Western Sky Middle School
- Elementary school:Litchfield Elementary School
Utilities
- Water:Private Water Company
Finances and disclosures
- Price:$610,000
- Price per sq. ft.:$214.64
- Tax amount:$3,901
New listings near 4353 N 161st Drive
- New
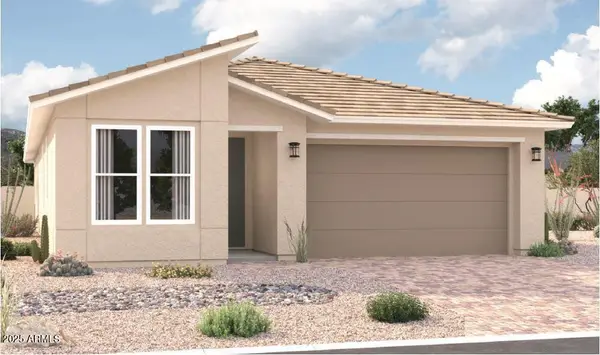 $484,995Active5 beds 3 baths2,050 sq. ft.
$484,995Active5 beds 3 baths2,050 sq. ft.15820 W Vogel Avenue, Goodyear, AZ 85338
MLS# 6915534Listed by: RICHMOND AMERICAN HOMES - New
 $484,995Active3 beds 2 baths1,860 sq. ft.
$484,995Active3 beds 2 baths1,860 sq. ft.15829 W Vogel Avenue, Goodyear, AZ 85338
MLS# 6915571Listed by: RICHMOND AMERICAN HOMES - New
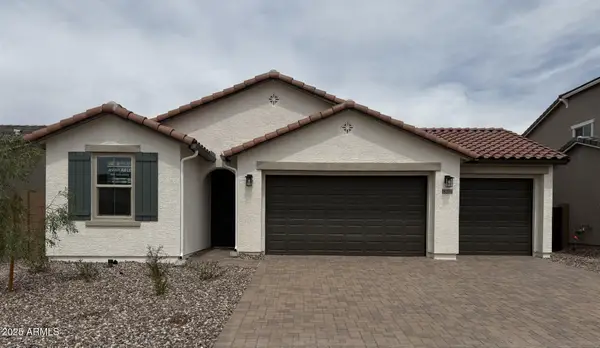 $474,995Active4 beds 3 baths2,090 sq. ft.
$474,995Active4 beds 3 baths2,090 sq. ft.18206 W Elizabeth Avenue, Goodyear, AZ 85338
MLS# 6915463Listed by: RICHMOND AMERICAN HOMES - New
 $429,000Active3 beds 2 baths1,819 sq. ft.
$429,000Active3 beds 2 baths1,819 sq. ft.15127 W Monroe Street, Goodyear, AZ 85338
MLS# 6915464Listed by: REAL BROKER - New
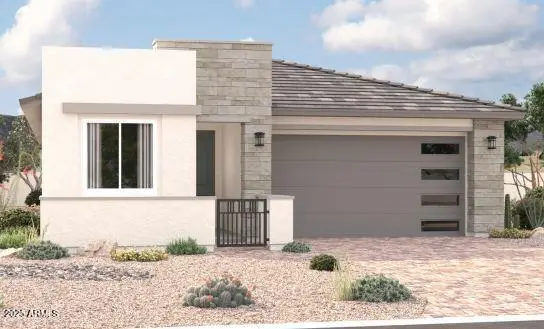 $481,995Active4 beds 3 baths1,870 sq. ft.
$481,995Active4 beds 3 baths1,870 sq. ft.15826 W Vogel Avenue, Goodyear, AZ 85338
MLS# 6915509Listed by: RICHMOND AMERICAN HOMES - New
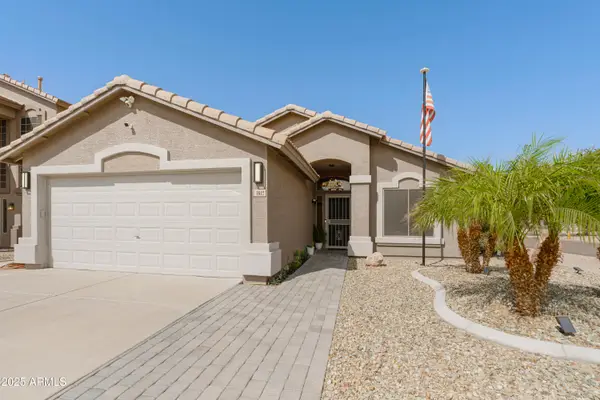 $409,999Active3 beds 2 baths1,527 sq. ft.
$409,999Active3 beds 2 baths1,527 sq. ft.1612 S 171st Drive, Goodyear, AZ 85338
MLS# 6915366Listed by: W AND PARTNERS, LLC - New
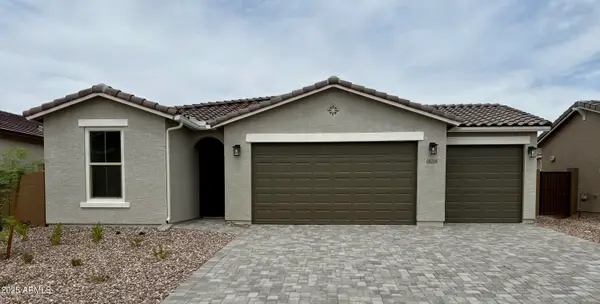 $449,995Active3 beds 2 baths1,860 sq. ft.
$449,995Active3 beds 2 baths1,860 sq. ft.18218 W Elizabeth Avenue, Goodyear, AZ 85338
MLS# 6915429Listed by: RICHMOND AMERICAN HOMES - New
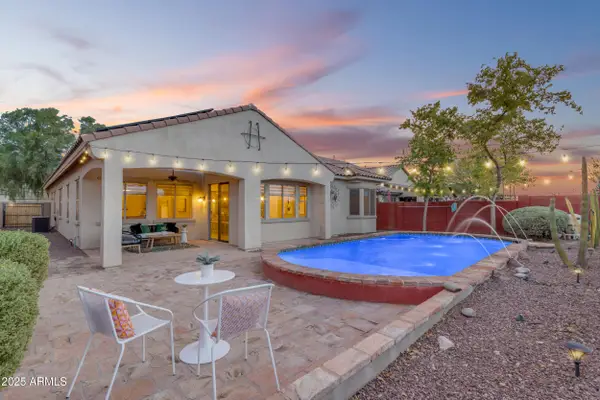 $550,000Active3 beds 2 baths2,425 sq. ft.
$550,000Active3 beds 2 baths2,425 sq. ft.17564 W Verdin Road, Goodyear, AZ 85338
MLS# 6915450Listed by: HOMESMART - New
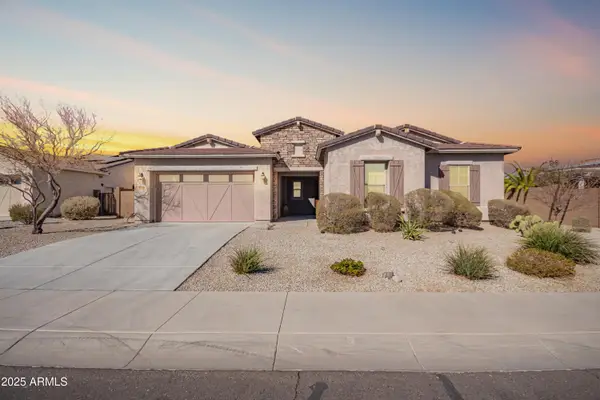 $649,900Active3 beds 3 baths2,713 sq. ft.
$649,900Active3 beds 3 baths2,713 sq. ft.18406 W Verbena Drive, Goodyear, AZ 85338
MLS# 6915335Listed by: REALTY ONE GROUP
