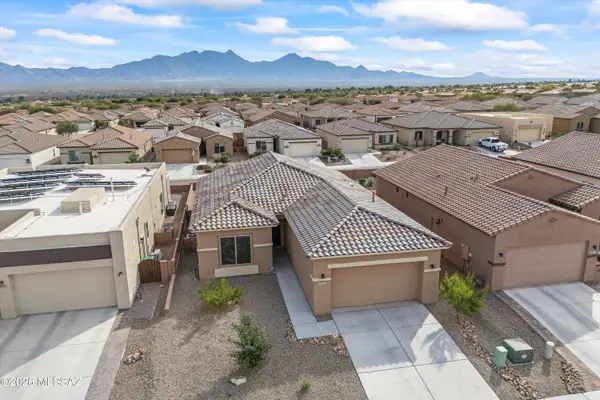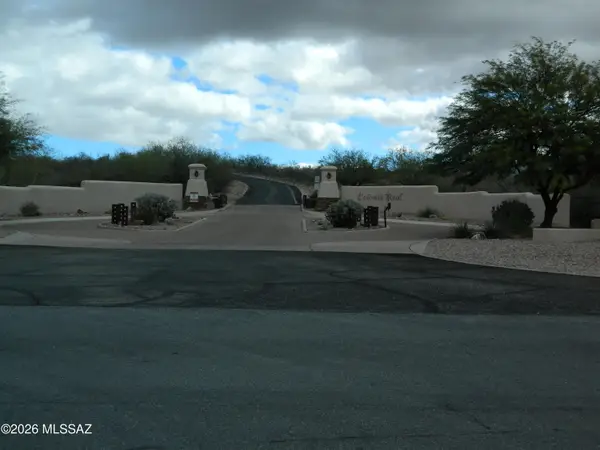1041 S Abrego, Green Valley, AZ 85614
Local realty services provided by:ERA Four Feathers Realty, L.C.
Upcoming open houses
- Tue, Jan 1312:00 pm - 03:00 pm
Listed by: mari bon, alec c bon
Office: tierra antigua realty
MLS#:22529986
Source:TU
Price summary
- Price:$227,000
About this home
Charming and beautifully updated home in the heart of Green Valley! This well-maintained 2-bedroom, 2-bath property offers 1,106 sq ft of comfortable living, enhanced by thoughtful upgrades throughout. Enjoy peace of mind with all Andersen windows and a matching Andersen sliding glass door and wooden front door. Plus recently added insulation for improved efficiency.
Inside, the home features newer luxury vinyl flooring and fresh interior paint, giving the space a clean, modern feel. The extended 2-car carport provides generous covered parking, while the large outdoor storage room doubles as a convenient workshop complete with washer and dryer. Relax or entertain in the private front courtyard or the serene back patio—perfect for enjoying the Arizona sunshine. Additional perks include a transferable termite warranty, Bill's Home Service, valid through 6/2026 and Green Valley Cooling and Heating Maintenance agreement. Optional GVR membership, and a low annual HOA fee of just $48.
This move-in-ready home is a wonderful opportunity in a desirable Green Valley location- don't miss it!
Contact an agent
Home facts
- Year built:1972
- Listing ID #:22529986
- Added:51 day(s) ago
- Updated:January 10, 2026 at 05:37 PM
Rooms and interior
- Bedrooms:2
- Total bathrooms:2
- Full bathrooms:2
Heating and cooling
- Cooling:Ceiling Fans, Heat Pump
- Heating:Heat Pump, Natural Gas
Structure and exterior
- Year built:1972
- Lot area:0.18 Acres
Utilities
- Water:Water Company
Finances and disclosures
- Price:$227,000
New listings near 1041 S Abrego
- New
 $425,000Active2 beds 3 baths
$425,000Active2 beds 3 baths4341 S Desert Jewel, Green Valley, AZ 85622
MLS# 22600897Listed by: LONG REALTY - New
 $235,000Active2 beds 2 baths
$235,000Active2 beds 2 baths33 E Santa Belia, Green Valley, AZ 85614
MLS# 22600900Listed by: LONG REALTY - New
 $675,000Active2 beds 3 baths
$675,000Active2 beds 3 baths2419 E Wrightson View, Green Valley, AZ 85614
MLS# 22532281Listed by: TIERRA ANTIGUA REALTY - New
 $399,000Active2 beds 2 baths
$399,000Active2 beds 2 baths870 N Camino Cerro Morado, Green Valley, AZ 85614
MLS# 22600845Listed by: TIERRA ANTIGUA REALTY - New
 $389,000Active2 beds 2 baths
$389,000Active2 beds 2 baths2776 E Glen Canyon, Green Valley, AZ 85614
MLS# 22600741Listed by: TIERRA ANTIGUA REALTY - New
 $113,900Active1 beds 1 baths
$113,900Active1 beds 1 baths361 S Paseo Pena, Green Valley, AZ 85614
MLS# 22600745Listed by: TIERRA ANTIGUA REALTY - New
 $529,900Active2 beds 2 baths
$529,900Active2 beds 2 baths2432 W Calle Casas Lindas, Green Valley, AZ 85622
MLS# 22600719Listed by: REALTY EXECUTIVES ARIZONA TERRITORY - New
 $115,000Active1 beds 1 baths
$115,000Active1 beds 1 baths386 S La Canada, Green Valley, AZ 85614
MLS# 22600721Listed by: LONG REALTY - New
 $239,900Active4 beds 2 baths
$239,900Active4 beds 2 baths731 E Valle De Las Rosas, Green Valley, AZ 85614
MLS# 22600560Listed by: BLISS REALTY & INVESTMENTS - New
 $125,000Active1.92 Acres
$125,000Active1.92 Acres422 E Corte Artura Azul, Green Valley, AZ 85614
MLS# 22600668Listed by: SANDER REALTY
