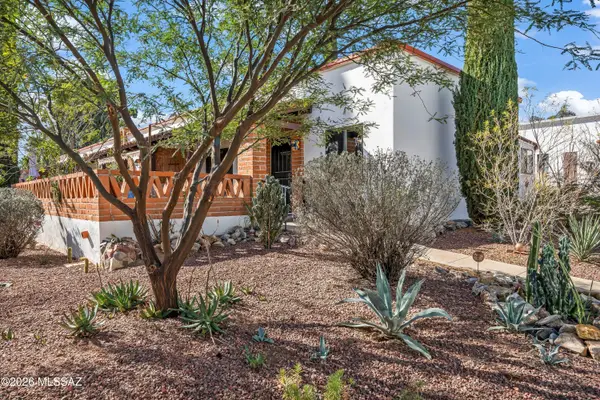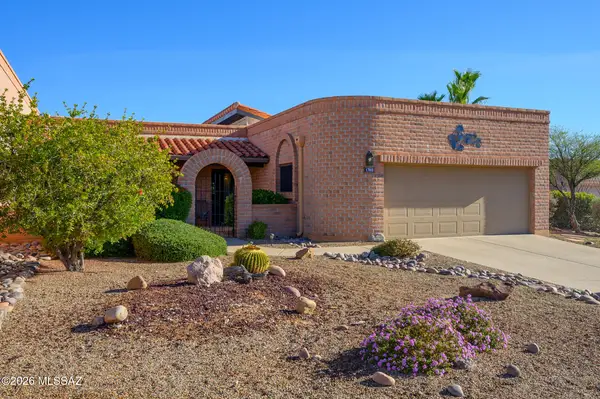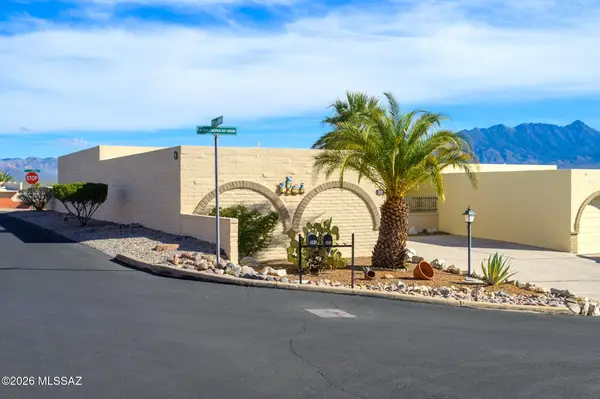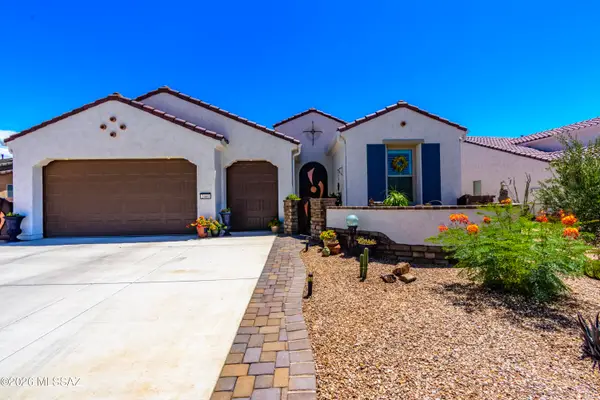306 N Calle Del Diablo, Green Valley, AZ 85614
Local realty services provided by:Habitation Realty ERA Powered
306 N Calle Del Diablo,Green Valley, AZ 85614
$239,000
- 2 Beds
- 2 Baths
- - sq. ft.
- Townhouse
- Active
Listed by: deborah breslin
Office: realty one group integrity
MLS#:22528429
Source:TU
Price summary
- Price:$239,000
About this home
Seize the chance to own this charming 2-bedroom end unit. Fall in love the moment you arrive! Newer A/C, roof coating, plush carpet & more. Spacious layout includes two generous bedrooms, abundant cabinets and storage. Discover the serene living room with soothing palette and cozy corner fireplace with separate dining area. Kitchen boasts flat-panel cabinetry, skylight for ample natural light, large pantry and closet with stackable washer & dryer. Enjoy the size of primary bedroom suite with double built-in closets leading to the bonus AZ room with backyard access. Abundant cabinets and storage. Enjoy serene days on patio with pergola, perfect for dining al fresco & relax in private front pavered courtyard. Unique 2-car covered parking-this special home shines with pride of ownership!
Contact an agent
Home facts
- Year built:1974
- Listing ID #:22528429
- Added:67 day(s) ago
- Updated:January 08, 2026 at 02:38 AM
Rooms and interior
- Bedrooms:2
- Total bathrooms:2
- Full bathrooms:2
Heating and cooling
- Cooling:Ceiling Fans, Central Air, ENERGY STAR Qualified Equipment
- Heating:Electric
Structure and exterior
- Year built:1974
- Lot area:0.08 Acres
Utilities
- Water:Water Company
Finances and disclosures
- Price:$239,000
New listings near 306 N Calle Del Diablo
- Open Fri, 12 to 3pmNew
 $179,900Active2 beds 1 baths
$179,900Active2 beds 1 baths320 S Paseo Cerro, Green Valley, AZ 85614
MLS# 22600544Listed by: TIERRA ANTIGUA REALTY - Open Fri, 2:30 to 4:30pmNew
 $1,300,000Active4 beds 4 baths
$1,300,000Active4 beds 4 baths1022 E Cave Canyon, Green Valley, AZ 85614
MLS# 22531495Listed by: REALTY ONE GROUP INTEGRITY - New
 $385,000Active2 beds 2 baths
$385,000Active2 beds 2 baths1760 W Via De La Gloria, Green Valley, AZ 85622
MLS# 22600464Listed by: EMBARC REALTY - Open Sat, 2 to 4pmNew
 $430,000Active2 beds 2 baths
$430,000Active2 beds 2 baths3467 S Waterfall, Green Valley, AZ 85614
MLS# 22600454Listed by: TIERRA ANTIGUA REALTY - New
 $289,000Active2 beds 2 baths
$289,000Active2 beds 2 baths841 W La Calandria, Green Valley, AZ 85622
MLS# 22600447Listed by: EMBARC REALTY - New
 $579,000Active2 beds 2 baths
$579,000Active2 beds 2 baths832 E Vault Mine, Green Valley, AZ 85614
MLS# 22600450Listed by: COLDWELL BANKER REALTY - Open Thu, 10am to 9pmNew
 $253,000Active3 beds 2 baths
$253,000Active3 beds 2 baths2016 S San Vincent, Green Valley, AZ 85614
MLS# 22600441Listed by: OPENDOOR BROKERAGE, LLC - Open Sat, 1 to 4pmNew
 $685,000Active2 beds 3 baths
$685,000Active2 beds 3 baths2460 E Copper Vly, Green Valley, AZ 85614
MLS# 22600424Listed by: TIERRA ANTIGUA REALTY - New
 $400,000Active2 beds 2 baths
$400,000Active2 beds 2 baths2664 S Fade, Green Valley, AZ 85614
MLS# 22600391Listed by: RE/MAX SIGNATURE - New
 $228,000Active2 beds 2 baths1,437 sq. ft.
$228,000Active2 beds 2 baths1,437 sq. ft.224 N Camino Del Vate --, Green Valley, AZ 85614
MLS# 6963974Listed by: HEARTHSTONE REALTY
