4966 Trail Circle, Happy Jack, AZ 86024
Local realty services provided by:ERA Young Realty & Investment
Listed by:
- Jim Hall(928) 970 - 1362ERA Young Realty & Investment
MLS#:92262
Source:AZ_CABOR
Price summary
- Price:$485,000
- Price per sq. ft.:$361.67
- Monthly HOA dues:$29.17
About this home
Here it is, Hidden in the back of a cul-de -sac, private, Charming, clean, ready to move in full or part time, this is the one priced to move fast. 1.20 acres groomed and fire wise clean, nice level large lot. Beautiful Wood T&G ceilings and walls, custom rock wood burning fireplace for those cozy times . Bay window looking out into the forest, great space for entertaining. Perfect size kitchen, SS appliances. Master bedroom can be on the 1st floor or loft. King size bedroom suite in loft, Great updated full bath in loft with awesome soaking tub, custom glass tile and vanity upgrade. great space in the loft, Private deck off the loft, perfect for stargazing, or watching the wildlife walk plenty of space for reading area , make it your own, Nice size bedroom in lower level, nice closet space. Lots of storage space in this cabin. Wonderful deck with trex decking, plenty of space for entertaining, also nice size covered deck in the front of the cabin. GUYS,,, bonus 24 x 34 garage, epoxy flooring , sink in place, OFFICE area, work shop area, Pull down stairs, plywood in place for extra storage above the garage. Storage shed in place. Garden area is fenced ready for planting. Get back into the 4 seasons. Ask agent for details, being sold furnished,
Contact an agent
Home facts
- Year built:1985
- Listing ID #:92262
- Added:180 day(s) ago
- Updated:November 13, 2025 at 03:16 PM
Rooms and interior
- Bedrooms:2
- Total bathrooms:2
- Full bathrooms:2
- Living area:1,341 sq. ft.
Heating and cooling
- Cooling:Ceiling Fan, Split System
- Heating:Fireplace/Woodstove, Split System, Wall Panel
Structure and exterior
- Roof:Asphalt/Composition Shingle
- Year built:1985
- Building area:1,341 sq. ft.
- Lot area:1.2 Acres
Utilities
- Water:Water Heater - Electric
- Sewer:Septic Tank Installed
Finances and disclosures
- Price:$485,000
- Price per sq. ft.:$361.67
- Tax amount:$1,634 (2024)
New listings near 4966 Trail Circle
 $675,000Active4 beds 3 baths1,878 sq. ft.
$675,000Active4 beds 3 baths1,878 sq. ft.2812 Hidden Creek Circle, Happy Jack, AZ 86024
MLS# 93059Listed by: REAL BROKER - AZ $175,000Active0.84 Acres
$175,000Active0.84 Acres2857 Sparrow Drive #22, Happy Jack, AZ 86024
MLS# 6937925Listed by: WEST USA REALTY $175,000Active0.85 Acres
$175,000Active0.85 Acres2857 Sparrow Drive, Happy Jack, AZ 86024
MLS# 93046Listed by: WEST USA REALTY - GOODYEAR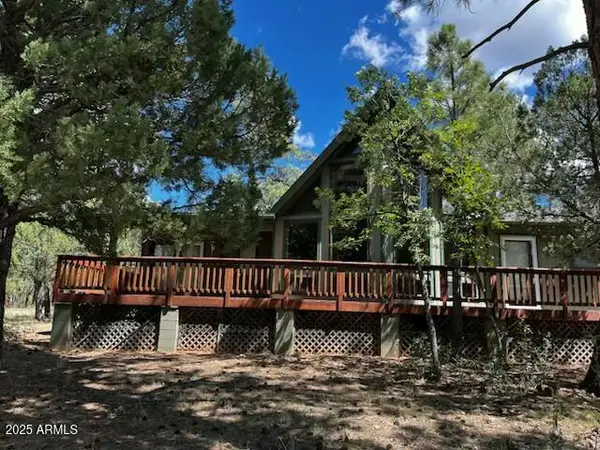 $547,500Active4 beds 3 baths2,480 sq. ft.
$547,500Active4 beds 3 baths2,480 sq. ft.3812 Starlight Drive, Happy Jack, AZ 86024
MLS# 6934132Listed by: HOMESMART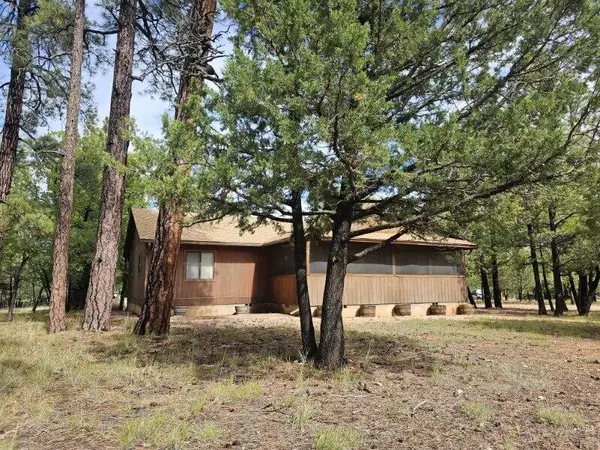 $495,000Active2 beds 2 baths1,552 sq. ft.
$495,000Active2 beds 2 baths1,552 sq. ft.1788 Velvet Antler Trail, Happy Jack, AZ 86024
MLS# 92989Listed by: BERKSHIRE HATHAWAY HOMESERVICES ADVANTAGE REALTY - HAPPY JACK $279,000Active2 beds 2 baths822 sq. ft.
$279,000Active2 beds 2 baths822 sq. ft.1725 Turkey Mountain Road, Happy Jack, AZ 86024
MLS# 92971Listed by: WEST USA REALTY - HAPPY JACK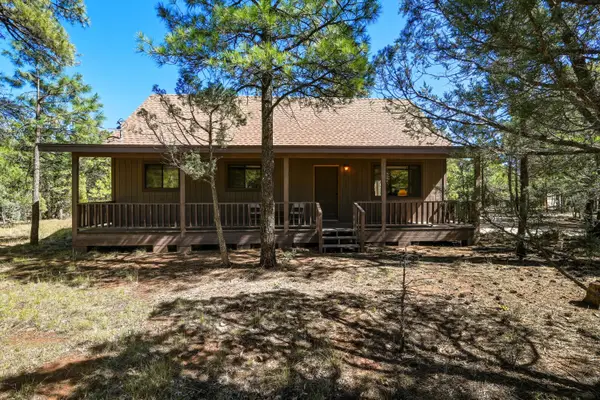 $397,900Active3 beds 1 baths1,040 sq. ft.
$397,900Active3 beds 1 baths1,040 sq. ft.1493 Green Ridge Drive, Happy Jack, AZ 86024
MLS# 92965Listed by: WEST USA REALTY - HAPPY JACK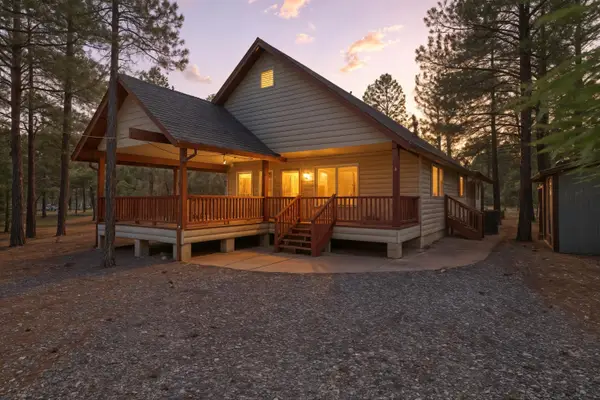 $564,000Active2 beds 2 baths1,539 sq. ft.
$564,000Active2 beds 2 baths1,539 sq. ft.5124 Strawberry Lane, Happy Jack, AZ 86024
MLS# 92960Listed by: WEST USA REALTY - HAPPY JACK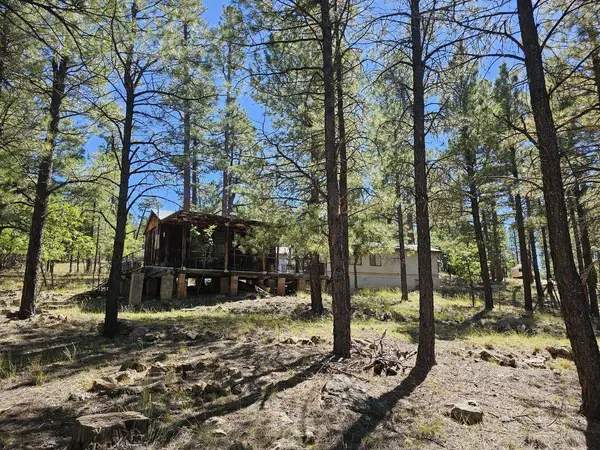 $199,000Active1 beds 1 baths444 sq. ft.
$199,000Active1 beds 1 baths444 sq. ft.2563 Pine Valley Road, Happy Jack, AZ 86024
MLS# 92959Listed by: BERKSHIRE HATHAWAY HOMESERVICES ADVANTAGE REALTY - HAPPY JACK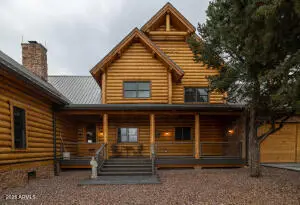 $1,670,000Active3 beds 3 baths2,793 sq. ft.
$1,670,000Active3 beds 3 baths2,793 sq. ft.3533 Meadow Wood Drive, Happy Jack, AZ 86024
MLS# 92948Listed by: FATHOM REALTY ELITE
