5477 Knollwood Drive, Happy Jack, AZ 86024
Local realty services provided by:ERA Young Realty & Investment
5477 Knollwood Drive,Happy Jack, AZ 86024
- 2 Beds
- 1 Baths
- - sq. ft.
- Single family
- Sold
Listed by:
- Brenda Altfeltis(928) 474 - 4554ERA Young Realty & Investment
MLS#:92647
Source:AZ_CABOR
Sorry, we are unable to map this address
Price summary
- Price:
About this home
This beautifully remodeled ranch-style cabin is a true gem—move-in ready and thoughtfully updated throughout. Featuring charming tongue-and-groove ceilings and custom lighting in select rooms, the open floor plan flows seamlessly into a stunning kitchen with handcrafted cabinets, a stylish upgraded farmhouse sink, and unique custom-ordered Stile Stone countertops with rustic, rough-hewn edges. The kitchen opens to a spacious deck—ideal for entertaining, relaxing, or enjoying outdoor meals. An enclosed back deck offers flexible space that can serve as a sleeping porch, hobby room, or whatever suits your needs. Upstairs, you'll find two generously sized bedrooms and ample storage, perfect for either full-time living or a weekend getaway. The large, fenced yard is perfect for children or pets, and a rear gate leads to a peaceful neighborhood pond—an ideal spot to unwind and observe local wildlife. Additional features include a storage shed, plenty of flat land for RV parking, and horse-friendly zoning. The property is serviced by a shared (co-op) well and offers excellent potential for gardening or flower beds. New roof in 2022.
Contact an agent
Home facts
- Year built:1989
- Listing ID #:92647
- Added:139 day(s) ago
- Updated:November 15, 2025 at 07:14 AM
Rooms and interior
- Bedrooms:2
- Total bathrooms:1
Heating and cooling
- Cooling:Ceiling Fan
- Heating:Propane, Wall Panel
Structure and exterior
- Roof:Asphalt/Composition Shingle
- Year built:1989
Utilities
- Water:Coop Well, Water Heater - Electric
- Sewer:Septic Tank Installed
Finances and disclosures
- Price:
- Tax amount:$1,276 (2024)
New listings near 5477 Knollwood Drive
- New
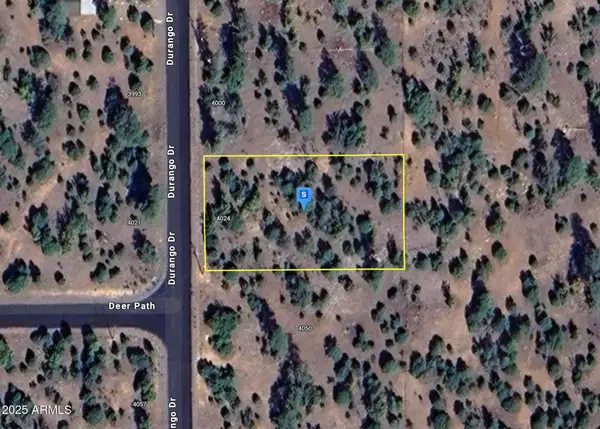 $44,999Active0.69 Acres
$44,999Active0.69 Acres4024 Durango Drive #239, Happy Jack, AZ 86024
MLS# 6956737Listed by: PLATLABS - New
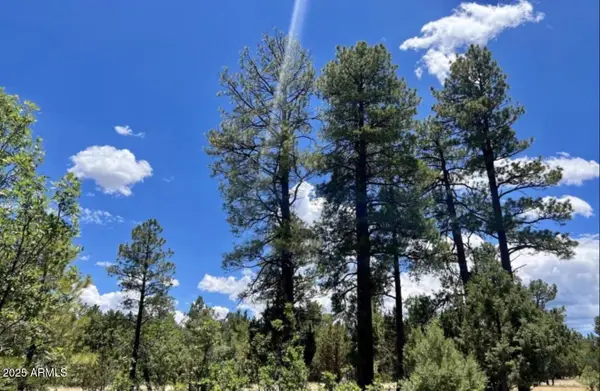 $65,000Active1.02 Acres
$65,000Active1.02 Acres4453 Navajo Drive #358, Happy Jack, AZ 86024
MLS# 6955755Listed by: W AND PARTNERS, LLC - New
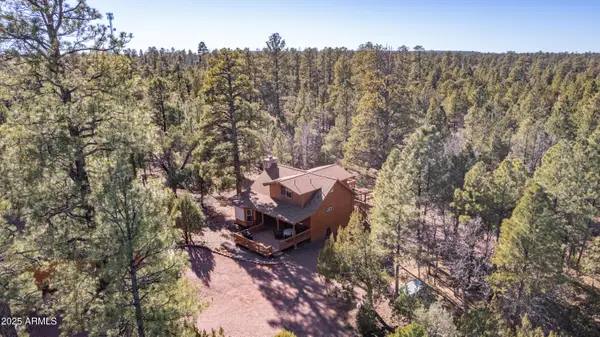 $450,000Active2 beds 2 baths1,341 sq. ft.
$450,000Active2 beds 2 baths1,341 sq. ft.4966 Trail Circle, Happy Jack, AZ 86024
MLS# 6955465Listed by: CITIEA - New
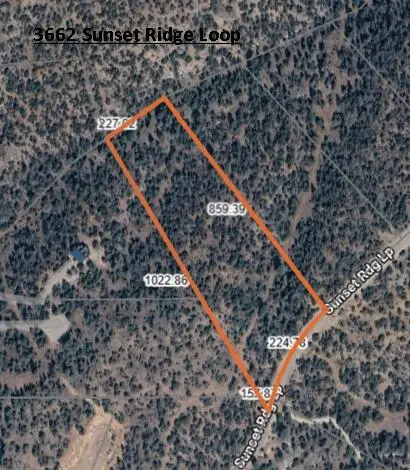 $99,000Active5.92 Acres
$99,000Active5.92 Acres3662 Sunset Ridge Loop, Happy Jack, AZ 86024
MLS# 93188Listed by: GOOD OAK REAL ESTATE - New
 $744,900Active3 beds 2 baths2,440 sq. ft.
$744,900Active3 beds 2 baths2,440 sq. ft.900 Eagle View Drive, Happy Jack, AZ 86024
MLS# 93187Listed by: WEST USA REALTY - HAPPY JACK  $567,900Active3 beds 2 baths2,714 sq. ft.
$567,900Active3 beds 2 baths2,714 sq. ft.5254 Starlight Drive, Happy Jack, AZ 86024
MLS# 6951960Listed by: WEST USA REALTY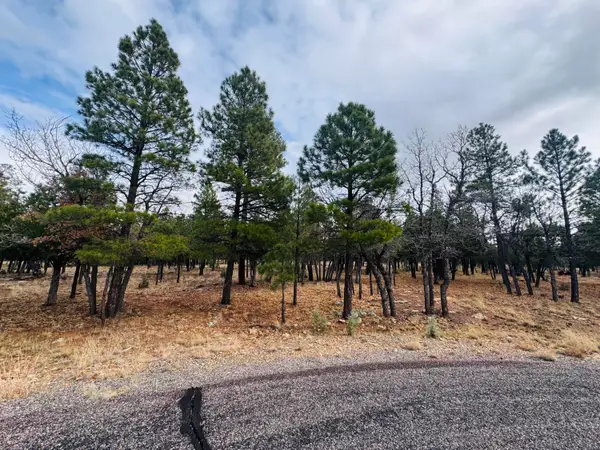 $57,950Active0.87 Acres
$57,950Active0.87 Acres2793 Hummingbird Circle, Happy Jack, AZ 86024
MLS# 93160Listed by: WEST USA REALTY - HAPPY JACK $57,950Active0.87 Acres
$57,950Active0.87 Acres2793 Hummingbird Circle #159, Happy Jack, AZ 86024
MLS# 6950566Listed by: WEST USA REALTY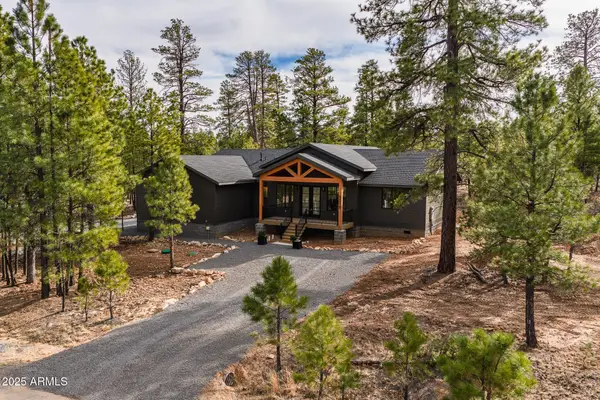 $749,000Active3 beds 2 baths2,030 sq. ft.
$749,000Active3 beds 2 baths2,030 sq. ft.5018 Durango Drive, Happy Jack, AZ 86024
MLS# 6950536Listed by: REMAX SUMMIT PROPERTIES $675,000Active4 beds 3 baths1,878 sq. ft.
$675,000Active4 beds 3 baths1,878 sq. ft.2812 Hidden Creek Circle, Happy Jack, AZ 86024
MLS# 93059Listed by: REAL BROKER - AZ
