1514 Shade Tree Drive, Heber, AZ 85928
Local realty services provided by:ERA Young Realty & Investment
1514 Shade Tree Drive,Heber, AZ 85928
$659,000
- 3 Beds
- 2 Baths
- 1,904 sq. ft.
- Single family
- Active
Listed by: maggie dahlgren
Office: diane dahlin's pine rim realty
MLS#:258135
Source:AZ_WMAR
Price summary
- Price:$659,000
- Price per sq. ft.:$346.11
- Monthly HOA dues:$42
About this home
Welcome to your dream mountain retreat in the desirable High Country Pines Community. This stunning furnished 3-bedroom, 2-bath chalet with open loft blends rustic charm and modern convenience. Step inside to an open floor plan highlighted by vaulted ceilings, an Aspen tongue-and-groove finish, and a cozy high-efficiency fireplace. The gourmet kitchen boasts marble countertops, walk-in pantry, breakfast bar, and ultra-modern white glass Samsung appliances including a gas stove. Enjoy durable luxury vinyl plank flooring throughout. The spacious master suite features a private balcony for peaceful mornings. Entertain with ease on the ¾ wraparound Trex deck, or relax on the additional balcony with friends. Practical upgrades include Smart siding, a durable metal roof, etc...... oversized 2-car garage with EV charging port, and utility room. Surrounded by tall pines, this home offers the perfect blend of mountain character and contemporary comfortready to welcome you home. Seller holds an active real estate license in the State of Arizona.
Contact an agent
Home facts
- Year built:2022
- Listing ID #:258135
- Added:102 day(s) ago
- Updated:December 17, 2025 at 07:24 PM
Rooms and interior
- Bedrooms:3
- Total bathrooms:2
- Full bathrooms:2
- Living area:1,904 sq. ft.
Heating and cooling
- Cooling:Central Air
- Heating:Forced Air, Heating
Structure and exterior
- Year built:2022
- Building area:1,904 sq. ft.
- Lot area:0.75 Acres
Utilities
- Water:Metered Water Provider, Water Connected
- Sewer:Sewer Available
Finances and disclosures
- Price:$659,000
- Price per sq. ft.:$346.11
- Tax amount:$2,843
New listings near 1514 Shade Tree Drive
- New
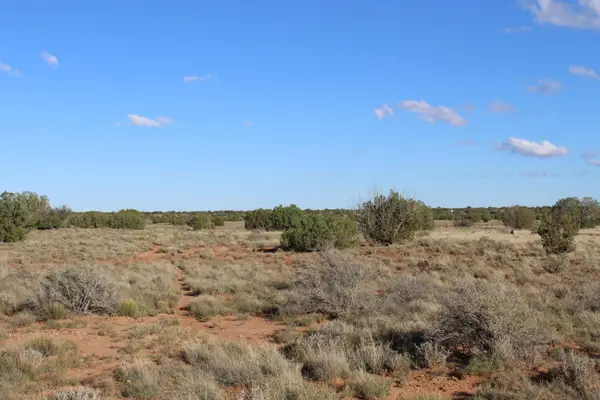 $112,000Active160 Acres
$112,000Active160 AcresSec 3 T14n,r17e:se4, Heber, AZ 85928
MLS# 93269Listed by: WEST USA REALTY - New
 $98,900Active73 Acres
$98,900Active73 Acres5886 Dark Canyon Drive, Heber, AZ 85928
MLS# 259056Listed by: WEST USA REALTY - HEBER - New
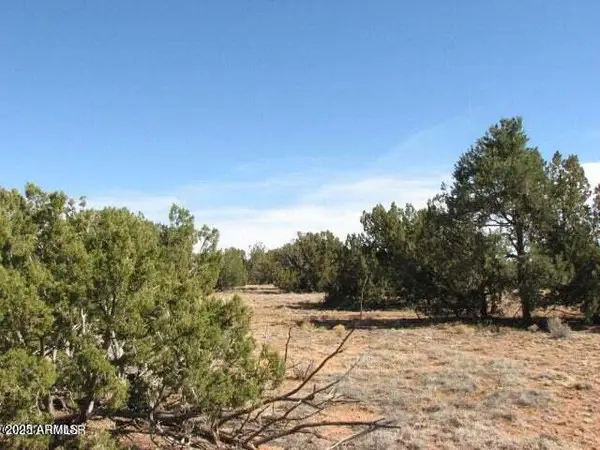 $9,250Active2.31 Acres
$9,250Active2.31 AcresLot 21 Chevelon Retreat #1 -- #21, Heber, AZ 85928
MLS# 6961197Listed by: WEST USA REALTY - New
 $350,000Active2 beds 2 baths1,004 sq. ft.
$350,000Active2 beds 2 baths1,004 sq. ft.2927 Wildcat Trail, Overgaard, AZ 85933
MLS# 6961130Listed by: REALTY ONE GROUP 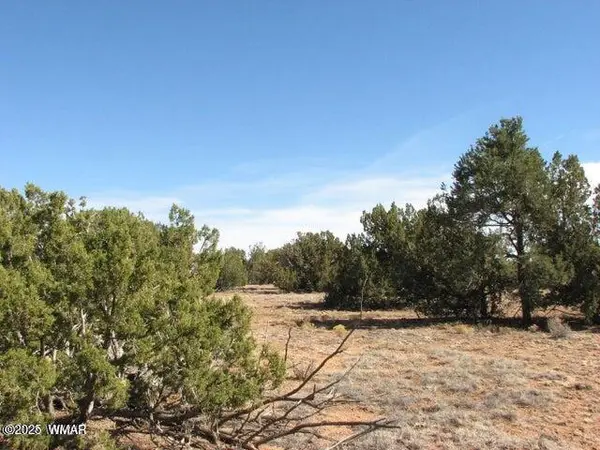 $9,250Active2.31 Acres
$9,250Active2.31 AcresLor 21 Chevelon Retreat #1, Heber, AZ 85928
MLS# 258998Listed by: WEST USA REALTY - HEBER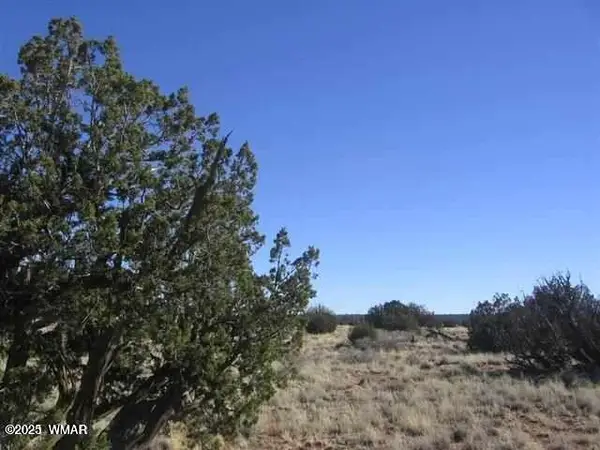 $22,000Pending20 Acres
$22,000Pending20 Acres1543 Chevelon Avenue, Heber, AZ 85928
MLS# 258999Listed by: WEST USA REALTY - HEBER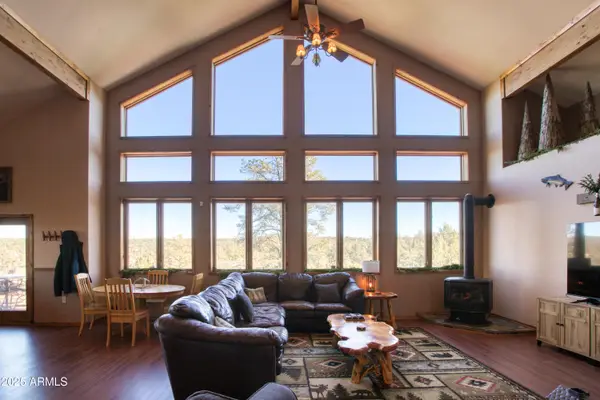 $769,000Active2 beds 3 baths2,202 sq. ft.
$769,000Active2 beds 3 baths2,202 sq. ft.3651 Zane Grey Trail, Overgaard, AZ 85933
MLS# 6960023Listed by: WEST USA REALTY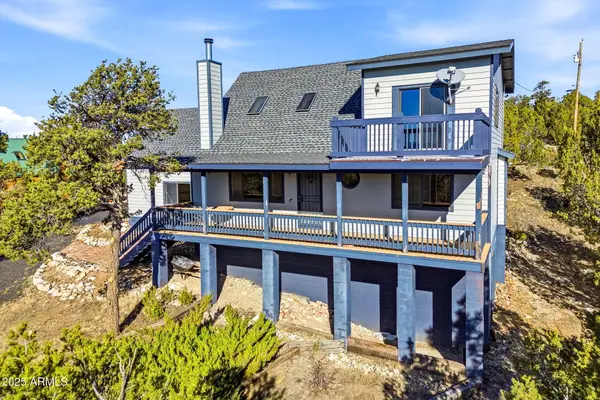 $438,777Active3 beds 2 baths1,755 sq. ft.
$438,777Active3 beds 2 baths1,755 sq. ft.1864 Little Doe Trail, Heber, AZ 85928
MLS# 6959036Listed by: DIANE DAHLIN'S PINE RIM REALTY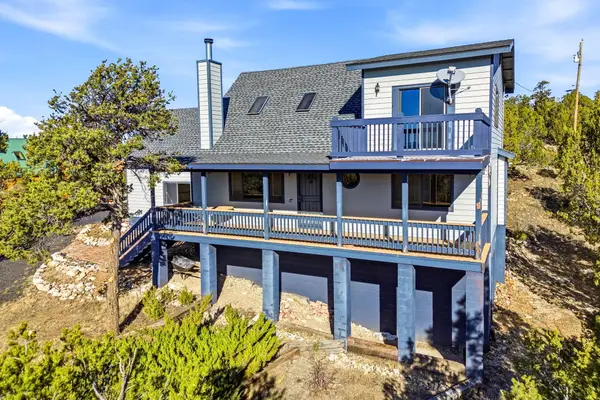 $438,777Active3 beds 2 baths1,755 sq. ft.
$438,777Active3 beds 2 baths1,755 sq. ft.1864 Little Doe Trail, Heber, AZ 85928
MLS# 93216Listed by: DIANE DAHLIN'S PINE RIM REALTY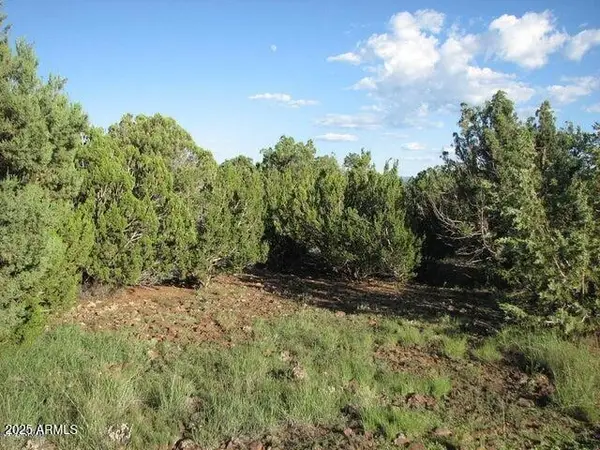 $149,800Active173.05 Acres
$149,800Active173.05 AcresSec 29 T14n, R17e: Parcel 6 -- #'''-''', Heber, AZ 85928
MLS# 6958873Listed by: WEST USA REALTY
