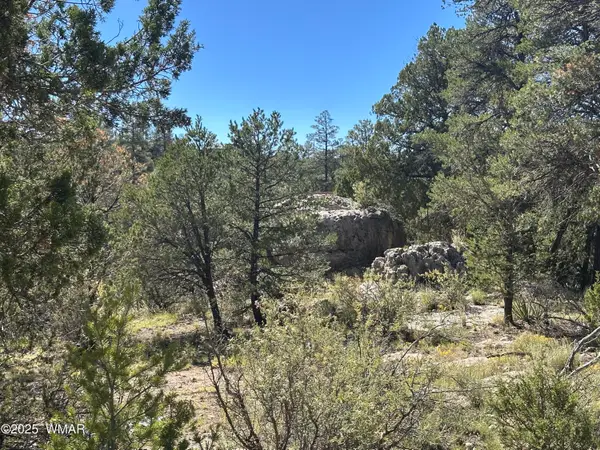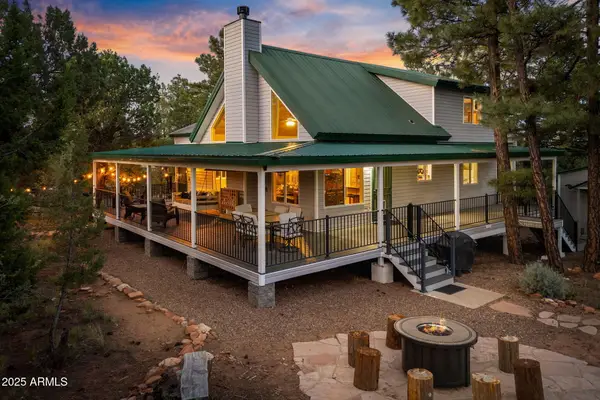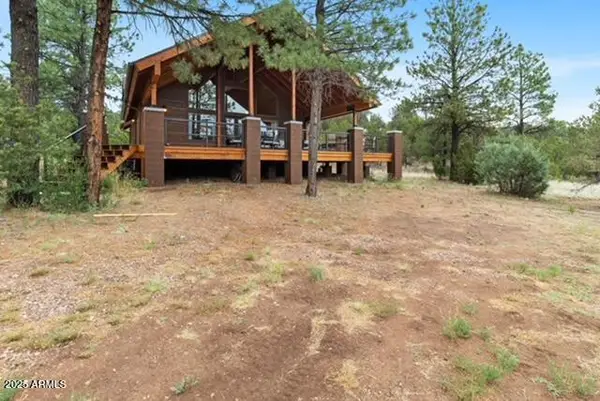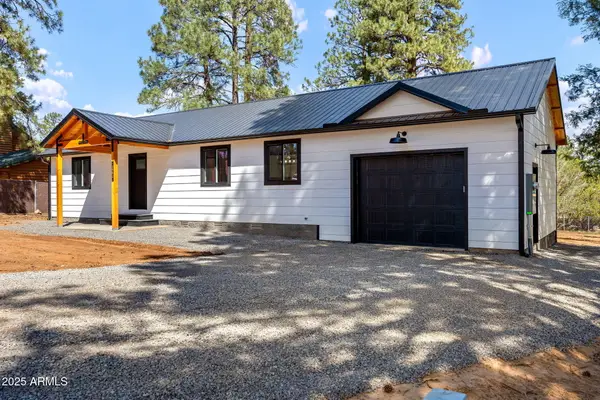1526 Mainline Road, Heber, AZ 85928
Local realty services provided by:ERA Young Realty & Investment
Listed by:elizabeth jane grimes
Office:west usa realty - heber
MLS#:250870
Source:AZ_WMAR
Price summary
- Price:$579,000
- Price per sq. ft.:$212.48
- Monthly HOA dues:$42
About this home
Seasonal, Year-Around Living or us as a Short-term Rental! Custom-designed, multi-level home on .77 acre in High Country Pines SD boasts underground utilities, blacktop roads and its own sewer system. The family room has 14-foot ceilings with ''wall of windows'', laminate floors and a custom stone gas or wood fireplace. Ceramic tile, downstairs master ensuite with walk-in closet, bath with jacuzzi tub and separate shower. Downstairs second bedroom has a full bath and walk-in closet. Large, tiled kitchen has a lovely bay-window dining area with gorgeous forest view. French door to full-length redwood deck. Huge walk-in pantry provides extra storage space and a separate utility room with washer & dryer, SS sink laundry chute and full cabinetry for considerable storage space. Main floor has 9' ceilings. Upstairs has a full master bedroom plus a large bedroom/office with walk-in closets and a large, full bath has a jacuzzi tub and separate shower. A linen closet laundry chute goes right to utility room. Second floor has 10' ceilings and a French door that opens to a lovely upstairs deck to enjoy the forest view with stairs that lead down to the main floor deck. An open 400-sf loft with large windows and stunning views tops off this country charm. An oversized insulated two-car garage with windows enters the kitchen and also exits to the backyard. Highlights and upgrades: central vacuum system on all three levels, marble countertops in all bathrooms, ceiling fans/lights with remote, on demand hot water, automatic lighting, two 40-gallon hot water heaters, backup generator, a specially designed 16x16x7-ft chain-link pet kennel, and fully enclosed 5' high area under back deck for even more storage. All this and a large wooded backyard with massive pines, mixed conifer, and a large 2-story work shed plus a separate equipment shed. At the back of the lot is the greenbelt forest preserve where deer, elk and other wildlife roam freely. The landscaped front yard has three fenced, mature fruit trees. This property is centrally located between Payson, Snowflake and Show Low for full services including medical, shopping, restaurants, colleges and dealerships. A variety of recreational opportunities close by in all directions include rim lakes, skiing, hiking, riding and biking trails, access to national forest and much more. Home is being sold "as is". Seller is providing a $550 credit towards home warranty.
Contact an agent
Home facts
- Year built:2000
- Listing ID #:250870
- Added:469 day(s) ago
- Updated:August 16, 2025 at 02:44 PM
Rooms and interior
- Bedrooms:4
- Total bathrooms:3
- Full bathrooms:3
- Living area:2,725 sq. ft.
Heating and cooling
- Cooling:Central Air
- Heating:Electric, Heating
Structure and exterior
- Year built:2000
- Building area:2,725 sq. ft.
- Lot area:0.77 Acres
Utilities
- Water:Water Connected
- Sewer:Sewer Available
Finances and disclosures
- Price:$579,000
- Price per sq. ft.:$212.48
- Tax amount:$2,014
New listings near 1526 Mainline Road
- New
 $99,900Active0 Acres
$99,900Active0 Acres3673 Pine Rim Drive, Overgaard, AZ 85933
MLS# 258119Listed by: DOMINION GROUP PROPERTIES - New
 $15,900Active10 Acres
$15,900Active10 AcresTBD 10 Acres Near Chevelon Canyon --, Winslow, AZ 86047
MLS# 6923537Listed by: LANDMARK HOMES, L.L.C. - New
 $269,000Active3 beds 2 baths1,285 sq. ft.
$269,000Active3 beds 2 baths1,285 sq. ft.3411 Parkway Street, Heber, AZ 85928
MLS# 6922997Listed by: FIREFLY PROPERTY MANAGEMENT - New
 $35,400Active40 Acres
$35,400Active40 AcresLot 361 Chevelon Canyon Ranch, Heber, AZ 85928
MLS# 92901Listed by: WEST USA REALTY - New
 $619,777Active3 beds 2 baths1,681 sq. ft.
$619,777Active3 beds 2 baths1,681 sq. ft.1537 Rocky Top Drive, Heber, AZ 85928
MLS# 6920592Listed by: DIANE DAHLIN'S PINE RIM REALTY - New
 $339,000Active3 beds 2 baths1,576 sq. ft.
$339,000Active3 beds 2 baths1,576 sq. ft.1988 Bradley Lane, Overgaard, AZ 85933
MLS# 6919640Listed by: KELLER WILLIAMS REALTY EAST VALLEY - New
 $849,900Active3 beds 2 baths1,664 sq. ft.
$849,900Active3 beds 2 baths1,664 sq. ft.2343 Dovetail Trail, Overgaard, AZ 85933
MLS# 6919618Listed by: WEST USA REALTY - New
 $230,000Active2 beds 2 baths1,212 sq. ft.
$230,000Active2 beds 2 baths1,212 sq. ft.1987 Stagg Run, Overgaard, AZ 85928
MLS# 257986Listed by: WEST USA REALTY - SHOW LOW  $449,000Active2 beds 2 baths1,027 sq. ft.
$449,000Active2 beds 2 baths1,027 sq. ft.1982 Christmas Pine Drive, Overgaard, AZ 85933
MLS# 6919382Listed by: DOMINION GROUP PROPERTIES $499,900Active3 beds 2 baths2,800 sq. ft.
$499,900Active3 beds 2 baths2,800 sq. ft.2240 Roundabout Way, Overgaard, AZ 85933
MLS# 6919374Listed by: DIANE DAHLIN'S PINE RIM REALTY
