2431 Dry Creek Court, Lake Havasu City, AZ 86406
Local realty services provided by:HUNT Real Estate ERA
Listed by: scott grigg, matthew altman
Office: grigg's group powered by the altman brothers
MLS#:6937817
Source:ARMLS
Price summary
- Price:$3,795,000
- Price per sq. ft.:$915.78
- Monthly HOA dues:$110
About this home
Nestled in the prestigious Havasu Riviera, this architectural masterpiece designed by Evan Gaskins captures the essence of desert luxury. Hand-chiseled stone and Rift-sawn wood create warmth and texture throughout, blending natural elegance with modern design. Walls of glass in the living room, kitchen, and primary suite disappear to reveal a stunning backyard with a resort-style pool and spa. The kitchen features a hidden oversized pantry and wine cabinet behind custom doors with built in storage that makes everyday living effortless. With built in casual dining, entertaining friends and family is as smooth as the custom stone counters. Each bedroom offers its own retreat with a private bath, custom lit walk-in closet, and hand selected chandeliers fit for a gallery. Whole home automation allows you to control lighting, sound, and comfort with a simple touch with room for customization. The oversized RV garage and two-car garage provide space for any adventure and lake or desert toy. Every inch of this home was designed with intention. Every detail tells a story-your story. This isn't just a place to live-it's a place to arrive.
Contact an agent
Home facts
- Year built:2025
- Listing ID #:6937817
- Updated:February 10, 2026 at 04:06 PM
Rooms and interior
- Bedrooms:3
- Total bathrooms:5
- Full bathrooms:4
- Half bathrooms:1
- Living area:4,144 sq. ft.
Heating and cooling
- Heating:Electric
Structure and exterior
- Year built:2025
- Building area:4,144 sq. ft.
- Lot area:0.43 Acres
Schools
- Middle school:Thunderbolt Middle School
- Elementary school:Starline Elementary School
Utilities
- Water:City Water
Finances and disclosures
- Price:$3,795,000
- Price per sq. ft.:$915.78
- Tax amount:$1,690 (2024)
New listings near 2431 Dry Creek Court
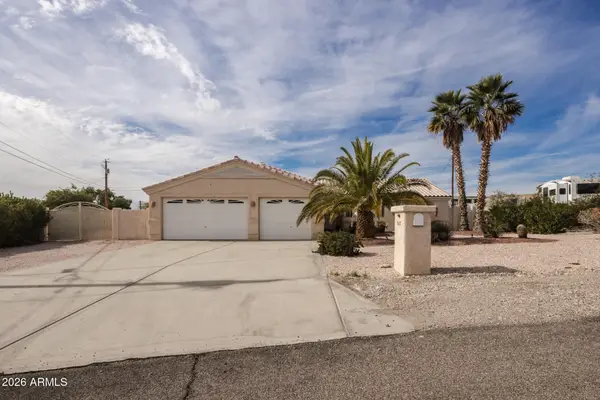 $695,000Active3 beds 2 baths1,789 sq. ft.
$695,000Active3 beds 2 baths1,789 sq. ft.3607 Mission Drive S, Lake Havasu City, AZ 86406
MLS# 6977551Listed by: MY HOME GROUP REAL ESTATE $330,000Active3 beds 2 baths1,306 sq. ft.
$330,000Active3 beds 2 baths1,306 sq. ft.2720 Cisco Dr N Lake Havasu Az Drive N, Lake Havasu City, AZ 86403
MLS# 6970945Listed by: MY HOME GROUP REAL ESTATE $3,100,000Active5 beds 6 baths4,904 sq. ft.
$3,100,000Active5 beds 6 baths4,904 sq. ft.4000 Colt Drive, Lake Havasu City, AZ 86404
MLS# 6966094Listed by: EXP REALTY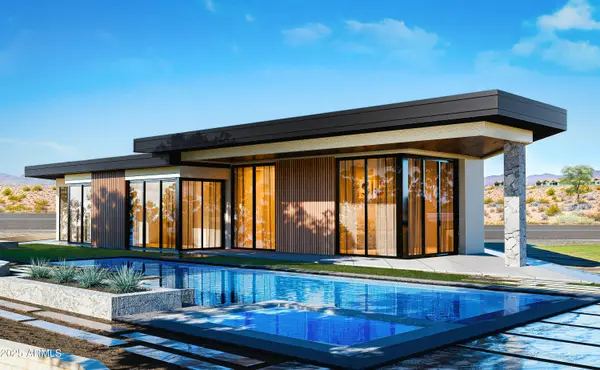 $4,350,000Active4 beds 5 baths5,337 sq. ft.
$4,350,000Active4 beds 5 baths5,337 sq. ft.2421 Wren Cove Way, Lake Havasu City, AZ 86406
MLS# 6954667Listed by: GRIGG'S GROUP POWERED BY THE ALTMAN BROTHERS $499,999Active1 beds 1 baths740 sq. ft.
$499,999Active1 beds 1 baths740 sq. ft.555 Beachcomber Boulevard #C9, Lake Havasu City, AZ 86403
MLS# 6947022Listed by: CONGRESS REALTY, INC.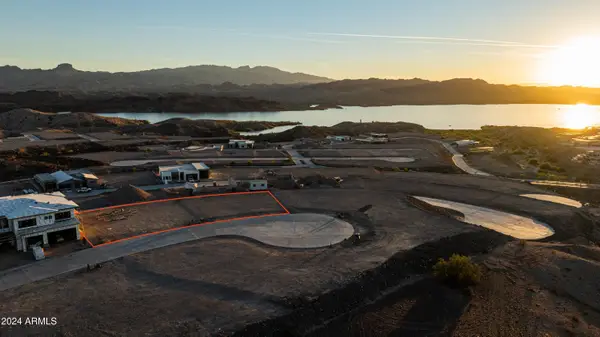 $659,000Pending0.29 Acres
$659,000Pending0.29 Acres2418 Sunset Ridge Court W #32, Lake Havasu City, AZ 86406
MLS# 6926723Listed by: GRIGG'S GROUP POWERED BY THE ALTMAN BROTHERS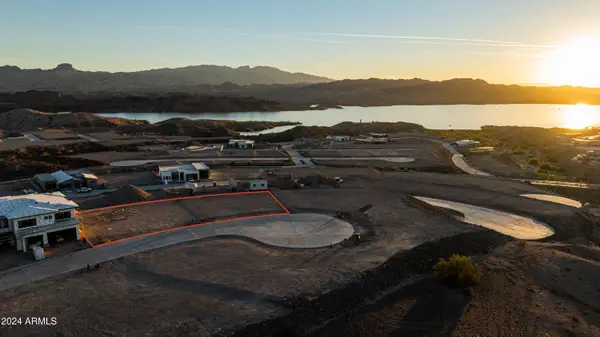 $679,000Pending0.27 Acres
$679,000Pending0.27 Acres2416 Sunset Ridge Court W #33, Lake Havasu City, AZ 86406
MLS# 6926726Listed by: GRIGG'S GROUP POWERED BY THE ALTMAN BROTHERS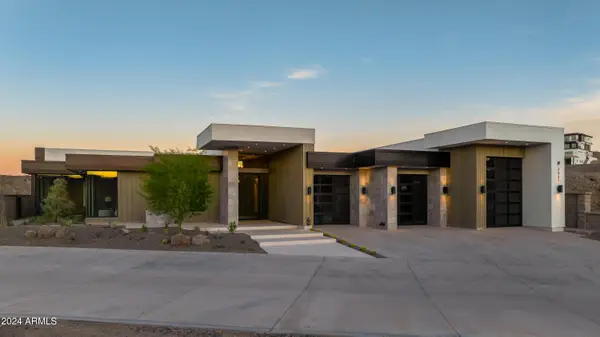 $5,499,000Active4 beds 5 baths5,998 sq. ft.
$5,499,000Active4 beds 5 baths5,998 sq. ft.2437 Wren Cv Way, Lake Havasu City, AZ 86406
MLS# 6926732Listed by: GRIGG'S GROUP POWERED BY THE ALTMAN BROTHERS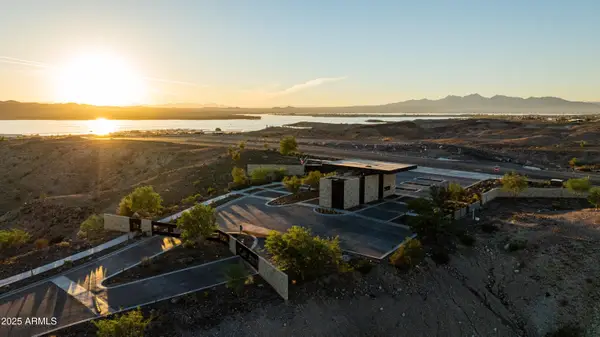 $600,000Active0.2 Acres
$600,000Active0.2 Acres2404 Desert Ridge Court W #19, Lake Havasu City, AZ 86406
MLS# 6919078Listed by: GRIGG'S GROUP POWERED BY THE ALTMAN BROTHERS

