2437 Wren Cove Way, Lake Havasu City, AZ 86406
Local realty services provided by:ERA Four Feathers Realty, L.C.

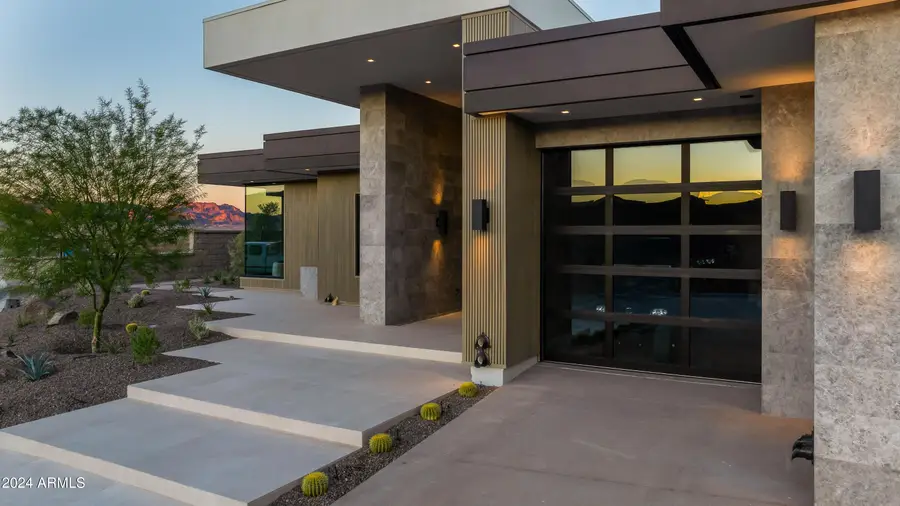

2437 Wren Cove Way,Lake Havasu City, AZ 86406
$5,995,000
- 4 Beds
- 5 Baths
- 5,998 sq. ft.
- Single family
- Active
Listed by:scott grigg
Office:griggs's group powered by the altman brothers
MLS#:6781604
Source:ARMLS
Price summary
- Price:$5,995,000
- Price per sq. ft.:$999.5
- Monthly HOA dues:$100
About this home
Nestled in the world-class, guard-gated community of Riviera, this extraordinary lock-and-leave, lakeside estate—brand new construction—offers an unparalleled living experience. Boasting 4 expansive bedrooms and 4.5 luxurious bathrooms, this home is a true escape to paradise, where sophisticated design meets exceptional craftsmanship. The expansive great room, highlighted by soaring 14-foot vaulted ceilings, effortlessly flows into a gourmet kitchen featuring top-of-the-line Miele appliances, custom cabinetry, and a glass-enclosed wine room with capacity for 500 bottles. Throughout the estate, exquisite touches abound—rift-cut oak walls, Italian porcelain flooring, and handcrafted solid oak interior doors add a layer of refinement to every space. The opulent master suite is a... private retreat, complete with a steam shower and dry sauna for ultimate relaxation. Equipped with a state-of-the-art Crestron home automation system, this home offers convenience and modern luxury at your fingertips. Designed to blend seamlessly with its natural surroundings, the home features expansive sliding glass walls that open to an outdoor sanctuary, complete with a pool, spa, and panoramic vistas. With every detail meticulously curated, this architectural masterpiece offers the perfect fusion of elegance, comfort, and breathtaking natural beauty.
Contact an agent
Home facts
- Year built:2024
- Listing Id #:6781604
- Updated:July 31, 2025 at 02:40 PM
Rooms and interior
- Bedrooms:4
- Total bathrooms:5
- Full bathrooms:4
- Half bathrooms:1
- Living area:5,998 sq. ft.
Heating and cooling
- Cooling:Programmable Thermostat
- Heating:Electric
Structure and exterior
- Year built:2024
- Building area:5,998 sq. ft.
- Lot area:0.38 Acres
Schools
- Middle school:Thunderbolt Middle School
- Elementary school:Starline Elementary School
Utilities
- Water:City Water
Finances and disclosures
- Price:$5,995,000
- Price per sq. ft.:$999.5
- Tax amount:$8,512 (2024)
New listings near 2437 Wren Cove Way
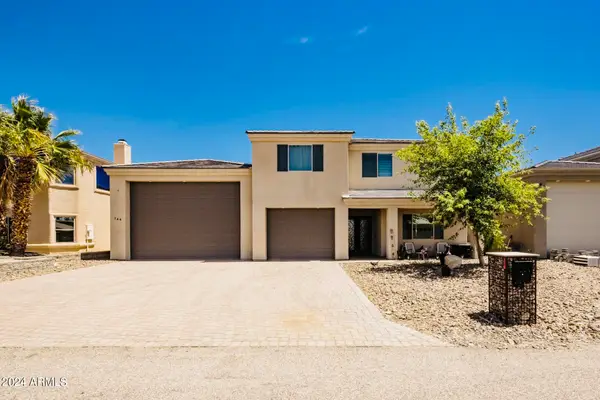 $1,399,900Active5 beds 5 baths3,218 sq. ft.
$1,399,900Active5 beds 5 baths3,218 sq. ft.744 Paseo Granada --, Lake Havasu City, AZ 86406
MLS# 6895339Listed by: REALTYONEGROUP MOUNTAIN DESERT $2,099,000Active4 beds 6 baths3,044 sq. ft.
$2,099,000Active4 beds 6 baths3,044 sq. ft.1810 Biscayne Lane, Lake Havasu City, AZ 86403
MLS# 6889275Listed by: REALTYONEGROUP MOUNTAIN DESERT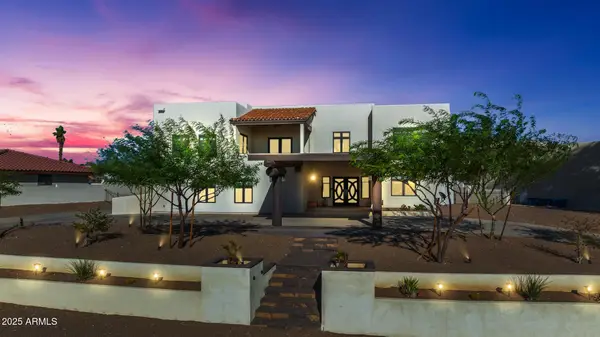 $998,000Pending4 beds 5 baths
$998,000Pending4 beds 5 baths300 Jones Drive, Lake Havasu City, AZ 86406
MLS# 6883830Listed by: KELLER WILLIAMS ARIZONA LIVING REALTY $399,900Pending3 beds 2 baths
$399,900Pending3 beds 2 baths965 Coconut Grove Drive, Lake Havasu City, AZ 86404
MLS# 6874545Listed by: AZ LIFESTYLES REALTY GROUP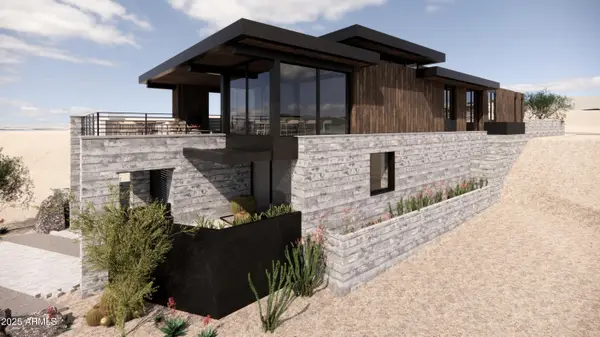 $3,150,000Active4 beds 4 baths3,268 sq. ft.
$3,150,000Active4 beds 4 baths3,268 sq. ft.2322 Anchor Way, Lake Havasu City, AZ 86406
MLS# 6860778Listed by: KELLER WILLIAMS ARIZONA LIVING REALTY $424,000Active3 beds 2 baths1,440 sq. ft.
$424,000Active3 beds 2 baths1,440 sq. ft.1708 Mcculloch Boulevard S, Lake Havasu City, AZ 86406
MLS# 6855108Listed by: SWANS REALTY & PROPERTY MANAGEMENT, LLC $875,000Active4 beds 3 baths2,361 sq. ft.
$875,000Active4 beds 3 baths2,361 sq. ft.3344 Candlewood Drive, Lake Havasu City, AZ 86406
MLS# 6859749Listed by: HOMESMART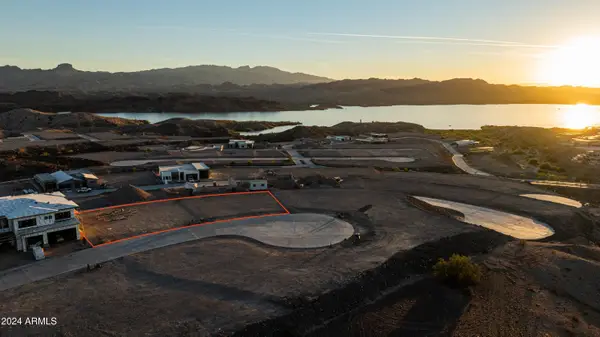 $725,000Active0.57 Acres
$725,000Active0.57 Acres2418 Sunset Rdg Court W #32, Lake Havasu City, AZ 86406
MLS# 6856577Listed by: GRIGGS'S GROUP POWERED BY THE ALTMAN BROTHERS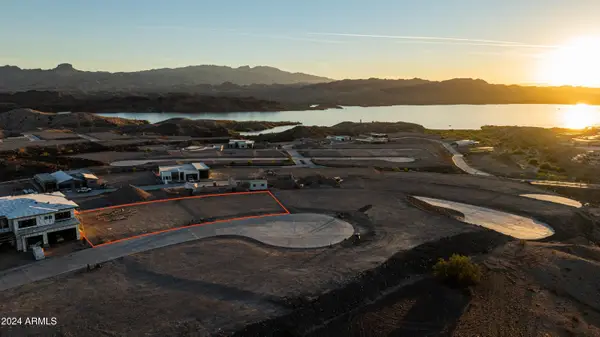 $775,000Active0.57 Acres
$775,000Active0.57 Acres2416 Sunset Rdg Court W #33, Lake Havasu City, AZ 86406
MLS# 6786156Listed by: GRIGGS'S GROUP POWERED BY THE ALTMAN BROTHERS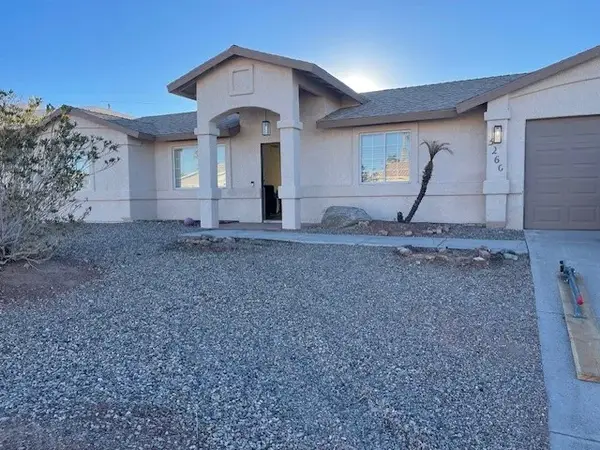 $498,000Active3 beds 2 baths1,324 sq. ft.
$498,000Active3 beds 2 baths1,324 sq. ft.3260 Fan Palm Drive, Lake Havasu, AZ 86404
MLS# CV25009949Listed by: PACIFIC REALTY CENTER
