5470 W Glenn Abbey Trail, Lake Of The Woods, AZ 85929
Local realty services provided by:ERA Brokers Consolidated
5470 W Glenn Abbey Trail,Lakeside, AZ 85929
$539,000
- 3 Beds
- 2 Baths
- 2,139 sq. ft.
- Townhouse
- Active
Listed by: brandi hanson
Office: homesmart
MLS#:6903000
Source:ARMLS
Price summary
- Price:$539,000
- Price per sq. ft.:$251.99
- Monthly HOA dues:$276.5
About this home
Are you dreaming of low maintenance, luxury living in the White Mountains of AZ? This truly immaculate townhome is looking for its new family and is completely furnished, minus a few personal items. Open concept living with stunning wood floors & tons of natural light pouring in the oversized windows are the first things you'll notice upon entry. Kitchen hosts gorgeous cabinetry, stainless steel appliances, plenty of granite countertop space & breakfast bar. Formal dining is the perfect place to host family or friends. Retreat to a spacious master bedroom & en-suite, including dual vanities, low level walk-in tile shower, linen & walk-in closets, plus separate water closet. Split floorplan offers 2 more spacious bedrooms. 2nd bath has dual vanities & separate tile surround tub/shower. Laundry room includes washer & dryer. Pristine 2 car garage comes complete w/ epoxy flooring, work bench, cabinetry & even most tools! When you don't feel like putzin' around, you can relax on the large covered deck, taking in the cool mountain air. HOA covers gated entry, private road maintenance, townhome exterior maintenance, garbage, snow removal, & common area landscape maintenance. Conveniently located within minutes of the hospital, dining, shopping & a short drive to lakes, trails & Sunrise Ski Resort. Your dream can be realized if you act today!
Contact an agent
Home facts
- Year built:2021
- Listing ID #:6903000
- Updated:February 13, 2026 at 09:18 PM
Rooms and interior
- Bedrooms:3
- Total bathrooms:2
- Full bathrooms:2
- Living area:2,139 sq. ft.
Heating and cooling
- Cooling:Ceiling Fan(s)
- Heating:Natural Gas
Structure and exterior
- Year built:2021
- Building area:2,139 sq. ft.
- Lot area:0.18 Acres
Schools
- Middle school:Blue Ridge Jr High School
- Elementary school:Blue Ridge Elementary School
Utilities
- Water:City Water
Finances and disclosures
- Price:$539,000
- Price per sq. ft.:$251.99
- Tax amount:$2,927 (2024)
New listings near 5470 W Glenn Abbey Trail
- New
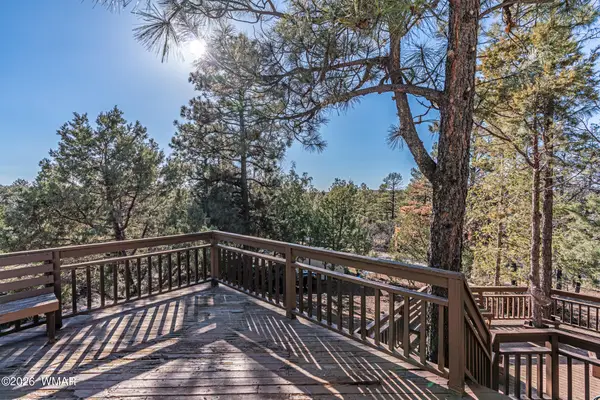 $279,000Active3 beds 2 baths1,456 sq. ft.
$279,000Active3 beds 2 baths1,456 sq. ft.3630 Rainbow Lake Drive, Lakeside, AZ 85929
MLS# 259524Listed by: REALTY EXECUTIVES AZ TERRITORY - SHOW LOW - New
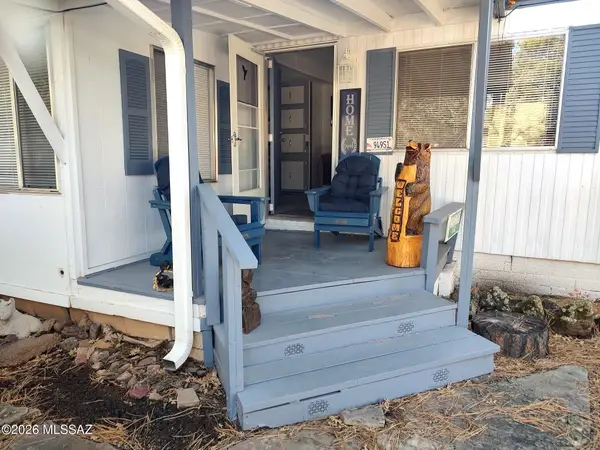 $65,000Active1 beds 1 baths1,200 sq. ft.
$65,000Active1 beds 1 baths1,200 sq. ft.3489 Rainbow Lake, Lakeside, AZ 85929
MLS# 22603777Listed by: HOMECOIN.COM - New
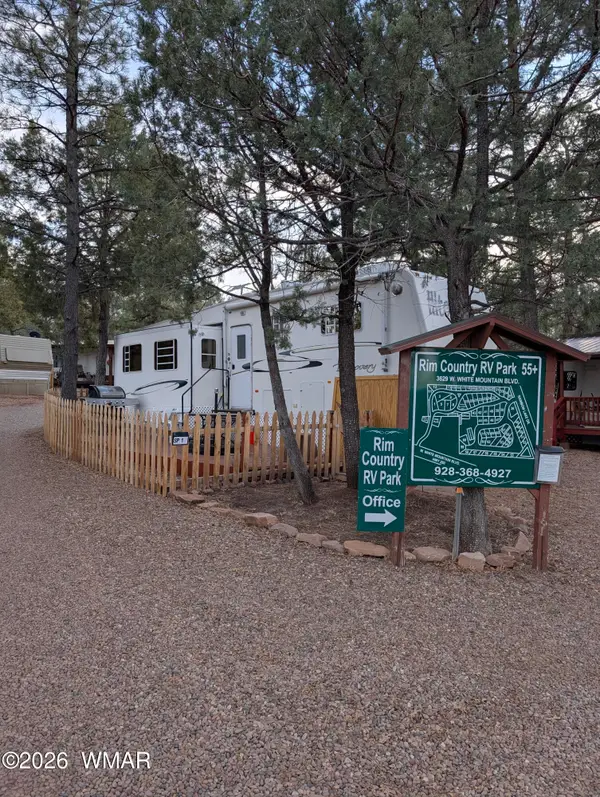 $16,000Active1 beds 1 baths250 sq. ft.
$16,000Active1 beds 1 baths250 sq. ft.3629 W White Mountain Road, Lakeside, AZ 85929
MLS# 259469Listed by: TORREON REALTY  $519,500Active3 beds 2 baths1,600 sq. ft.
$519,500Active3 beds 2 baths1,600 sq. ft.1442 Winter Pine Lane, Lakeside, AZ 85929
MLS# 6976931Listed by: ADVANTAGE REALTY PROFESSIONALS $495,000Active3 beds 2 baths1,538 sq. ft.
$495,000Active3 beds 2 baths1,538 sq. ft.2906 Lockwood Drive, Lakeside, AZ 85929
MLS# 6977007Listed by: REALTY EXECUTIVES ARIZONA TERRITORY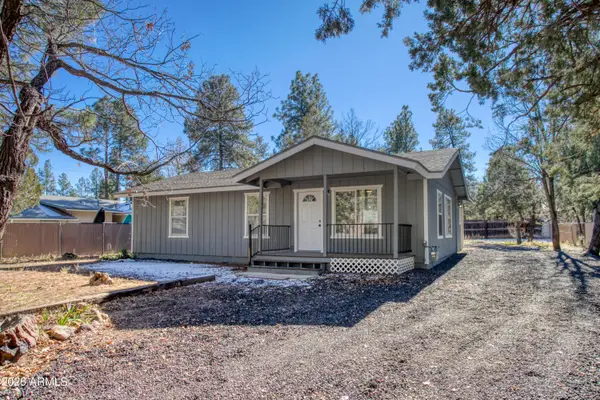 $364,900Active3 beds 2 baths1,273 sq. ft.
$364,900Active3 beds 2 baths1,273 sq. ft.3251 Harmony Avenue, Pinetop-Lakeside, AZ 85929
MLS# 6974123Listed by: ADVANTAGE REALTY PROFESSIONALS $24,500Active1 beds 1 baths408 sq. ft.
$24,500Active1 beds 1 baths408 sq. ft.1930 Larson Road, Lakeside, AZ 85929
MLS# 258784Listed by: REALTY EXECUTIVES AZ TERRITORY - SHOW LOW $200,000Active1 beds 1 baths480 sq. ft.
$200,000Active1 beds 1 baths480 sq. ft.3546 Mulholland Drive, Lakeside, AZ 85929
MLS# 258873Listed by: REALTY EXECUTIVES AZ TERRITORY - SHOW LOW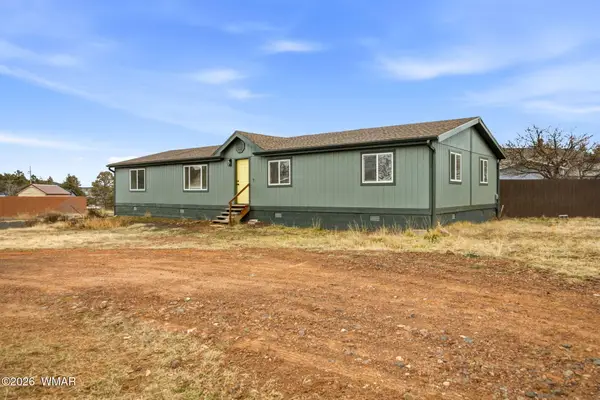 $415,000Active4 beds 2 baths1,836 sq. ft.
$415,000Active4 beds 2 baths1,836 sq. ft.2971 Hansen Lane, Lakeside, AZ 85929
MLS# 259095Listed by: WEST USA REALTY - HEBER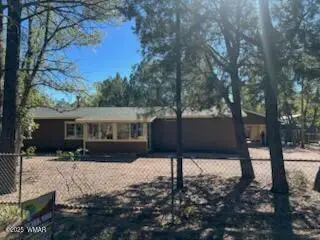 $315,000Pending3 beds 2 baths1,552 sq. ft.
$315,000Pending3 beds 2 baths1,552 sq. ft.3343 Oakwood Drive, Lakeside, AZ 85929
MLS# 258459Listed by: ASPEN PROPERTIES, INC. - PINETOP

