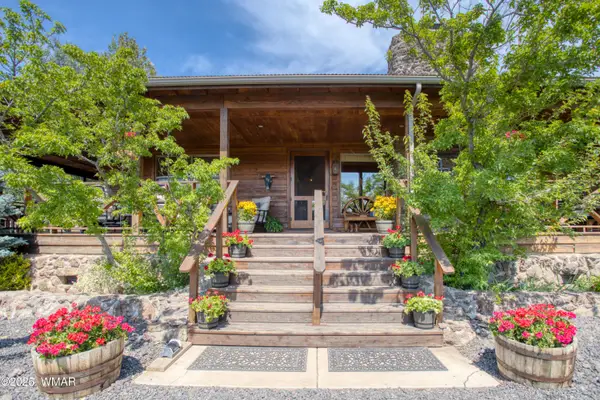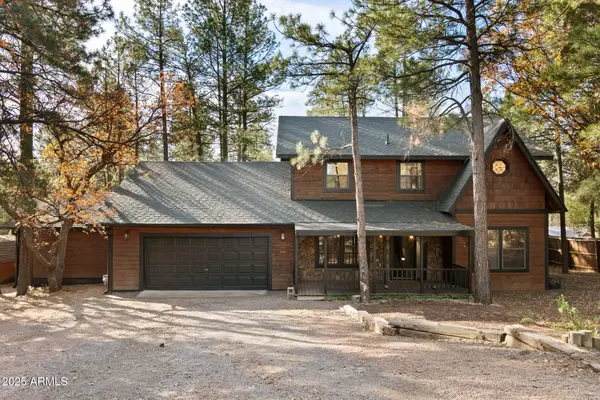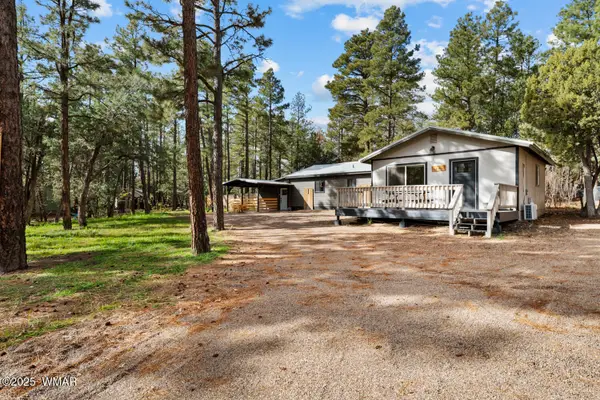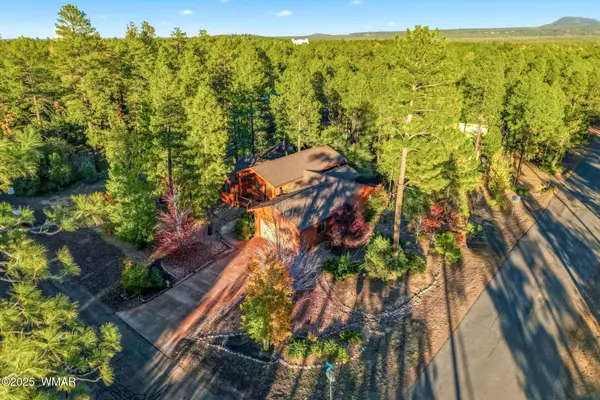5606 High Drive, Lakeside, AZ 85929
Local realty services provided by:ERA Young Realty & Investment
Listed by: beverly r best, hannah zachman
Office: west usa realty - pinetop
MLS#:257185
Source:AZ_WMAR
Price summary
- Price:$3,990,000
- Price per sq. ft.:$679.73
About this home
Don't miss this Luxury, FULL Log Cabin that is a true showstopper; not only is it fully FURNISHED to the highest standards, that was professionally designed with meticulous attention to detail. The main house features 3 oversized ensuite bedrooms, billiards room, home office, bar w/ icemaker + mini fridge, a TWO custom staircases, & unique/beautiful beams throughout. The Arizona room, just off the kitchen & offers stunning views of the land, raised garden beds, a swimming spa, & an outdoor pizza oven. Additionally, the detached 4-car garage has been remodeled w/ pine shiplap & a guest quarters above. The guest quarter is complete w/ 1-bedroom, 1-bath, a living room, dining space, & a full kitchen, all complemented by a luxurious copper soaking tub in the bathroom. The main house sits on a 2.79-acre lot that is Gated into a private estate. The property is surrounded by towering Ponderosa pines and mature oak trees and is beautifully landscaped featuring over 100 fruit and nut trees, grape and berry vines, and a massive, raised garden area. All with water/drips, and half of it is ready for the upcoming season!
This home is being sold with ADDITIONAL PARCELS that are adjacent and equal 12.48-acres that back up to the Reservation, providing you with complete privacy.
Upon entering the home, you'll be greeted by a spectacular custom log, spiral staircase leading to an ensuite bedroom that is equipped with a king bed, built-in twin beds, a gas-woodstove, a beautiful bathroom, a dining area, kitchenette, and a private exit/entrance to the front of the home. If you turn to the right upon entrance, you will find an open-concept great room that boasts exquisite details, including dramatic log pillars, a custom one-of-a-kind fireplace, a sculpted copper ceiling, and large windows that flood the space with natural light. The chef's dream kitchen comes with high-end appliances, including an induction cooktop, an ice maker and warming tray! From the grand great room, you can either into the Primary Suite or up a 2nd set of stairs. The downstairs primary bedroom features a massive room with a private exit outside to a 2nd hot tub, a gas-woodstove, and huge closet(s) and bathroom - the laundry room is attached to the primary bedroom and allows a secondary entrance into the AZ Room. If you decide to venture up the 2nd set of stairs, off to the left you will find a 3rd oversized bedroom with tons of space, a private balcony, ensuite bathroom, and gas-woodstove. To the right you will find the Billiard room which could be used as a living room, game room, kids space, or more! It also features a separate space for an office, a half bathroom, a gas-woodstove, ice maker + fridge - don't forget TONS of storage.
DO NOT MISS the Guest Quarters in the detached garage! To access the space, you must go through an attic style stairway that'll lead you up to a platform for entrance. The guest space is 980 SqFt.
With no HOA, the property offers endless possibilities and the chance to own the most beautiful log home in the White Mountains.
The main home has 3 bed with 3.5 baths - all of the bedrooms are large and spacious.
*** Whole Home backup Generator.
*** (2) owned propane tanks :: 1000 main home + 250 garage.
*** In Floor Radiant Heat
*** New Roof 2024
*** New stunning gate to detached 4+ car garage.
*** Separate entrance to upper guest suite in main home.
*** Private balcony off the 2nd upper guest suite in main home.
Sold with 3 parcels, a total of 12.48 acres, heavily trees with tall pine trees, with part of the parcels touching the reservation for the added bonus of privacy.
*** PARCELS INCLUDED: 212-49-014B, 212-49-017, 212-49-016
This magnificent home was featured in the 2008 "Log Home Living Magazine" and built by Summit Handcrafted Log Homes, showcases cedar logs sourced from Canada, initially assembled in Idaho before being delivered to the homesite in Lakeside.
List of home upgrades and features + the Magazine Article are listed in the documents tab **
Massive, raised garden area:
** Growing in Garden: big box-blue berries & asparagus
** Box 2-zucchini, carrots & yellow squash
** Box 3-broccoli
** Box 4- peppers
** Box 5-peas, Brussel sprouts & snow peas
** Box 6-onions
** Box 7-potatoes
Home comes turnkey furnished except for grandfather clock, 2 leather chairs in living room, chaise lounge chair, plus a couple other small items. NOTHING in ANY of the garages convey except the washer/dryer and appliances in the detached 4+ car garage.
Imagine living in the White Mountains of Arizona where you have 4 beautiful seasons and where you can breathe in the fresh mountain air and enjoy the 40 lakes and over 600 miles of rivers and streams. In addition to the amazing fishing, this area has one of the most extensive trail systems in the southwest for hiking, biking, horseback riding, quadding and more. Sunrise Ski Resort is also just 50 minutes away with 3 beautiful mountains to ski, snowboard or sled. If shopping is your interest, you will love the antique stores, and the multitude of arts and craft shows that happen in the summer. The music festivals have something to fit everyone's enjoyment. Do you love golf? There are 7 amazing golf courses, 3 that are public. The White Mountains, where this home/cabin is the best kept secret of Arizona! Come and explore and enhance your life! Pinetop-Lakeside was also voted the 'Best Cabin Region in the U.S"... Embrace the MAGIC!
Contact an agent
Home facts
- Year built:2006
- Listing ID #:257185
- Added:308 day(s) ago
- Updated:November 26, 2025 at 03:59 PM
Rooms and interior
- Bedrooms:4
- Total bathrooms:5
- Full bathrooms:4
- Half bathrooms:1
- Living area:5,870 sq. ft.
Heating and cooling
- Cooling:Central Air, Portable Cooler
- Heating:Forced Air, Heating, Radiant, Wood
Structure and exterior
- Year built:2006
- Building area:5,870 sq. ft.
- Lot area:12.48 Acres
Utilities
- Water:Metered Water Provider, Water Connected
Finances and disclosures
- Price:$3,990,000
- Price per sq. ft.:$679.73
- Tax amount:$16,208
New listings near 5606 High Drive
- New
 $499,999Active3 beds 2 baths1,867 sq. ft.
$499,999Active3 beds 2 baths1,867 sq. ft.5410 N Saint Andrews Drive, Lakeside, AZ 85929
MLS# 6951381Listed by: FRANK M. SMITH & ASSOCIATES, INC.  $3,400,000Active4 beds 3 baths2,520 sq. ft.
$3,400,000Active4 beds 3 baths2,520 sq. ft.422 Sponseller Siding, Lakeside, AZ 85929
MLS# 257770Listed by: ASPEN PROPERTIES, INC. - PINETOP- New
 $70,000Active3 beds 2 baths1,069 sq. ft.
$70,000Active3 beds 2 baths1,069 sq. ft.6034 D Street, Lakeside, AZ 85929
MLS# 258760Listed by: REALTY EXECUTIVES AZ TERRITORY - PINETOP  $650,000Pending4 beds 3 baths
$650,000Pending4 beds 3 baths4679 Big Pine Drive, Lakeside, AZ 85929
MLS# 6950020Listed by: REAL BROKER- New
 $465,000Active3 beds 2 baths1,625 sq. ft.
$465,000Active3 beds 2 baths1,625 sq. ft.5428 Gray Wolf Drive, Lakeside, AZ 85929
MLS# 6949643Listed by: EXP REALTY - New
 $455,000Active3 beds 2 baths1,216 sq. ft.
$455,000Active3 beds 2 baths1,216 sq. ft.6066 Lower Ridge Dr, Lakeside, AZ 85929
MLS# 258714Listed by: MOUNTAIN RETREAT REALTY EXPERTS, LLC - LAKESIDE - New
 $340,000Active2 beds 2 baths866 sq. ft.
$340,000Active2 beds 2 baths866 sq. ft.2707 Navajo Way, Lakeside, AZ 85929
MLS# 258687Listed by: REALTY EXECUTIVES AZ TERRITORY - SHOW LOW  $103,000Active0.23 Acres
$103,000Active0.23 Acres399 Riverside Drive, Lakeside, AZ 85929
MLS# 258664Listed by: FOREST PROPERTIES INC - SNOWFLAKE $675,000Active4 beds 3 baths2,400 sq. ft.
$675,000Active4 beds 3 baths2,400 sq. ft.4398 Hilltop Drive, Lakeside, AZ 85929
MLS# 258665Listed by: HOMESMART $549,000Active3 beds 2 baths1,721 sq. ft.
$549,000Active3 beds 2 baths1,721 sq. ft.6021 E Starlight Ridge Road, Lakeside, AZ 85929
MLS# 258666Listed by: REALTY EXECUTIVES AZ TERRITORY - SHOW LOW
