669 W Monarch Circle, Lakeside, AZ 85929
Local realty services provided by:ERA Young Realty & Investment
669 W Monarch Circle,Lakeside, AZ 85929
$499,000
- 2 Beds
- 2 Baths
- 1,468 sq. ft.
- Single family
- Active
Listed by:beverly r best
Office:west usa realty - pinetop
MLS#:258149
Source:AZ_WMAR
Price summary
- Price:$499,000
- Price per sq. ft.:$339.92
- Monthly HOA dues:$33.33
About this home
Turnkey Furnished Log Cabin Retreat in Lakeside Summer Homes. Tucked beneath the whispering tall pines of the coveted Lakeside Summer Homes subdivision, this fully furnished log cabin offers the perfect blend of rustic charm and modern comfort. From the moment you arrive, the inviting covered front porch and rich wood flooring set the tone for a home that feels both cozy and refined.
Step inside to discover the timeless beauty of exposed wood rafters, tongue-and-groove ceilings, and a dramatic log staircase. The open-concept great room is anchored by a stunning rock fireplace and framed by soaring vaulted ceilings—ideal for relaxing or entertaining.
The kitchen features custom cabinetry, a welcoming eating bar, and flows effortlessly into the dining area. Downstairs, you'll find two spacious bedrooms and two full baths. Upstairs, the loft offers flexible space for a third bedroom, home office, or game room. A generous utility room includes an additional half bath, and a built-in desk nook in the hallway adds a thoughtful touch for remote work or study.
Outside, the expansive backyard is a private sanctuary. Enjoy evenings under the stars with a paver patio, lush turf, covered seating area, BBQ station, and a luxurious spaperfect for unwinding after a day in the mountains.
With 1,670 square feet of living space on a beautifully wooded 0.84-acre lot, this property is a rare opportunity to embrace mountain living with style, comfort, and serenity.
Imagine living in the White Mountains of Arizona where you have 4 beautiful seasons and where you can breathe in the fresh mountain air and enjoy the 40 lakes and over 600 miles of rivers and streams. In addition to the amazing fishing, this area has one of the most extensive trail systems in the southwest for hiking, biking, horseback riding, quadding and more. Sunrise Ski Resort is also just 40 minutes away with 3 beautiful mountains to ski, snow board or sled. If shopping is your interest, you will love the antique stores and the multitude of arts and craft shows that happen in the summer. The music festivals have something to fit everyone's enjoyment. Do you love to golf? There are 7 amazing golf courses, 3 that are public. The White Mountains, where this home/cabin is the best kept secret of Arizona! Come and explore and enhance your living! Pinetop-Lakeside was also voted 'Best Cabin Region in the U.S"... Embrace the MAGIC!
Contact an agent
Home facts
- Year built:1981
- Listing ID #:258149
- Added:181 day(s) ago
- Updated:September 28, 2025 at 02:47 PM
Rooms and interior
- Bedrooms:2
- Total bathrooms:2
- Full bathrooms:2
- Living area:1,468 sq. ft.
Heating and cooling
- Heating:Bottled Gas, Forced Air, Heating, Wood
Structure and exterior
- Year built:1981
- Building area:1,468 sq. ft.
- Lot area:0.84 Acres
Utilities
- Water:Water Connected
- Sewer:Sewer Available
Finances and disclosures
- Price:$499,000
- Price per sq. ft.:$339.92
- Tax amount:$1,874
New listings near 669 W Monarch Circle
- New
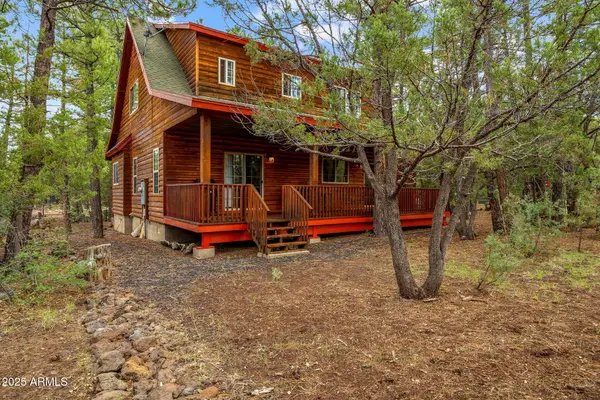 $599,999Active4 beds 4 baths2,003 sq. ft.
$599,999Active4 beds 4 baths2,003 sq. ft.1618 N Springer Mountain Drive, Lakeside, AZ 85929
MLS# 6925398Listed by: WEST USA REALTY - New
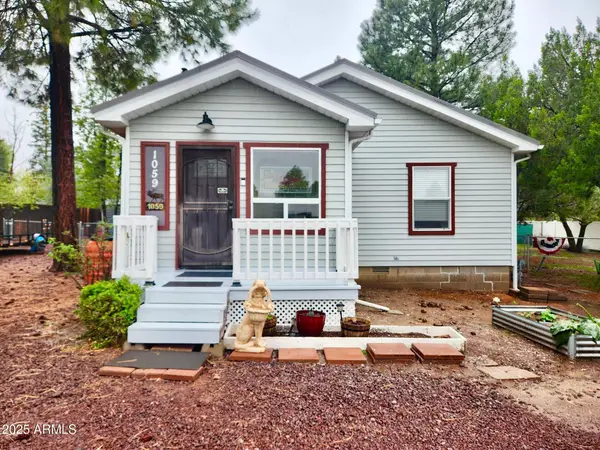 $350,000Active3 beds 2 baths1,408 sq. ft.
$350,000Active3 beds 2 baths1,408 sq. ft.1059 W Pima Lane, Lakeside, AZ 85929
MLS# 6925284Listed by: HOMESMART - New
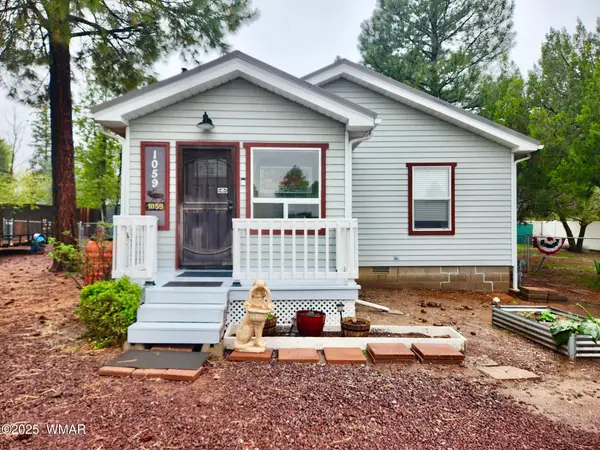 $350,000Active3 beds 2 baths1,408 sq. ft.
$350,000Active3 beds 2 baths1,408 sq. ft.1059 W Pima Lane, Lakeside, AZ 85929
MLS# 258140Listed by: HOMESMART - New
 $345,000Active2 beds 2 baths1,173 sq. ft.
$345,000Active2 beds 2 baths1,173 sq. ft.5894 Apollo Way, Lakeside, AZ 85929
MLS# 258121Listed by: REALTY EXECUTIVES AZ TERRITORY - SHOW LOW - New
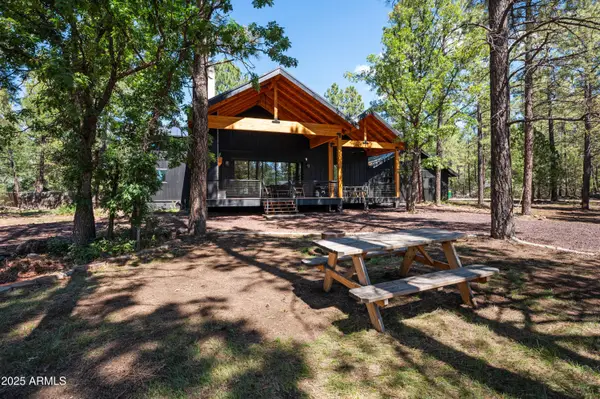 $795,000Active4 beds 3 baths2,614 sq. ft.
$795,000Active4 beds 3 baths2,614 sq. ft.820 W Apache Lane, Lakeside, AZ 85929
MLS# 6924178Listed by: CLOSE PROS - New
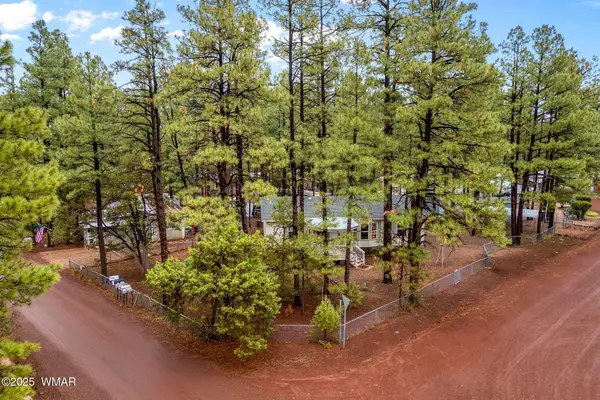 $250,000Active3 beds 2 baths1,242 sq. ft.
$250,000Active3 beds 2 baths1,242 sq. ft.5107 Woodland Parkway, Lakeside, AZ 85929
MLS# 258110Listed by: KELLER WILLIAMS ARIZONA REALTY - PINETOP - New
 $865,000Active4 beds 3 baths2,636 sq. ft.
$865,000Active4 beds 3 baths2,636 sq. ft.915 Lakeshore Drive, Lakeside, AZ 85929
MLS# 258097Listed by: RE/MAX FINE PROPERTIES-SCOTTSDALE - New
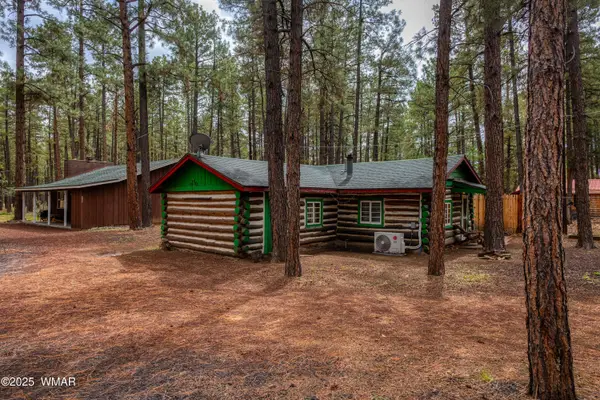 $475,000Active3 beds 2 baths1,578 sq. ft.
$475,000Active3 beds 2 baths1,578 sq. ft.372 W White Mountain Boulevard, Lakeside, AZ 85929
MLS# 258092Listed by: REALTY EXECUTIVES AZ TERRITORY - SHOW LOW - New
 $8,000Active1 beds 1 baths200 sq. ft.
$8,000Active1 beds 1 baths200 sq. ft.3629 W White Mountain Boulevard, Lakeside, AZ 85929
MLS# 258079Listed by: ADVANTAGE REALTY PROFESSIONALS - LAKESIDE - New
 $599,000Active2 beds 3 baths1,920 sq. ft.
$599,000Active2 beds 3 baths1,920 sq. ft.2832 View Way, Lakeside, AZ 85929
MLS# 258058Listed by: HOMESMART
