10221 S 57th Drive, Laveen, AZ 85339
Local realty services provided by:ERA Brokers Consolidated
10221 S 57th Drive,Laveen, AZ 85339
$410,000
- 3 Beds
- 2 Baths
- 1,665 sq. ft.
- Single family
- Pending
Listed by: roger johnson
Office: russ lyon sotheby's international realty
MLS#:6917607
Source:ARMLS
Price summary
- Price:$410,000
- Price per sq. ft.:$246.25
- Monthly HOA dues:$90
About this home
This move-in ready home offers more high-end upgrades than any new build and stands out as the only east/west orientation available—providing a shaded backyard to enjoy Phoenix evenings year-round. Thoughtfully improved with a whole-home water softener, reverse osmosis system, 220V garage outlet (for EV charging, power tools, or appliances), solar sunscreens, upgraded faucets and fixtures, window coverings throughout, and an included washer, dryer, and 3-door refrigerator. The backyard is fully finished with turf, professional landscaping, and a covered patio. Come see it today!
Contact an agent
Home facts
- Year built:2024
- Listing ID #:6917607
- Updated:December 17, 2025 at 07:44 PM
Rooms and interior
- Bedrooms:3
- Total bathrooms:2
- Full bathrooms:2
- Living area:1,665 sq. ft.
Heating and cooling
- Cooling:Ceiling Fan(s), Programmable Thermostat
- Heating:Natural Gas
Structure and exterior
- Year built:2024
- Building area:1,665 sq. ft.
- Lot area:0.14 Acres
Schools
- High school:Betty Fairfax High School
- Middle school:Cheatham Elementary School
- Elementary school:Cheatham Elementary School
Utilities
- Water:City Water
Finances and disclosures
- Price:$410,000
- Price per sq. ft.:$246.25
- Tax amount:$277 (2024)
New listings near 10221 S 57th Drive
- New
 $585,000Active5 beds 3 baths3,085 sq. ft.
$585,000Active5 beds 3 baths3,085 sq. ft.4412 W Summerside Road, Laveen, AZ 85339
MLS# 6958813Listed by: RE/MAX SOLUTIONS - New
 $475,000Active5 beds 3 baths2,648 sq. ft.
$475,000Active5 beds 3 baths2,648 sq. ft.7511 S 45th Drive, Laveen, AZ 85339
MLS# 6958835Listed by: RE/MAX SOLUTIONS - New
 $240,000Active1 Acres
$240,000Active1 Acres9825 S 35th Avenue, Laveen, AZ 85339
MLS# 6958661Listed by: REALTY ONE GROUP - New
 $320,000Active1.7 Acres
$320,000Active1.7 Acres300-15-012 P --, Laveen, AZ 85339
MLS# 6958664Listed by: REALTY ONE GROUP - New
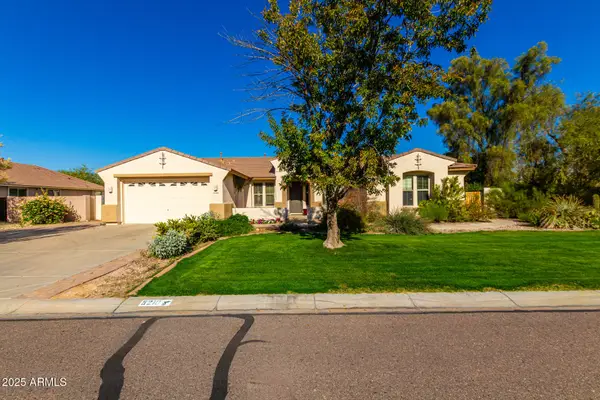 $625,000Active4 beds 3 baths3,029 sq. ft.
$625,000Active4 beds 3 baths3,029 sq. ft.5210 W Pedro Lane, Laveen, AZ 85339
MLS# 6958189Listed by: WEST USA REALTY - New
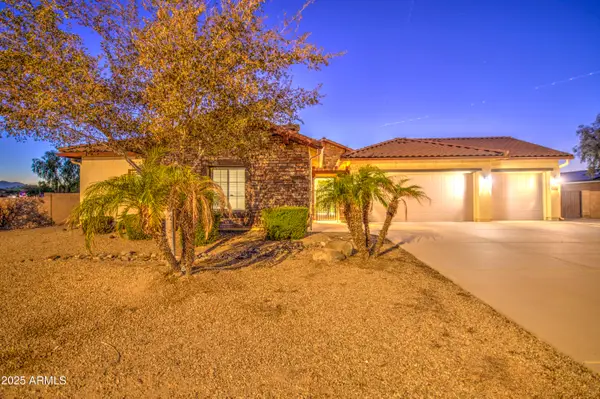 $930,000Active4 beds 4 baths3,281 sq. ft.
$930,000Active4 beds 4 baths3,281 sq. ft.7124 S 67th Drive, Laveen, AZ 85339
MLS# 6957979Listed by: MY HOME GROUP REAL ESTATE - New
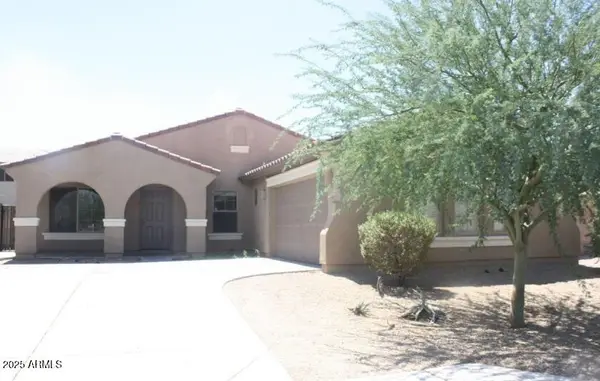 $420,000Active3 beds 2 baths2,080 sq. ft.
$420,000Active3 beds 2 baths2,080 sq. ft.8009 S 53rd Avenue, Laveen, AZ 85339
MLS# 6957693Listed by: EXP REALTY - New
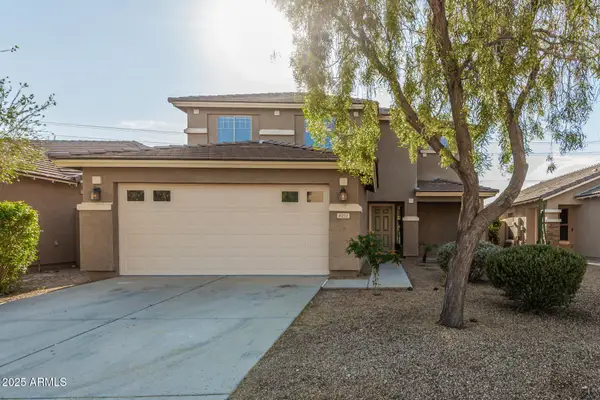 $397,000Active4 beds 3 baths1,905 sq. ft.
$397,000Active4 beds 3 baths1,905 sq. ft.8212 S 74th Avenue, Laveen, AZ 85339
MLS# 6957691Listed by: REALTY OF AMERICA LLC - Open Thu, 10am to 4pmNew
 $685,806Active4 beds 4 baths2,721 sq. ft.
$685,806Active4 beds 4 baths2,721 sq. ft.10135 S 51st Lane, Laveen, AZ 85339
MLS# 6957197Listed by: TOWNE BROKERAGE SERVICES, INC - New
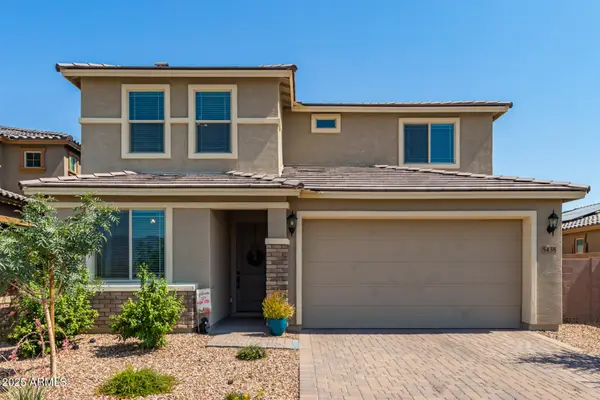 $470,000Active4 beds 3 baths2,377 sq. ft.
$470,000Active4 beds 3 baths2,377 sq. ft.5438 W Country Garden Lane, Laveen, AZ 85339
MLS# 6956905Listed by: LONG REALTY UPTOWN
