3112 W Desert Lane, Laveen, AZ 85339
Local realty services provided by:ERA Four Feathers Realty, L.C.
Listed by: george laughton, ikaezia brannies
Office: my home group real estate
MLS#:6940484
Source:ARMLS
Price summary
- Price:$650,000
- Price per sq. ft.:$187.59
- Monthly HOA dues:$151
About this home
CAR LOVER OR BIG FAMILY DREAM HOME!
Bring your toys and your people—this South Mountain retreat checks every box! Featuring a 5-car garage plus an extended driveway, a brand-new Pebble tech pool, and upgraded Pella windows. This 4-bedroom, 2.5-bath stunner offers 3,459 sq ft of living on a 12,887 sq ft cul-de-sac lot.
Step inside to soaring ceilings, 18'' offset
travertine tile, upgraded carpet, and oversized baseboards throughout. The chef's kitchen boasts granite countertops, a large island, breakfast bar, and pantry—perfect for cooking and entertaining.
The split master suite is a true retreat with a spacious sitting area, walk-in closet, and luxurious bath featuring a separate tub and shower. Enjoy multiple living spaces and a flex room ideal for a den, office, or formal dining, a spacious great room, and a fully enclosed office/den, ideal for remote work or study. Step outside to your private paradise featuring a brand-new sparkling pool with travertine decking, lush turf, and plenty of room to entertain. Close to the hiking trails of South Mountain, this home perfectly blends sophistication, comfort, and outdoor living.
Contact an agent
Home facts
- Year built:2007
- Listing ID #:6940484
- Updated:February 10, 2026 at 04:34 PM
Rooms and interior
- Bedrooms:4
- Total bathrooms:3
- Full bathrooms:2
- Half bathrooms:1
- Living area:3,465 sq. ft.
Heating and cooling
- Cooling:Ceiling Fan(s)
- Heating:Natural Gas
Structure and exterior
- Year built:2007
- Building area:3,465 sq. ft.
- Lot area:0.3 Acres
Schools
- High school:Cesar Chavez High School
- Middle school:Bernard Black Elementary School
- Elementary school:Bernard Black Elementary School
Utilities
- Water:City Water
Finances and disclosures
- Price:$650,000
- Price per sq. ft.:$187.59
- Tax amount:$4,057 (2024)
New listings near 3112 W Desert Lane
- New
 $763,535Active4 beds 3 baths2,987 sq. ft.
$763,535Active4 beds 3 baths2,987 sq. ft.3519 W Buist Avenue, Laveen, AZ 85339
MLS# 6982705Listed by: TRI POINTE HOMES ARIZONA REALTY - New
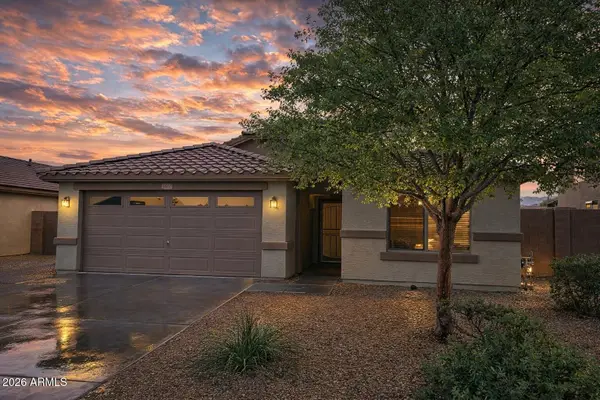 $391,500Active3 beds 2 baths1,687 sq. ft.
$391,500Active3 beds 2 baths1,687 sq. ft.4637 W Carson Road, Laveen, AZ 85339
MLS# 6982361Listed by: HOMESMART - New
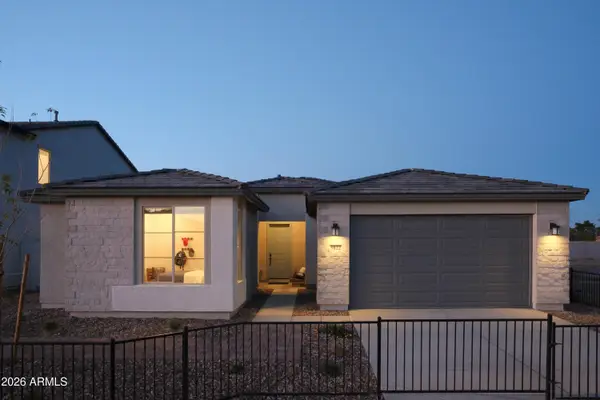 $698,358Active3 beds 2 baths2,305 sq. ft.
$698,358Active3 beds 2 baths2,305 sq. ft.5022 W Capistrano Avenue, Laveen, AZ 85339
MLS# 6982330Listed by: TOWNE BROKERAGE SERVICES, INC - New
 $555,000Active4 beds 4 baths2,622 sq. ft.
$555,000Active4 beds 4 baths2,622 sq. ft.5512 W Thurman Drive, Laveen, AZ 85339
MLS# 6981783Listed by: HOMESMART - New
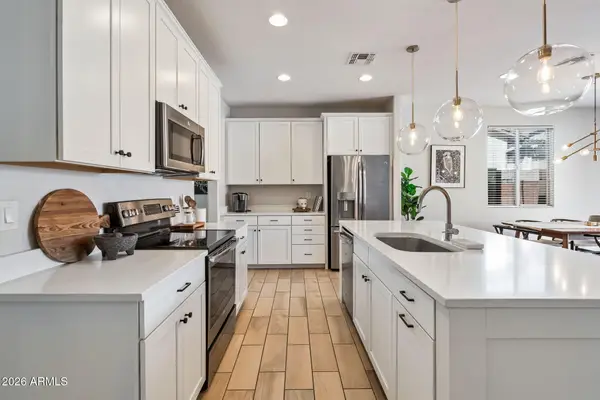 $400,000Active3 beds 2 baths1,500 sq. ft.
$400,000Active3 beds 2 baths1,500 sq. ft.4822 W St Anne Avenue, Laveen, AZ 85339
MLS# 6981244Listed by: REALTY ONE GROUP - New
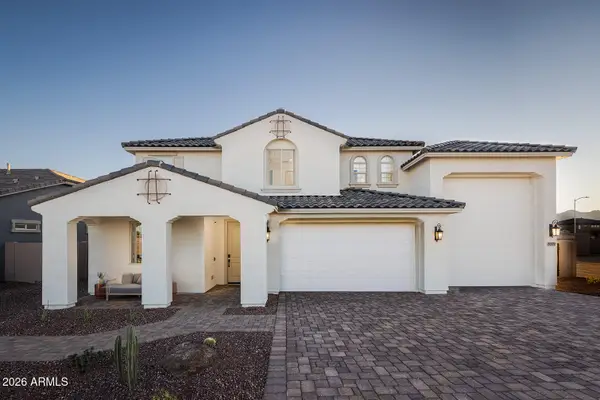 $749,900Active4 beds 3 baths2,819 sq. ft.
$749,900Active4 beds 3 baths2,819 sq. ft.5209 W Top Hand Trail, Laveen, AZ 85339
MLS# 6980995Listed by: HOMELOGIC REAL ESTATE - New
 $500,000Active4 beds 3 baths2,249 sq. ft.
$500,000Active4 beds 3 baths2,249 sq. ft.6733 W Winston Drive, Laveen, AZ 85339
MLS# 6980996Listed by: MY HOME GROUP REAL ESTATE - New
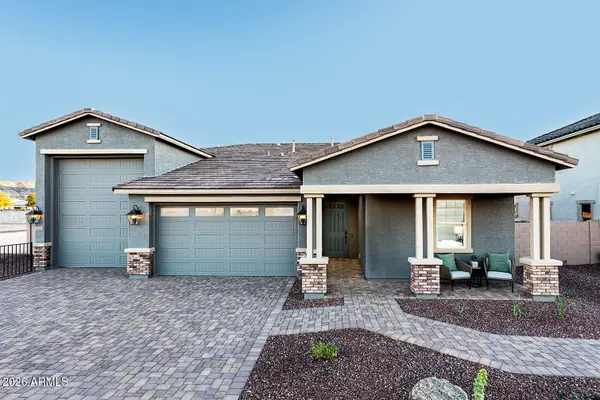 $699,900Active3 beds 3 baths2,392 sq. ft.
$699,900Active3 beds 3 baths2,392 sq. ft.5127 W Top Hand Trail, Laveen, AZ 85339
MLS# 6981003Listed by: HOMELOGIC REAL ESTATE - New
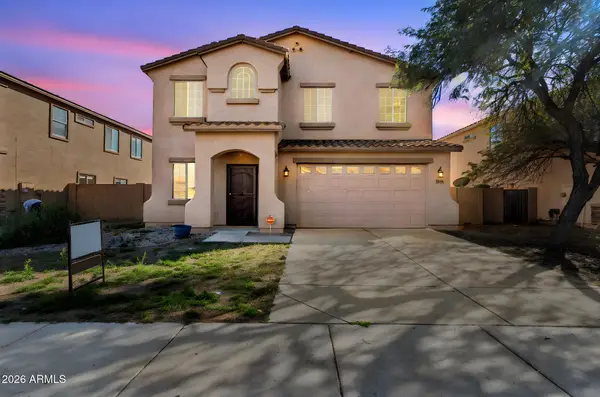 $430,900Active4 beds 3 baths2,892 sq. ft.
$430,900Active4 beds 3 baths2,892 sq. ft.7215 W St Charles Avenue, Laveen, AZ 85339
MLS# 6981004Listed by: JM REALTY - New
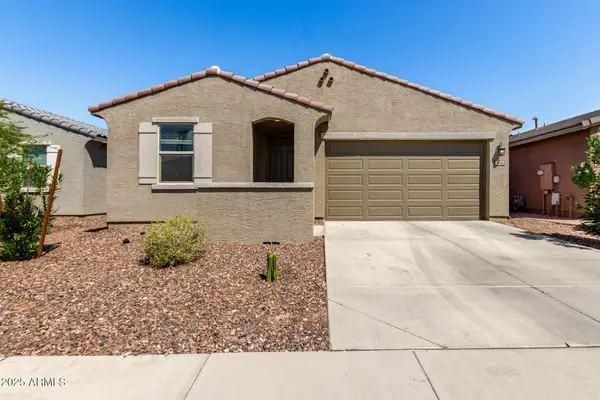 $449,000Active4 beds 3 baths2,024 sq. ft.
$449,000Active4 beds 3 baths2,024 sq. ft.5640 W Jackalope Lane, Laveen, AZ 85339
MLS# 6981058Listed by: KELLER WILLIAMS ARIZONA REALTY

