3820 W Mcneil Street, Laveen, AZ 85339
Local realty services provided by:ERA Four Feathers Realty, L.C.
3820 W Mcneil Street,Laveen, AZ 85339
$645,000
- 4 Beds
- 3 Baths
- 2,646 sq. ft.
- Single family
- Active
Listed by: stacey tomasello
Office: momentum brokers llc.
MLS#:6934724
Source:ARMLS
Price summary
- Price:$645,000
- Price per sq. ft.:$243.76
- Monthly HOA dues:$118
About this home
Welcome to your dream home! Better than new NEXT GEN home built in 2023 looks like a model...the sold out Trillium floor plan IS AVAILABLE NOW WITH A PREMIUM CORNER LOT. With thoughtful details and luxurious upgrades throughout, this home invites you to experience Arizona living at its finest. The heart of the home is an open, airy living space that flows seamlessly into the gourmet kitchen complete with a walk-in pantry, gas range, large center island. The Lennar Platinum Package brings a touch of sophistication, featuring granite countertops, Sonoma Maple Linen (white) cabinets that brighten the space, and wood-like plank tile flooring that adds a warm, natural charm. The 10' ceilings provide an extra sense of openness, making the entire home feel spacious and light-filled. The attached apartment offers complete independence with its own full kitchen, cozy living room, full bedroom, bathroom, and a private entrance to it's own single car garage and outdoor space - INCOME POTENTIAL! Whether it's for multi-generational living, a guest suite, professional office or even rental income, this space allows you to personalize it to fit your lifestyle. And when you're ready for some privacy, the owner's suite, tucked away in the back of the home, provides the perfect retreat. The upgrades are seemingly endless. Schlage Encode smart entry locks, a Ring Doorbell Pro, and a fully integrated alarm system with sensors that offer peace of mind. Step outside and you'll find an ultra-private, professionally landscaped backyard that feels like your own personal oasis. Enjoy beautiful mountain views while you relax or entertain in your serene outdoor space. Located in the thriving and growing community of Laveen, this home is not only beautiful but also perfectly situated with convenient access to 202. This home offers so much more than just four wallsit's a lifestyle, a retreat, and a place to create lasting memories. Don't miss this opportunity!!
Contact an agent
Home facts
- Year built:2023
- Listing ID #:6934724
- Updated:February 10, 2026 at 04:34 PM
Rooms and interior
- Bedrooms:4
- Total bathrooms:3
- Full bathrooms:3
- Living area:2,646 sq. ft.
Heating and cooling
- Heating:Natural Gas
Structure and exterior
- Year built:2023
- Building area:2,646 sq. ft.
- Lot area:0.17 Acres
Schools
- High school:Cesar Chavez High School
- Middle school:Laveen Elementary School
- Elementary school:Laveen Elementary School
Utilities
- Water:City Water
Finances and disclosures
- Price:$645,000
- Price per sq. ft.:$243.76
- Tax amount:$4 (2023)
New listings near 3820 W Mcneil Street
- New
 $763,535Active4 beds 3 baths2,987 sq. ft.
$763,535Active4 beds 3 baths2,987 sq. ft.3519 W Buist Avenue, Laveen, AZ 85339
MLS# 6982705Listed by: TRI POINTE HOMES ARIZONA REALTY - New
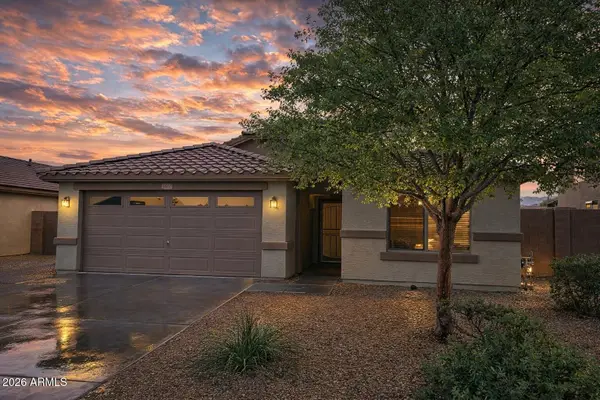 $391,500Active3 beds 2 baths1,687 sq. ft.
$391,500Active3 beds 2 baths1,687 sq. ft.4637 W Carson Road, Laveen, AZ 85339
MLS# 6982361Listed by: HOMESMART - New
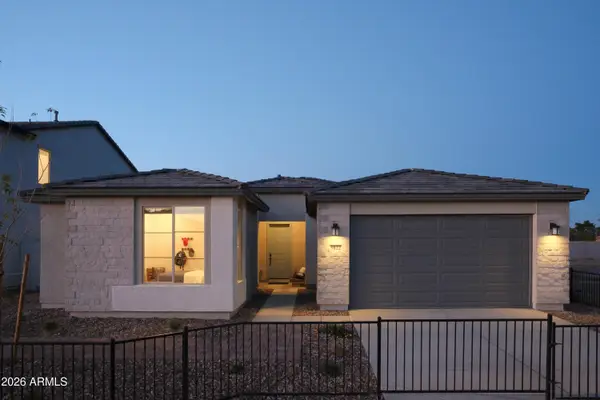 $698,358Active3 beds 2 baths2,305 sq. ft.
$698,358Active3 beds 2 baths2,305 sq. ft.5022 W Capistrano Avenue, Laveen, AZ 85339
MLS# 6982330Listed by: TOWNE BROKERAGE SERVICES, INC - New
 $555,000Active4 beds 4 baths2,622 sq. ft.
$555,000Active4 beds 4 baths2,622 sq. ft.5512 W Thurman Drive, Laveen, AZ 85339
MLS# 6981783Listed by: HOMESMART - New
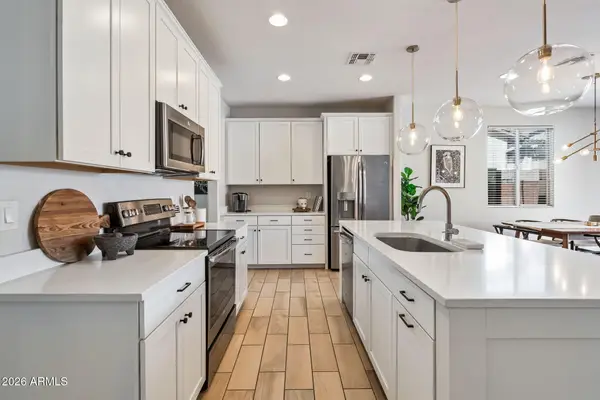 $400,000Active3 beds 2 baths1,500 sq. ft.
$400,000Active3 beds 2 baths1,500 sq. ft.4822 W St Anne Avenue, Laveen, AZ 85339
MLS# 6981244Listed by: REALTY ONE GROUP - New
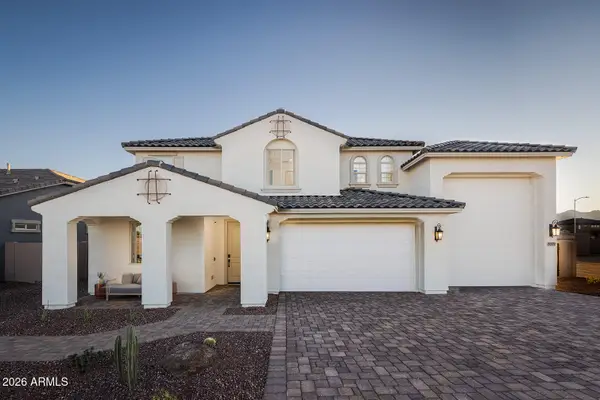 $749,900Active4 beds 3 baths2,819 sq. ft.
$749,900Active4 beds 3 baths2,819 sq. ft.5209 W Top Hand Trail, Laveen, AZ 85339
MLS# 6980995Listed by: HOMELOGIC REAL ESTATE - New
 $500,000Active4 beds 3 baths2,249 sq. ft.
$500,000Active4 beds 3 baths2,249 sq. ft.6733 W Winston Drive, Laveen, AZ 85339
MLS# 6980996Listed by: MY HOME GROUP REAL ESTATE - New
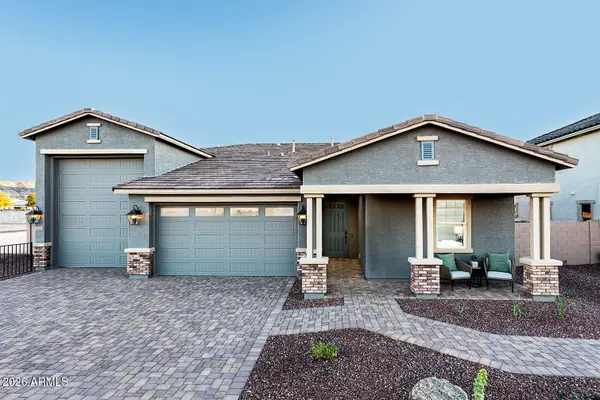 $699,900Active3 beds 3 baths2,392 sq. ft.
$699,900Active3 beds 3 baths2,392 sq. ft.5127 W Top Hand Trail, Laveen, AZ 85339
MLS# 6981003Listed by: HOMELOGIC REAL ESTATE - New
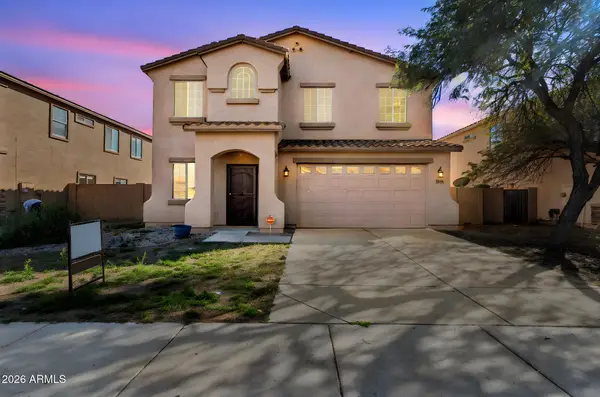 $430,900Active4 beds 3 baths2,892 sq. ft.
$430,900Active4 beds 3 baths2,892 sq. ft.7215 W St Charles Avenue, Laveen, AZ 85339
MLS# 6981004Listed by: JM REALTY - New
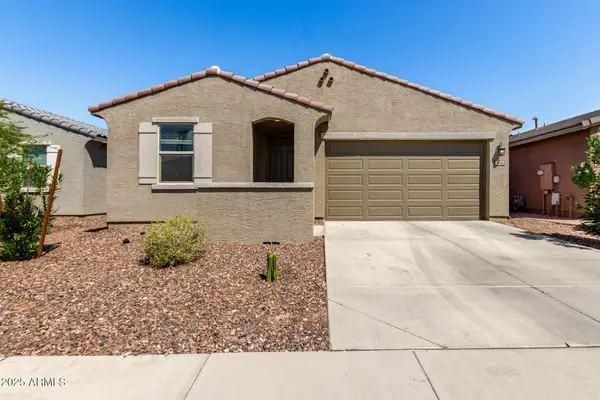 $449,000Active4 beds 3 baths2,024 sq. ft.
$449,000Active4 beds 3 baths2,024 sq. ft.5640 W Jackalope Lane, Laveen, AZ 85339
MLS# 6981058Listed by: KELLER WILLIAMS ARIZONA REALTY

