3939 W Fox Road, Laveen, AZ 85339
Local realty services provided by:ERA Four Feathers Realty, L.C.
Listed by: rachael richards, adriana l. spragg480-270-5782
Office: rhouse realty
MLS#:6922856
Source:ARMLS
Price summary
- Price:$2,500,000
About this home
This stunning gated estate offers the ultimate in luxury, privacy, and resort-style living. Situated on 1.01 acres in the prestigious Sunset Cove Estates in Laveen, AZ, this exceptional property boasts 360-degree panoramic views of South Mountain and the Estrella Mountains. Hiking and biking trails are accessible from the property. The unique rural location offers the quietude you seek while only 15 minutes from the Phoenix shopping and entertainment district. Designed for the discerning homeowner who appreciates quality craftsmanship, high-end amenities, and unparalleled entertaining spaces. This estate is truly one-of-a-kind.
The contemporary architectural styling of the home offers a sense of timeless elegance that is conveyed through the interior and exterior spaces. This spacious 3,912 sq ft residence offers three generous primary suites and a spacious casita with a separate entrance, providing plenty of room for family and guests. The open-concept living and dining rooms have great flow and evoke a casual elegance that is perfect for stylish entertaining. There is a dedicated, private office
space for your business needs. The entire house is equipped with the latest technology, connected through your smartphone. This includes a state-of-the-art theater system that extends throughout the whole home and garages, providing an immersive entertainment experience.
If you like to entertain outdoors, you will love the spectacular outdoor living space featuring an expansive 1600 sq ft patio. The resort-style amenities include a commercial-grade lazy river with rapids, a separate pool and spa, a sunken fire pit, and even a Baja shelf for relaxation. The gourmet outdoor kitchen is every chef's dream, and is outfitted with a pizza oven and smoker. There is also a professional teppanyaki area with a commercial Wolf grill that accommodates up to 10 guests. Mature landscaping surrounds the outdoor property, enhancing the overall sense of tranquility and privacy. Hiking and biking trails are accessible from the property.
This luxurious property is a haven for car enthusiasts and toy collectors. It features a 3-car garage, plus an RV garage with 56' double doors, and a separate 2-car workshop with a wrap-around paver courtyard. This home is engineered to be fully energy efficient. You will appreciate the peace of mind that comes with having your own 22kw sun-tracking solar system, complete with backup batteries and a generator. There is 800kw of power available, and the pool and house have their own separate power systems.
This premier estate is perfectly located to exude tranquility and provide access to city life. The amenities rival that of any 5-star resort, offering an exceptional lifestyle for those who demand the very best. From the stunning and spacious indoor design, the expansive 1600 sq ft patio with outdoor chef's kitchen, the dramatic water features, high-tech connectivity throughout the home using your smartphone, and the sense of privacy from the mature, lush landscaping, this is a home to make your own. There are too many features to list! Reach out to learn more about this exceptional luxury custom home.
To respect the current owner's privacy, only a limited number of photos are being shared. Interested buyers can request additional details and experience this exceptional property in person.
Contact an agent
Home facts
- Year built:2024
- Listing ID #:6922856
- Updated:November 15, 2025 at 10:11 AM
Rooms and interior
- Bedrooms:4
- Total bathrooms:6
- Full bathrooms:5
- Half bathrooms:1
Heating and cooling
- Cooling:Ceiling Fan(s), ENERGY STAR Qualified Equipment, Mini Split, Programmable Thermostat
- Heating:Electric, Mini Split, Propane
Structure and exterior
- Year built:2024
- Lot area:1.01 Acres
Schools
- High school:Phoenix Union Bioscience High School
- Middle school:Laveen Elementary School
- Elementary school:Vista Del Sur Accelerated
Utilities
- Water:Shared Well
- Sewer:Septic In & Connected
Finances and disclosures
- Price:$2,500,000
- Tax amount:$860
New listings near 3939 W Fox Road
- New
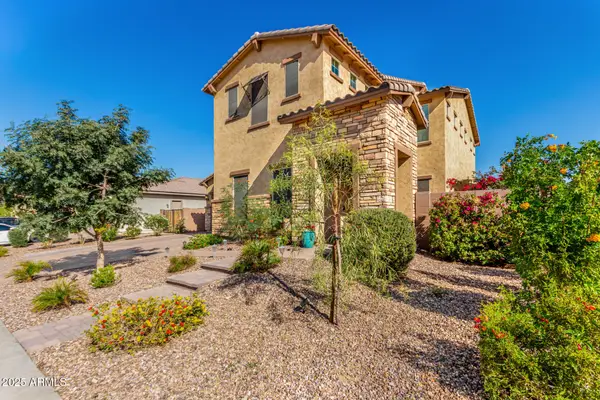 $719,500Active6 beds 5 baths3,419 sq. ft.
$719,500Active6 beds 5 baths3,419 sq. ft.11813 S 51st Drive, Laveen, AZ 85339
MLS# 6946023Listed by: RE/MAX DESERT SHOWCASE - New
 $413,990Active3 beds 2 baths1,402 sq. ft.
$413,990Active3 beds 2 baths1,402 sq. ft.10220 S 58th Lane, Laveen, AZ 85339
MLS# 6946142Listed by: COMPASS - New
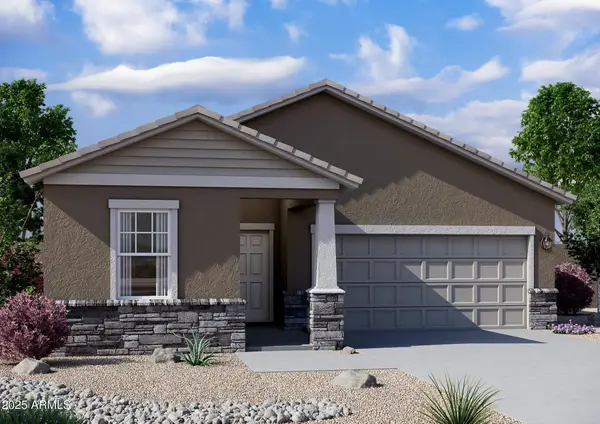 $455,990Active3 beds 2 baths1,662 sq. ft.
$455,990Active3 beds 2 baths1,662 sq. ft.10216 S 58th Lane, Laveen, AZ 85339
MLS# 6946165Listed by: COMPASS - New
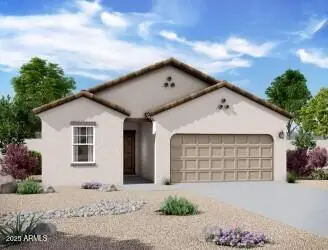 $449,990Active4 beds 3 baths1,912 sq. ft.
$449,990Active4 beds 3 baths1,912 sq. ft.10224 S 58th Lane, Laveen, AZ 85339
MLS# 6946176Listed by: COMPASS - Open Sat, 11am to 4pmNew
 $489,344Active3 beds 2 baths1,972 sq. ft.
$489,344Active3 beds 2 baths1,972 sq. ft.4932 W Walatowa Street, Laveen, AZ 85339
MLS# 6946930Listed by: TOWNE BROKERAGE SERVICES, INC - New
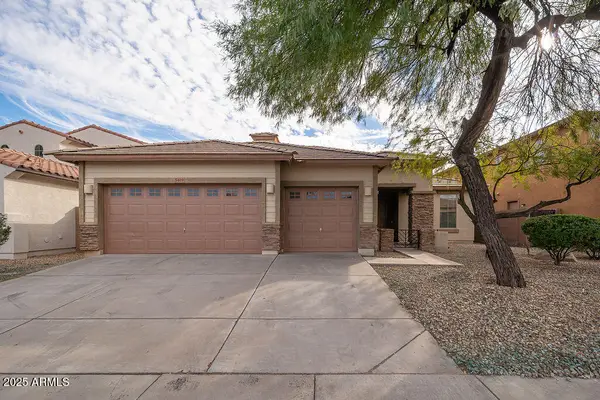 $439,900Active3 beds 2 baths2,208 sq. ft.
$439,900Active3 beds 2 baths2,208 sq. ft.5409 W Pleasant Lane, Laveen, AZ 85339
MLS# 6947624Listed by: ACQUIRE REALTY - New
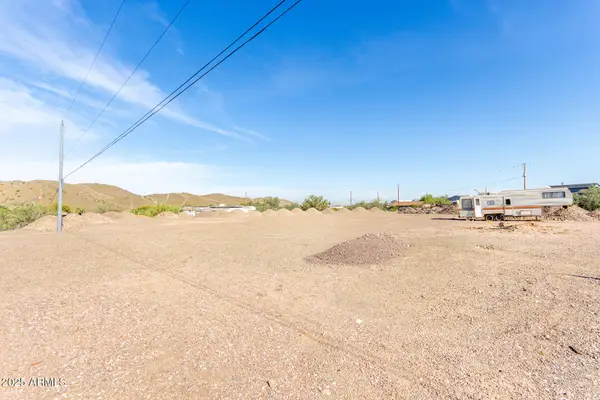 $335,000Active1 Acres
$335,000Active1 Acres11620 S 37th Avenue #15, Laveen, AZ 85339
MLS# 6946950Listed by: A.Z. & ASSOCIATES - New
 $384,900Active4 beds 2 baths1,470 sq. ft.
$384,900Active4 beds 2 baths1,470 sq. ft.5832 S 12th Lane, Phoenix, AZ 85041
MLS# 6947090Listed by: E-HOMES - New
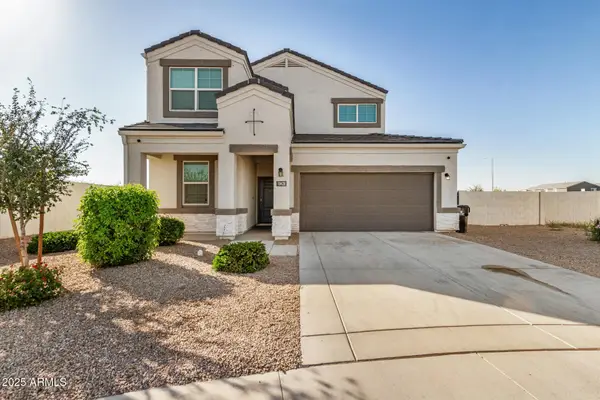 $515,000Active5 beds 3 baths2,560 sq. ft.
$515,000Active5 beds 3 baths2,560 sq. ft.10428 S 54th Lane, Laveen, AZ 85339
MLS# 6945966Listed by: MOMENTUM BROKERS LLC - New
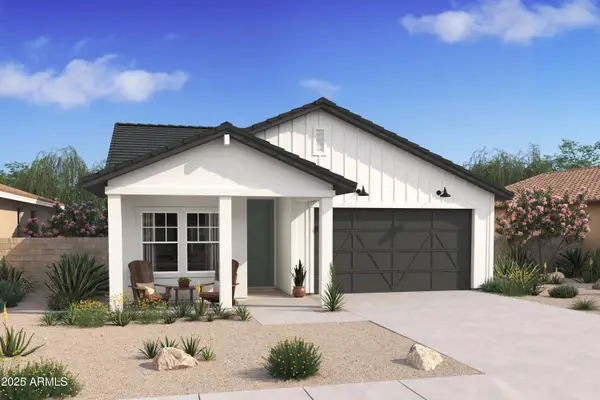 $434,990Active3 beds 2 baths1,416 sq. ft.
$434,990Active3 beds 2 baths1,416 sq. ft.7315 S 75th Drive, Laveen, AZ 85339
MLS# 6945290Listed by: K. HOVNANIAN GREAT WESTERN HOMES, LLC
