4007 W Thurman Drive, Laveen, AZ 85339
Local realty services provided by:ERA Brokers Consolidated
Listed by: seth mcmanus, cameron martzSeth@SethMcManus.com
Office: compass
MLS#:6937845
Source:ARMLS
Price summary
- Price:$675,000
- Price per sq. ft.:$235.93
- Monthly HOA dues:$118
About this home
Better than new! This 2022 single-level home in Dobbins Village combines modern design, thoughtful upgrades, and rare outdoor space—ideal for those who value comfort, privacy, and room to grow.
With 4 bedrooms, 3 bathrooms, a 3-car garage, and over 2,800 sq. ft., this home offers a bright, open split floor plan perfect for living and entertaining. The gourmet kitchen features quartz countertops, plank tile floors, and a large island that opens to the great room and a flexible game room or second living area.
The spacious primary suite feels like a retreat, complete with a spa-like bath and convenient dual laundry access from both the suite and hallway. Step outside to your premium $30K lot upgradeover a quarter acre of privacy and possibility. The backyard features a permitted built-in gas fireplace, turf, custom exterior lighting, and professional landscaping (a $15K owner addition), with room to expand for a pool or outdoor kitchen. A doggy door and side yard gate make the space pet-friendly and easily customizable.
Enjoy no two-story homes nearby, no neighbors directly across the street, and a quiet location near the neighborhood entrance with a community park just a short walk away.
Move-in ready, intentionally designed, and set on one of the best lots in the neighborhoodthis home offers the perfect blend of space, style, and simplicity for your next chapter.
Contact an agent
Home facts
- Year built:2022
- Listing ID #:6937845
- Updated:February 10, 2026 at 04:35 PM
Rooms and interior
- Bedrooms:4
- Total bathrooms:3
- Full bathrooms:3
- Living area:2,861 sq. ft.
Heating and cooling
- Cooling:Ceiling Fan(s)
- Heating:Natural Gas
Structure and exterior
- Year built:2022
- Building area:2,861 sq. ft.
- Lot area:0.28 Acres
Schools
- High school:Cesar Chavez High School
- Middle school:Laveen Elementary School
- Elementary school:Laveen Elementary School
Utilities
- Water:City Water
Finances and disclosures
- Price:$675,000
- Price per sq. ft.:$235.93
- Tax amount:$3,804 (2024)
New listings near 4007 W Thurman Drive
- New
 $763,535Active4 beds 3 baths2,987 sq. ft.
$763,535Active4 beds 3 baths2,987 sq. ft.3519 W Buist Avenue, Laveen, AZ 85339
MLS# 6982705Listed by: TRI POINTE HOMES ARIZONA REALTY - New
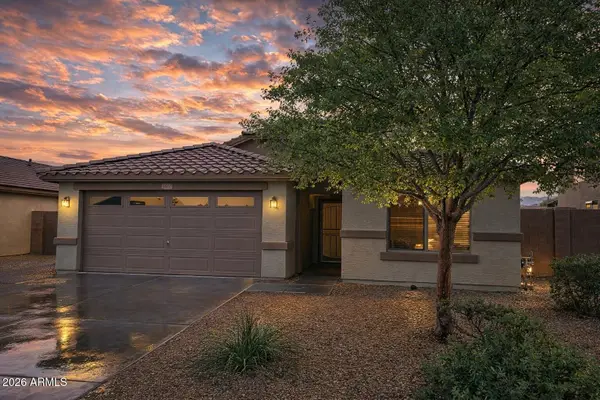 $391,500Active3 beds 2 baths1,687 sq. ft.
$391,500Active3 beds 2 baths1,687 sq. ft.4637 W Carson Road, Laveen, AZ 85339
MLS# 6982361Listed by: HOMESMART - New
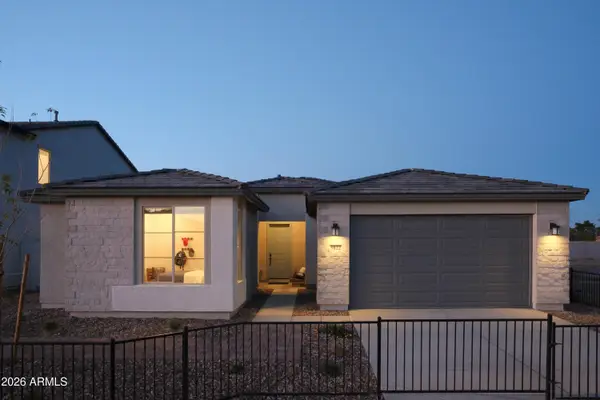 $698,358Active3 beds 2 baths2,305 sq. ft.
$698,358Active3 beds 2 baths2,305 sq. ft.5022 W Capistrano Avenue, Laveen, AZ 85339
MLS# 6982330Listed by: TOWNE BROKERAGE SERVICES, INC - New
 $555,000Active4 beds 4 baths2,622 sq. ft.
$555,000Active4 beds 4 baths2,622 sq. ft.5512 W Thurman Drive, Laveen, AZ 85339
MLS# 6981783Listed by: HOMESMART - New
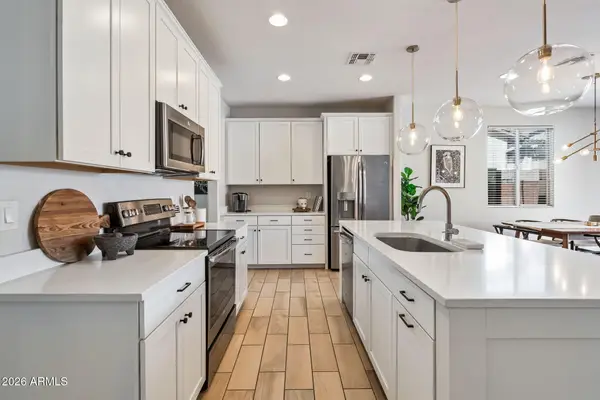 $400,000Active3 beds 2 baths1,500 sq. ft.
$400,000Active3 beds 2 baths1,500 sq. ft.4822 W St Anne Avenue, Laveen, AZ 85339
MLS# 6981244Listed by: REALTY ONE GROUP - New
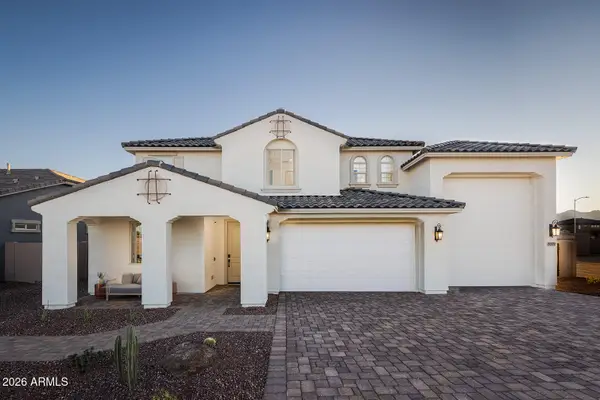 $749,900Active4 beds 3 baths2,819 sq. ft.
$749,900Active4 beds 3 baths2,819 sq. ft.5209 W Top Hand Trail, Laveen, AZ 85339
MLS# 6980995Listed by: HOMELOGIC REAL ESTATE - New
 $500,000Active4 beds 3 baths2,249 sq. ft.
$500,000Active4 beds 3 baths2,249 sq. ft.6733 W Winston Drive, Laveen, AZ 85339
MLS# 6980996Listed by: MY HOME GROUP REAL ESTATE - New
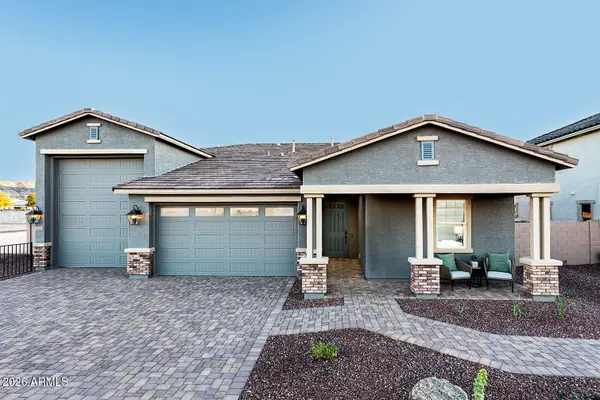 $699,900Active3 beds 3 baths2,392 sq. ft.
$699,900Active3 beds 3 baths2,392 sq. ft.5127 W Top Hand Trail, Laveen, AZ 85339
MLS# 6981003Listed by: HOMELOGIC REAL ESTATE - New
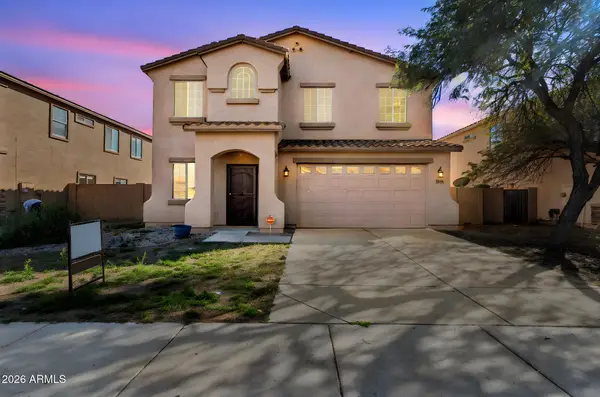 $430,900Active4 beds 3 baths2,892 sq. ft.
$430,900Active4 beds 3 baths2,892 sq. ft.7215 W St Charles Avenue, Laveen, AZ 85339
MLS# 6981004Listed by: JM REALTY - New
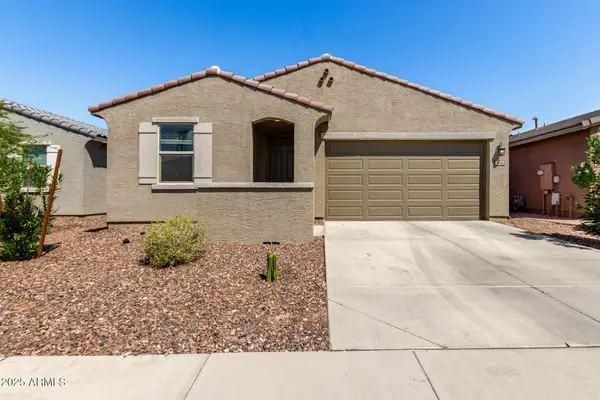 $449,000Active4 beds 3 baths2,024 sq. ft.
$449,000Active4 beds 3 baths2,024 sq. ft.5640 W Jackalope Lane, Laveen, AZ 85339
MLS# 6981058Listed by: KELLER WILLIAMS ARIZONA REALTY

