5535 W Hopi Trail, Laveen, AZ 85339
Local realty services provided by:HUNT Real Estate ERA
5535 W Hopi Trail,Laveen, AZ 85339
$639,990
- 5 Beds
- 3 Baths
- 4,117 sq. ft.
- Single family
- Active
Listed by: danny kallay
Office: compass
MLS#:6930335
Source:ARMLS
Price summary
- Price:$639,990
- Price per sq. ft.:$155.45
- Monthly HOA dues:$90
About this home
Welcome to this stunning Diamond floorplan home, offering a generous 4,117 square feet of modern living space featuring 5 spacious bedrooms, a versatile upstairs loft, and 3.5 bathrooms—perfectly blending comfort and functionality.
The striking farmhouse-style exterior and paver driveway welcome you home with timeless curb appeal. Inside, you're greeted soaring 9 ft ceilings, 8-foot interior doors and an expansive open-concept living area with 2 additional den spaces on the main floor—ideal for gatherings, quiet evenings, or anything in between. The 4-panel sliding glass door in the great room brings in an abundance of natural light and connects seamlessly to the outdoor living space.
The heart of the home is the chef-inspired kitchen, showcasing modern gray 42-inch cabinets, a unique granite kitchen island, stylish gun metal cabinet hardware, and a neutral Zellige backsplash to bring everything together. This home is equipped with all appliances including gas range, dishwasher, microwave, fridge, and pendant prewire to add your own flair. Whether you're hosting gatherings or enjoying cozy meals, this kitchen is sure to impress. Stylish grey plank tile flooring runs throughout the main areas downstairs while plush carpet will be in all the upstairs bedrooms, lofts, and den's adding a touch of elegance and durability.
Upstairs, the loft offers a perfect retreatwhether you need a second living area, home office, or game room. Every detail has been considered, from walk in closets in every bedroom, the soft water loop to the garage door opener, smart storage throughout, and washer/dryer included.
Additional features include a spacious 3-car tandem garage, providing plenty of storage and parking options.
Whether you're hosting guests or enjoying quiet evenings, this home offers the space and elegance you've been searching for.
Contact an agent
Home facts
- Year built:2025
- Listing ID #:6930335
- Updated:November 15, 2025 at 06:42 PM
Rooms and interior
- Bedrooms:5
- Total bathrooms:3
- Full bathrooms:3
- Living area:4,117 sq. ft.
Heating and cooling
- Cooling:Programmable Thermostat
- Heating:Natural Gas
Structure and exterior
- Year built:2025
- Building area:4,117 sq. ft.
- Lot area:0.19 Acres
Schools
- High school:Betty Fairfax High School
- Middle school:Laveen Elementary School
- Elementary school:Laveen Elementary School
Utilities
- Water:City Water
Finances and disclosures
- Price:$639,990
- Price per sq. ft.:$155.45
- Tax amount:$737 (2024)
New listings near 5535 W Hopi Trail
- New
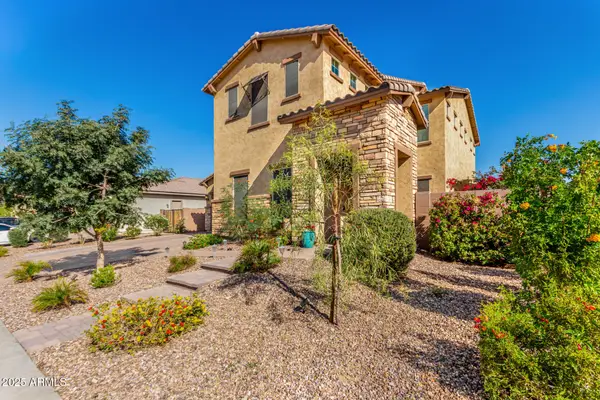 $719,500Active6 beds 5 baths3,419 sq. ft.
$719,500Active6 beds 5 baths3,419 sq. ft.11813 S 51st Drive, Laveen, AZ 85339
MLS# 6946023Listed by: RE/MAX DESERT SHOWCASE - New
 $413,990Active3 beds 2 baths1,402 sq. ft.
$413,990Active3 beds 2 baths1,402 sq. ft.10220 S 58th Lane, Laveen, AZ 85339
MLS# 6946142Listed by: COMPASS - New
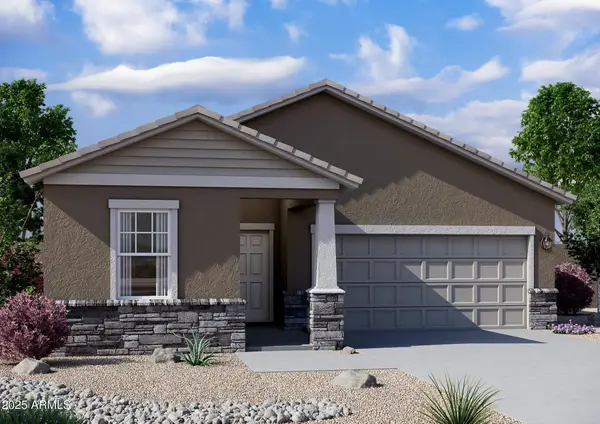 $455,990Active3 beds 2 baths1,662 sq. ft.
$455,990Active3 beds 2 baths1,662 sq. ft.10216 S 58th Lane, Laveen, AZ 85339
MLS# 6946165Listed by: COMPASS - New
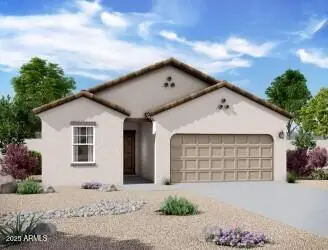 $449,990Active4 beds 3 baths1,912 sq. ft.
$449,990Active4 beds 3 baths1,912 sq. ft.10224 S 58th Lane, Laveen, AZ 85339
MLS# 6946176Listed by: COMPASS - Open Sat, 11am to 4pmNew
 $489,344Active3 beds 2 baths1,972 sq. ft.
$489,344Active3 beds 2 baths1,972 sq. ft.4932 W Walatowa Street, Laveen, AZ 85339
MLS# 6946930Listed by: TOWNE BROKERAGE SERVICES, INC - New
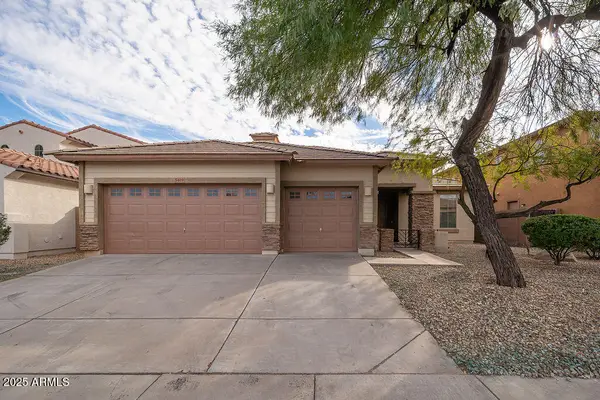 $439,900Active3 beds 2 baths2,208 sq. ft.
$439,900Active3 beds 2 baths2,208 sq. ft.5409 W Pleasant Lane, Laveen, AZ 85339
MLS# 6947624Listed by: ACQUIRE REALTY - New
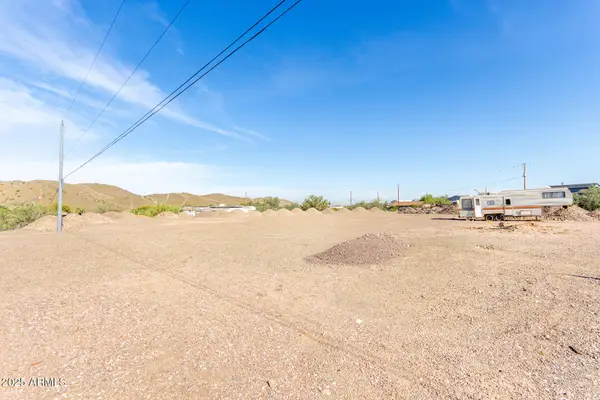 $335,000Active1 Acres
$335,000Active1 Acres11620 S 37th Avenue #15, Laveen, AZ 85339
MLS# 6946950Listed by: A.Z. & ASSOCIATES - New
 $384,900Active4 beds 2 baths1,470 sq. ft.
$384,900Active4 beds 2 baths1,470 sq. ft.5832 S 12th Lane, Phoenix, AZ 85041
MLS# 6947090Listed by: E-HOMES - New
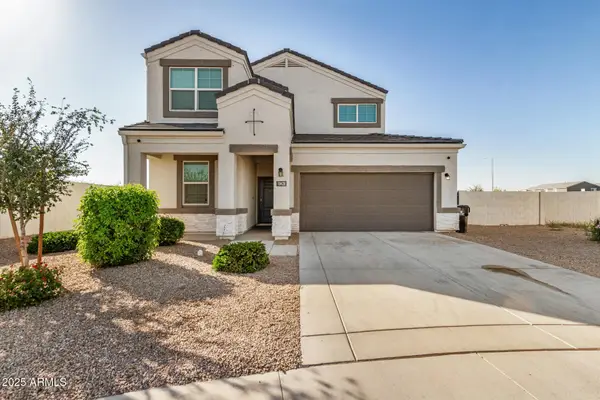 $515,000Active5 beds 3 baths2,560 sq. ft.
$515,000Active5 beds 3 baths2,560 sq. ft.10428 S 54th Lane, Laveen, AZ 85339
MLS# 6945966Listed by: MOMENTUM BROKERS LLC - New
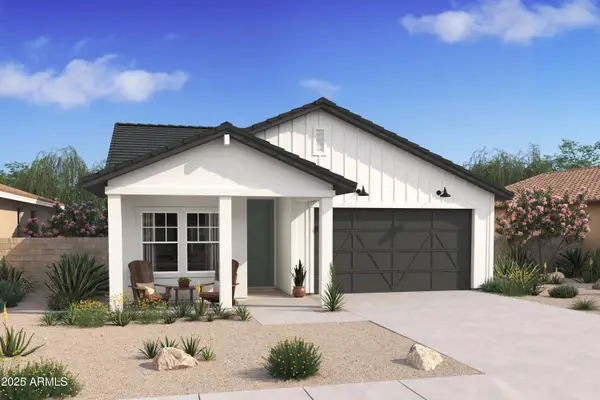 $434,990Active3 beds 2 baths1,416 sq. ft.
$434,990Active3 beds 2 baths1,416 sq. ft.7315 S 75th Drive, Laveen, AZ 85339
MLS# 6945290Listed by: K. HOVNANIAN GREAT WESTERN HOMES, LLC
