12406 W Citrus Way, Litchfield Park, AZ 85340
Local realty services provided by:HUNT Real Estate ERA
Listed by: amy reid
Office: real broker
MLS#:6857953
Source:ARMLS
Price summary
- Price:$513,999
- Price per sq. ft.:$283.51
- Monthly HOA dues:$115
About this home
SELLER WILLING TO PAY SOLAR, OFFERING CONCESSIONS, AND VERY MOTIVATED — BRING YOUR OFFER. This beautiful, move-in-ready 3-bed, 2-bath home offers an incredible opportunity, including a 4.25% VA assumable loan available. Located in a gated community and loaded with over $100,000 in upgrades, this 2022 build is truly better than new. Just minutes from Westgate, State Farm Stadium, Topgolf, and the new VAI Resort, the home delivers unbeatable convenience to the best of Litchfield Park living. Inside, you'll find quartz countertops, stainless steel appliances, a spacious walk-in pantry, custom motorized blinds, surround sound, upgraded tile flooring, and fresh paint throughout. The exterior features permanent app-controlled lighting for year-round ambiance, plus a fully insulated 3-car tandem garage with its own A/C mini-split system, an extended paver driveway, and transferable solar panels for improved energy efficiency. With a motivated seller ready to make a deal, this home offers exceptional value. Bring your offer and make it yours.
Contact an agent
Home facts
- Year built:2022
- Listing ID #:6857953
- Updated:February 10, 2026 at 04:06 PM
Rooms and interior
- Bedrooms:3
- Total bathrooms:2
- Full bathrooms:2
- Living area:1,813 sq. ft.
Heating and cooling
- Cooling:Ceiling Fan(s), ENERGY STAR Qualified Equipment, Mini Split, Programmable Thermostat
- Heating:Electric
Structure and exterior
- Year built:2022
- Building area:1,813 sq. ft.
- Lot area:0.12 Acres
Schools
- High school:Canyon View High School
- Middle school:L. Thomas Heck Middle School
- Elementary school:Barbara B. Robey Elementary School
Utilities
- Water:City Water
Finances and disclosures
- Price:$513,999
- Price per sq. ft.:$283.51
- Tax amount:$1,518 (2024)
New listings near 12406 W Citrus Way
- New
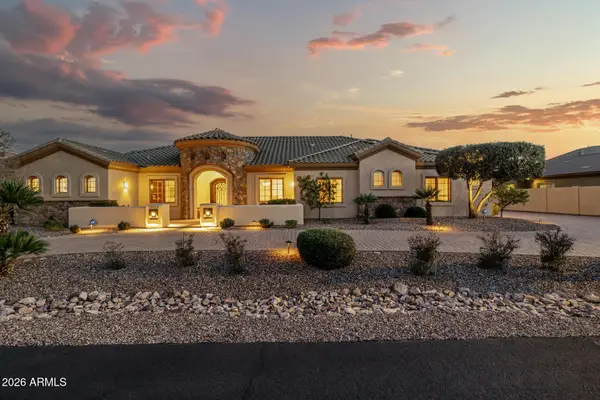 $969,000Active3 beds 3 baths3,115 sq. ft.
$969,000Active3 beds 3 baths3,115 sq. ft.18025 W Montebello Avenue, Litchfield Park, AZ 85340
MLS# 6982975Listed by: SOUTHWEST PREFERRED PROPERTIES - New
 $440,000Active4 beds 3 baths1,912 sq. ft.
$440,000Active4 beds 3 baths1,912 sq. ft.4846 N 193rd Avenue, Litchfield Park, AZ 85340
MLS# 6982788Listed by: HOWE REALTY - New
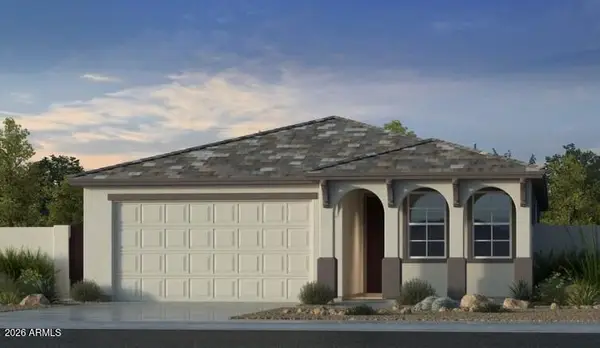 $455,990Active4 beds 3 baths1,960 sq. ft.
$455,990Active4 beds 3 baths1,960 sq. ft.17602 W Solano Drive, Litchfield Park, AZ 85340
MLS# 6982268Listed by: TAYLOR MORRISON (MLS ONLY) - New
 $440,000Active3 beds 2 baths1,760 sq. ft.
$440,000Active3 beds 2 baths1,760 sq. ft.19583 W Valle Vista Way, Litchfield Park, AZ 85340
MLS# 6982222Listed by: HOMESMART - New
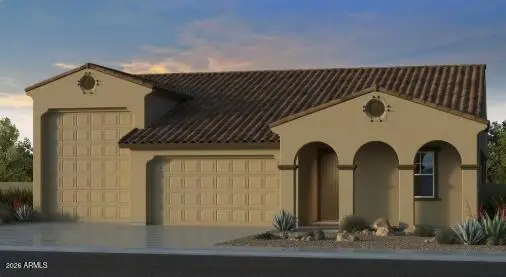 $678,990Active4 beds 3 baths2,392 sq. ft.
$678,990Active4 beds 3 baths2,392 sq. ft.5662 N 178th Avenue, Litchfield Park, AZ 85340
MLS# 6981749Listed by: TAYLOR MORRISON (MLS ONLY) - New
 $825,000Active5 beds 4 baths4,575 sq. ft.
$825,000Active5 beds 4 baths4,575 sq. ft.5610 N Lyle Court, Litchfield Park, AZ 85340
MLS# 6981156Listed by: REALTY ONE GROUP - New
 $650,000Active3 beds 2 baths1,456 sq. ft.
$650,000Active3 beds 2 baths1,456 sq. ft.15543 W Orangewood Avenue, Litchfield Park, AZ 85340
MLS# 6980903Listed by: REALTY ONE GROUP 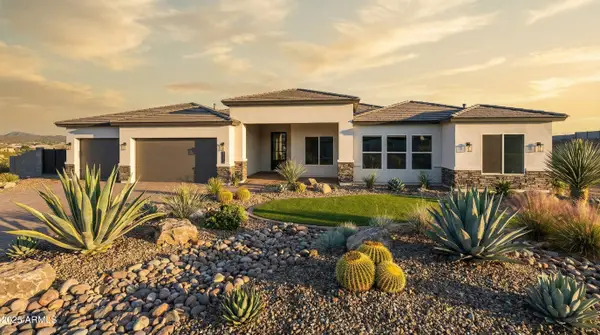 $949,000Pending5 beds 4 baths3,272 sq. ft.
$949,000Pending5 beds 4 baths3,272 sq. ft.20113 W Minnezona Avenue, Litchfield Park, AZ 85340
MLS# 6980567Listed by: REALTY ONE GROUP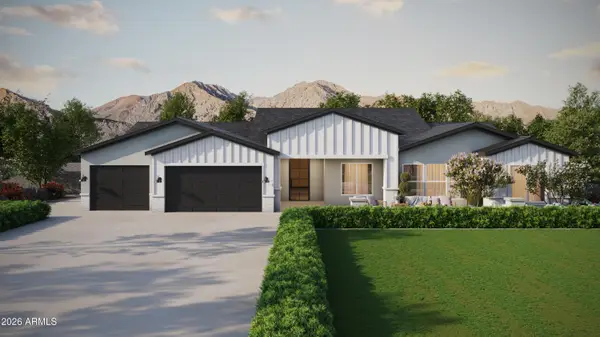 $949,000Pending5 beds 4 baths3,272 sq. ft.
$949,000Pending5 beds 4 baths3,272 sq. ft.20150 W Minnezona Avenue, Litchfield Park, AZ 85340
MLS# 6980577Listed by: REALTY ONE GROUP $999,000Pending5 beds 4 baths3,525 sq. ft.
$999,000Pending5 beds 4 baths3,525 sq. ft.20147 W Minnezona Avenue, Litchfield Park, AZ 85340
MLS# 6980585Listed by: REALTY ONE GROUP

