12423 W Citrus Way, Litchfield Park, AZ 85340
Local realty services provided by:HUNT Real Estate ERA
12423 W Citrus Way,Litchfield Park, AZ 85340
$525,000
- 4 Beds
- 3 Baths
- 2,096 sq. ft.
- Single family
- Pending
Listed by: nikki clas
Office: re/max desert showcase
MLS#:6861008
Source:ARMLS
Price summary
- Price:$525,000
- Price per sq. ft.:$250.48
- Monthly HOA dues:$115
About this home
ASSUMABLE LOAN at 2.75% with just 27 years remaining!
Welcome to this beautifully upgraded 4-bedroom, 3-bathroom home—including a private attached casita—located in a quiet, well-maintained neighborhood with convenient access to Loop 101, shopping, dining, and entertainment, including State Farm Stadium.
Inside, you'll find 8' doors, tile flooring throughout the main living areas, and carpeted bedrooms. Thoughtful touches include dimmable lighting with built-in nightlights in the wall outlets, and ceiling fans in every room. The living room and covered patio are pre-wired for surround sound, making it perfect for entertaining both indoors and out.
The stylish kitchen features quartz countertops, stainless steel appliances, and a breakfast bar that opens seamlessly into a bright and spacious living area. The primary suite includes a walk-in closet and an ensuite bath. Two additional bedrooms offer flexibility for guests, a home office, or creative space.
The 2-car garage has a quiet, belt-driven garage door opener and the tankless water heater that maximizes usable space.
Step into the low-maintenance backyard, showcasing artificial turf, decorative rock, and low-voltage landscape lighting in both the front and rear yards. The expanded driveway leads to the attached casita with its own private entrance ideal for guests, a home office, an in-law suite, or potential rental income. Paver steps welcome you to the inviting front entry.
Contact an agent
Home facts
- Year built:2022
- Listing ID #:6861008
- Updated:February 10, 2026 at 10:12 AM
Rooms and interior
- Bedrooms:4
- Total bathrooms:3
- Full bathrooms:3
- Living area:2,096 sq. ft.
Heating and cooling
- Cooling:Ceiling Fan(s), Programmable Thermostat
- Heating:Natural Gas
Structure and exterior
- Year built:2022
- Building area:2,096 sq. ft.
- Lot area:0.12 Acres
Schools
- High school:Agua Fria High School
- Middle school:L. Thomas Heck Middle School
- Elementary school:Barbara B. Robey Elementary School
Utilities
- Water:Private Water Company
Finances and disclosures
- Price:$525,000
- Price per sq. ft.:$250.48
- Tax amount:$1,677 (2024)
New listings near 12423 W Citrus Way
- New
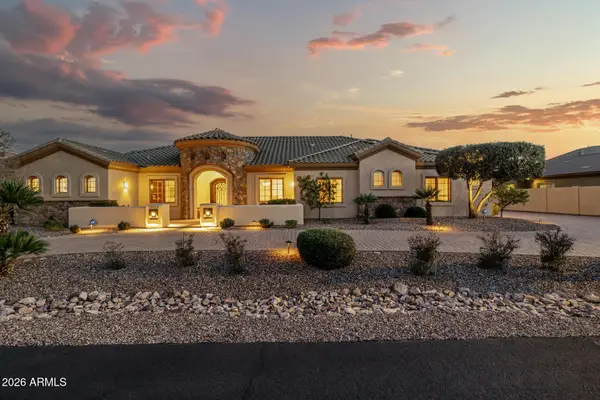 $969,000Active3 beds 3 baths3,115 sq. ft.
$969,000Active3 beds 3 baths3,115 sq. ft.18025 W Montebello Avenue, Litchfield Park, AZ 85340
MLS# 6982975Listed by: SOUTHWEST PREFERRED PROPERTIES - New
 $440,000Active4 beds 3 baths1,912 sq. ft.
$440,000Active4 beds 3 baths1,912 sq. ft.4846 N 193rd Avenue, Litchfield Park, AZ 85340
MLS# 6982788Listed by: HOWE REALTY - New
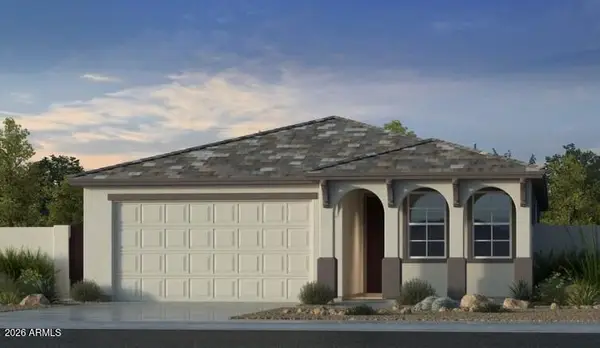 $455,990Active4 beds 3 baths1,960 sq. ft.
$455,990Active4 beds 3 baths1,960 sq. ft.17602 W Solano Drive, Litchfield Park, AZ 85340
MLS# 6982268Listed by: TAYLOR MORRISON (MLS ONLY) - New
 $440,000Active3 beds 2 baths1,760 sq. ft.
$440,000Active3 beds 2 baths1,760 sq. ft.19583 W Valle Vista Way, Litchfield Park, AZ 85340
MLS# 6982222Listed by: HOMESMART - New
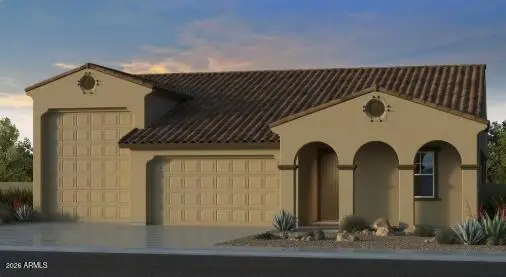 $678,990Active4 beds 3 baths2,392 sq. ft.
$678,990Active4 beds 3 baths2,392 sq. ft.5662 N 178th Avenue, Litchfield Park, AZ 85340
MLS# 6981749Listed by: TAYLOR MORRISON (MLS ONLY) - New
 $825,000Active5 beds 4 baths4,575 sq. ft.
$825,000Active5 beds 4 baths4,575 sq. ft.5610 N Lyle Court, Litchfield Park, AZ 85340
MLS# 6981156Listed by: REALTY ONE GROUP - New
 $650,000Active3 beds 2 baths1,456 sq. ft.
$650,000Active3 beds 2 baths1,456 sq. ft.15543 W Orangewood Avenue, Litchfield Park, AZ 85340
MLS# 6980903Listed by: REALTY ONE GROUP 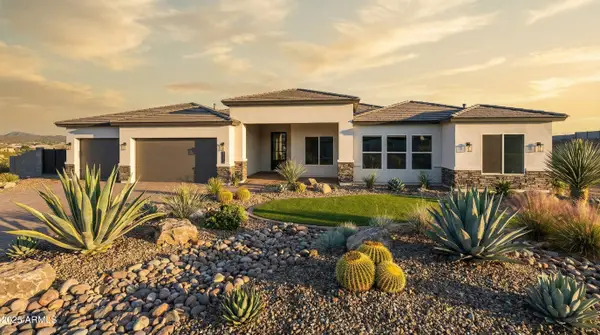 $949,000Pending5 beds 4 baths3,272 sq. ft.
$949,000Pending5 beds 4 baths3,272 sq. ft.20113 W Minnezona Avenue, Litchfield Park, AZ 85340
MLS# 6980567Listed by: REALTY ONE GROUP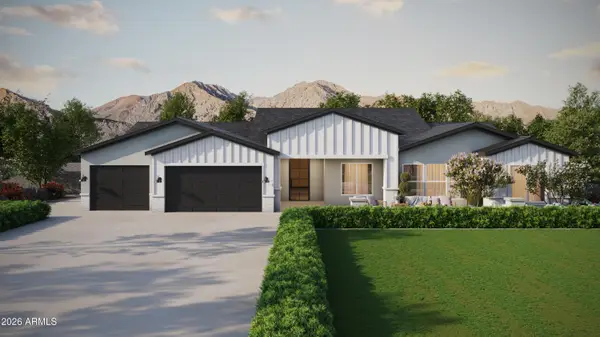 $949,000Pending5 beds 4 baths3,272 sq. ft.
$949,000Pending5 beds 4 baths3,272 sq. ft.20150 W Minnezona Avenue, Litchfield Park, AZ 85340
MLS# 6980577Listed by: REALTY ONE GROUP $999,000Pending5 beds 4 baths3,525 sq. ft.
$999,000Pending5 beds 4 baths3,525 sq. ft.20147 W Minnezona Avenue, Litchfield Park, AZ 85340
MLS# 6980585Listed by: REALTY ONE GROUP

