12714 W Colter Street, Litchfield Park, AZ 85340
Local realty services provided by:ERA Brokers Consolidated
12714 W Colter Street,Litchfield Park, AZ 85340
$980,000
- 4 Beds
- 4 Baths
- - sq. ft.
- Single family
- Pending
Listed by: enrique ceballos
Office: my home group real estate
MLS#:6916532
Source:ARMLS
Price summary
- Price:$980,000
About this home
Welcome to this Beautiful LUXURY home located In Litchfield Park.This remarkable estate perfectly blends timeless elegance with modern style! Lovely curb appeal with a 3-car garage, RV gate,paver driveway, and a private courtyard And More.Captivating interior boasts plantation shutters, a mix of wood & tile flooring, chic light fixtures, and pre-wired surround sound. Enjoy multiple living spaces, including a sizable living room, formal dining room, and a large family room offering multi-sliding glass doors,for seamless indoor-outdoor living .Gourmet kitchen is a cook's delight, fully equipped with gleaming stainless steel appliances, a pantry,granite counters, staggered cabinetry adorned with crown moulding,tile backsplash and a center island with a breakfast bar,This is just the begining Direct outdoor access and a lavish ensuite comprised of dual sinks, a make-up desk, a jetted tub, a floor-to-ceiling tiled shower, and a walk-in closet complete the picture. HUGE loft provides endless possibilities for a recreation center, theater, or game room. Stunning backyard will make every day feel like a vacation, enhanced by a covered patio, built-in BBQ, basketball hoop, storage shed, sparkling pool, and spa. PLUS! All AC Units were replaced in 2024! Don't miss out!
Contact an agent
Home facts
- Year built:2005
- Listing ID #:6916532
- Updated:November 15, 2025 at 10:11 AM
Rooms and interior
- Bedrooms:4
- Total bathrooms:4
- Full bathrooms:3
- Half bathrooms:1
Heating and cooling
- Heating:Natural Gas
Structure and exterior
- Year built:2005
- Lot area:0.33 Acres
Schools
- High school:Millennium High School
- Middle school:L. Thomas Heck Middle School
- Elementary school:Barbara B. Robey Elementary School
Utilities
- Water:City Water
Finances and disclosures
- Price:$980,000
- Tax amount:$3,243
New listings near 12714 W Colter Street
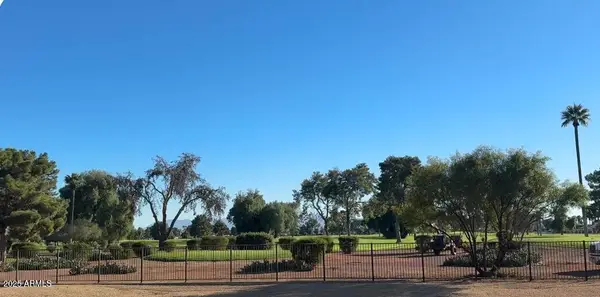 $1,700,000Pending4 beds 4 baths
$1,700,000Pending4 beds 4 baths105 E Bird Lane, Litchfield Park, AZ 85340
MLS# 6944733Listed by: CHARITY REALTY AZ CORP- New
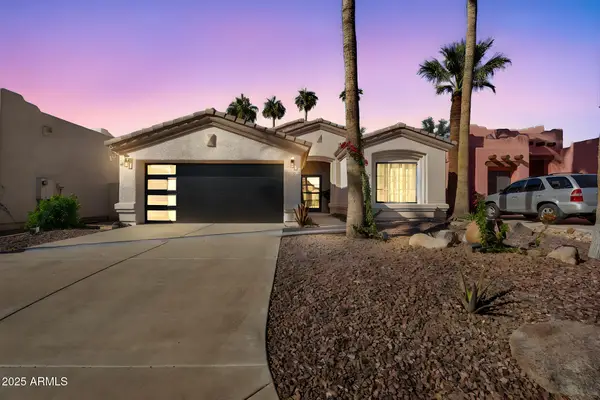 $625,000Active3 beds 2 baths1,800 sq. ft.
$625,000Active3 beds 2 baths1,800 sq. ft.14132 W Bent Tree Circle S, Litchfield Park, AZ 85340
MLS# 6944610Listed by: MY HOME GROUP REAL ESTATE  $769,000Pending4 beds 3 baths
$769,000Pending4 beds 3 baths4823 N Greentree Drive E, Litchfield Park, AZ 85340
MLS# 6944367Listed by: EXP REALTY- New
 $430,000Active2 beds 2 baths1,390 sq. ft.
$430,000Active2 beds 2 baths1,390 sq. ft.17568 W Missouri Avenue, Litchfield Park, AZ 85340
MLS# 6943450Listed by: A.Z. & ASSOCIATES - New
 $1,400,000Active4 beds 3 baths3,935 sq. ft.
$1,400,000Active4 beds 3 baths3,935 sq. ft.200 W Sonoma Drive, Litchfield Park, AZ 85340
MLS# 6942773Listed by: SOUTHWEST PREFERRED PROPERTIES - Open Sat, 10am to 4pm
 $599,990Active5 beds 5 baths3,186 sq. ft.
$599,990Active5 beds 5 baths3,186 sq. ft.5878 N 193rd Drive, Litchfield Park, AZ 85340
MLS# 6941901Listed by: BEAZER HOMES - Open Sat, 10am to 4pm
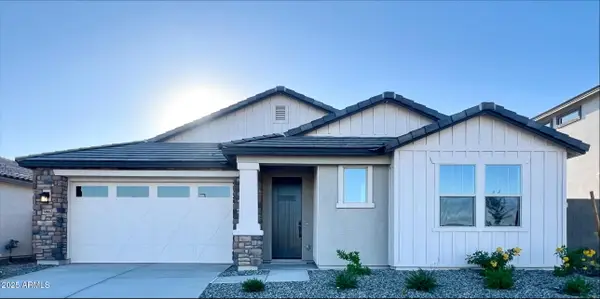 $529,990Active3 beds 3 baths2,227 sq. ft.
$529,990Active3 beds 3 baths2,227 sq. ft.5862 N 193rd Avenue, Litchfield Park, AZ 85340
MLS# 6941682Listed by: BEAZER HOMES 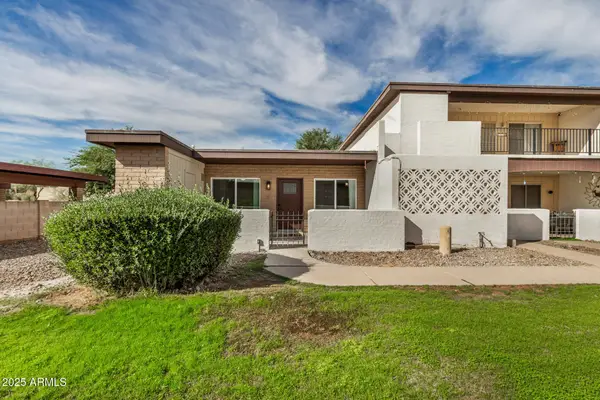 $295,000Active3 beds 2 baths1,260 sq. ft.
$295,000Active3 beds 2 baths1,260 sq. ft.220 S Old Litchfield Road #109, Litchfield Park, AZ 85340
MLS# 6941189Listed by: EXP REALTY- Open Sat, 10am to 4pm
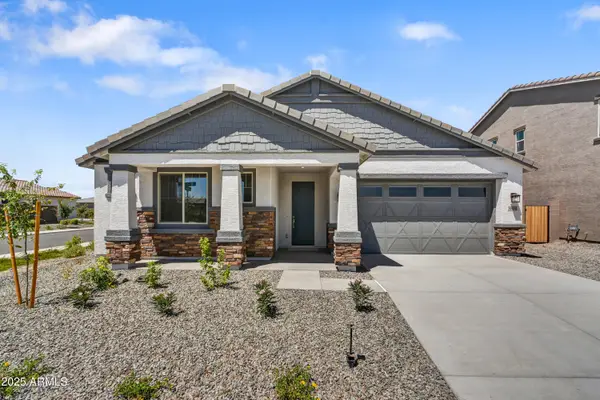 $544,990Active4 beds 3 baths2,414 sq. ft.
$544,990Active4 beds 3 baths2,414 sq. ft.5814 N 193rd Avenue, Litchfield Park, AZ 85340
MLS# 6940151Listed by: BEAZER HOMES 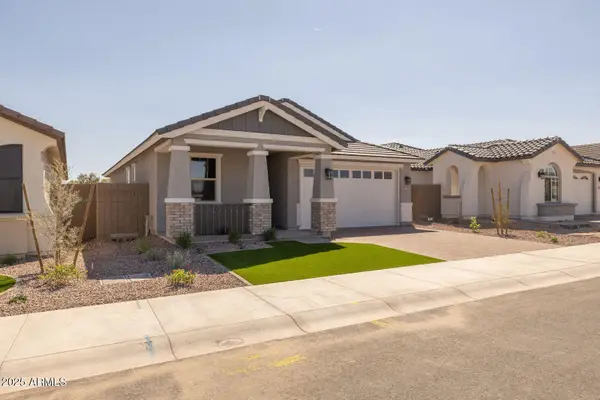 $447,374Active3 beds 2 baths1,340 sq. ft.
$447,374Active3 beds 2 baths1,340 sq. ft.18953 W Monterosa Street, Litchfield Park, AZ 85340
MLS# 6939512Listed by: FULTON HOME SALES CORPORATION
