12804 W Georgia Avenue, Litchfield Park, AZ 85340
Local realty services provided by:ERA Brokers Consolidated
Listed by: susan kraemer
Office: real broker
MLS#:6921203
Source:ARMLS
Price summary
- Price:$790,000
- Price per sq. ft.:$284.99
- Monthly HOA dues:$21.67
About this home
Welcome to your dream retreat! This custom-built home, set on over half an acre, combines luxury, functionality, and space designed to fit today's lifestyle. From the moment you arrive, the circular drive, covered front entry, and RV gate set the tone for convenience and possibility; perfect for storing your RV, boat, or favorite toys.
The oversized 4-car garage is a true standout, featuring built-in cabinets, work counter, storage, 220v outlets, electronic vehicle charging, and even a rear-entry garage door for maximum flexibility. There is under cabinet lighting as well as 2 overhead airhose lines ready for air compressors .
Step inside to soaring 10-foot ceilings, custom shutters, hardwood floors, and an open floor plan that makes both everyday living and entertaining a breeze. You will love the formal dining area, bonus room, and a separate home office/den that provides space for every need.
The kitchen offers maple cabinetry, granite counters, a 5-burner gas cooktop, wall oven, and sunny breakfast nook. Your private main suite features a spa-like bath with soaking tub, walk-in shower, and direct access to the backyard sanctuary.
Outside, enjoy Arizona living at its best: a spacious covered patio, built-in BBQ, garden beds, desert-friendly landscaping, and year-round green synthetic turf. Whether you're hosting friends, adding your own personal touches such as a pool or casita, or just relaxing, this backyard delivers.
With unmatched garage space, flexible floor plan, energy-conscious features, and a lot big enough to grow, this home checks all the boxes for the lifestyle you've been looking for. Come experience it in person and see why this could just be your next home!
If you're searching for a welcoming home where you can start making memories from day one, this is it! Experience the comfort and possibilities -- it's ready and waiting for you to say yes to this address!!
Contact an agent
Home facts
- Year built:2001
- Listing ID #:6921203
- Updated:November 15, 2025 at 06:13 PM
Rooms and interior
- Bedrooms:3
- Total bathrooms:3
- Full bathrooms:3
- Living area:2,772 sq. ft.
Heating and cooling
- Cooling:Ceiling Fan(s), Programmable Thermostat
- Heating:Natural Gas
Structure and exterior
- Year built:2001
- Building area:2,772 sq. ft.
- Lot area:0.5 Acres
Schools
- High school:Millennium High School
- Middle school:Wigwam Creek Middle School
- Elementary school:Barbara B. Robey Elementary School
Utilities
- Water:Private Water Company
- Sewer:Septic In & Connected
Finances and disclosures
- Price:$790,000
- Price per sq. ft.:$284.99
- Tax amount:$3,541 (2025)
New listings near 12804 W Georgia Avenue
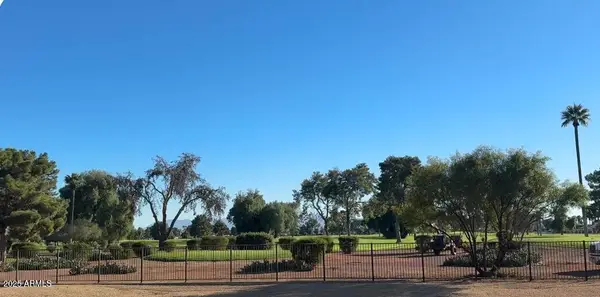 $1,700,000Pending4 beds 4 baths
$1,700,000Pending4 beds 4 baths105 E Bird Lane, Litchfield Park, AZ 85340
MLS# 6944733Listed by: CHARITY REALTY AZ CORP- New
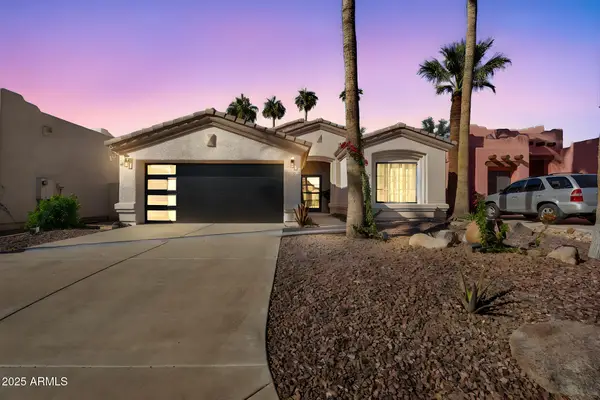 $625,000Active3 beds 2 baths1,800 sq. ft.
$625,000Active3 beds 2 baths1,800 sq. ft.14132 W Bent Tree Circle S, Litchfield Park, AZ 85340
MLS# 6944610Listed by: MY HOME GROUP REAL ESTATE  $769,000Pending4 beds 3 baths
$769,000Pending4 beds 3 baths4823 N Greentree Drive E, Litchfield Park, AZ 85340
MLS# 6944367Listed by: EXP REALTY- New
 $430,000Active2 beds 2 baths1,390 sq. ft.
$430,000Active2 beds 2 baths1,390 sq. ft.17568 W Missouri Avenue, Litchfield Park, AZ 85340
MLS# 6943450Listed by: A.Z. & ASSOCIATES - New
 $1,400,000Active4 beds 3 baths3,935 sq. ft.
$1,400,000Active4 beds 3 baths3,935 sq. ft.200 W Sonoma Drive, Litchfield Park, AZ 85340
MLS# 6942773Listed by: SOUTHWEST PREFERRED PROPERTIES - Open Sat, 10am to 4pm
 $599,990Active5 beds 5 baths3,186 sq. ft.
$599,990Active5 beds 5 baths3,186 sq. ft.5878 N 193rd Drive, Litchfield Park, AZ 85340
MLS# 6941901Listed by: BEAZER HOMES - Open Sat, 10am to 4pm
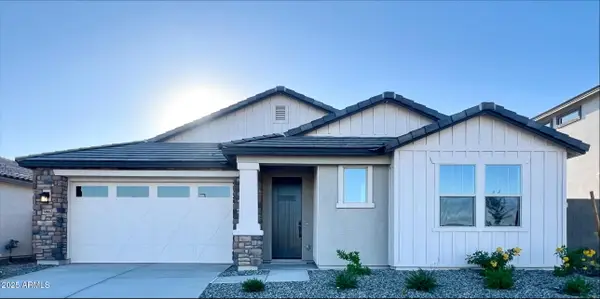 $529,990Active3 beds 3 baths2,227 sq. ft.
$529,990Active3 beds 3 baths2,227 sq. ft.5862 N 193rd Avenue, Litchfield Park, AZ 85340
MLS# 6941682Listed by: BEAZER HOMES 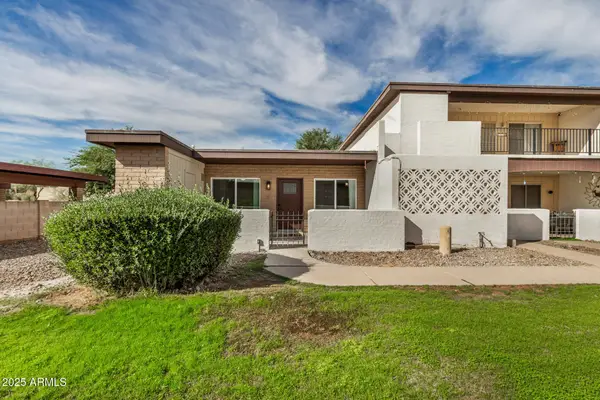 $295,000Active3 beds 2 baths1,260 sq. ft.
$295,000Active3 beds 2 baths1,260 sq. ft.220 S Old Litchfield Road #109, Litchfield Park, AZ 85340
MLS# 6941189Listed by: EXP REALTY- Open Sat, 10am to 4pm
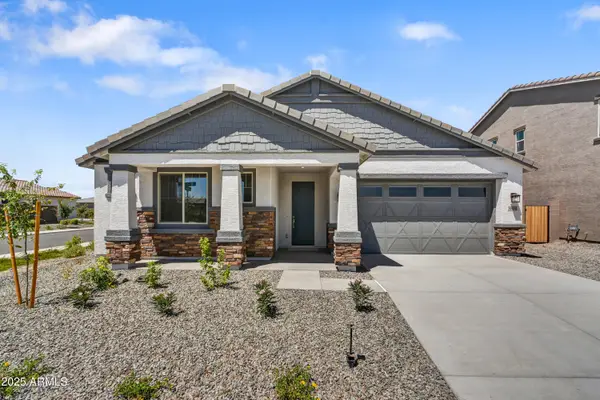 $544,990Active4 beds 3 baths2,414 sq. ft.
$544,990Active4 beds 3 baths2,414 sq. ft.5814 N 193rd Avenue, Litchfield Park, AZ 85340
MLS# 6940151Listed by: BEAZER HOMES 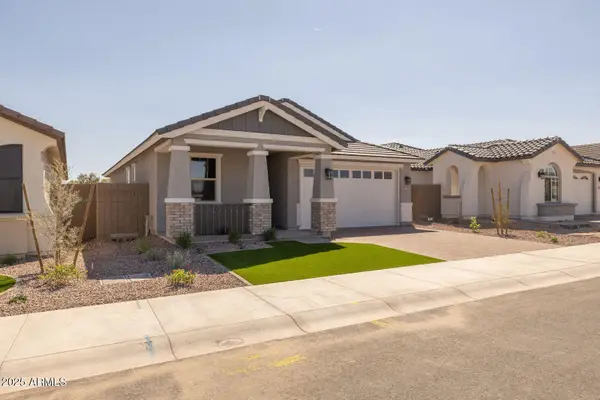 $447,374Active3 beds 2 baths1,340 sq. ft.
$447,374Active3 beds 2 baths1,340 sq. ft.18953 W Monterosa Street, Litchfield Park, AZ 85340
MLS# 6939512Listed by: FULTON HOME SALES CORPORATION
