13130 W Jacobson Drive, Litchfield Park, AZ 85340
Local realty services provided by:ERA Four Feathers Realty, L.C.
13130 W Jacobson Drive,Litchfield Park, AZ 85340
$505,000
- 4 Beds
- 3 Baths
- 2,614 sq. ft.
- Single family
- Pending
Listed by: jessie saavedra
Office: homesmart
MLS#:6897598
Source:ARMLS
Price summary
- Price:$505,000
- Price per sq. ft.:$193.19
- Monthly HOA dues:$193
About this home
Rare Georgetown Offering: Two Adjacent Properties for Redevelopment or a Dream Residence
Presenting 1062 & 1064 Thomas Jefferson St NW — two adjacent properties in the heart of Georgetown’s prestigious East Village. Whether you envision a prime multifamily development or a magnificent single-family estate, this is a once-in-a-lifetime opportunity in one of DC’s most coveted neighborhoods.
Located just steps from Washington Harbor and surrounded by Georgetown’s finest dining, shopping, and waterfront charm, this site offers unbeatable potential in a high-demand market. Act quickly — rare opportunities like this don’t last long.
Property Details
ADDRESS: 1062 | 1064 Thomas Jefferson Street NW, Washington, DC 20007
NEIGHBORHOOD: Georgetown – East Village, just off the corner of M Street and Thomas Jefferson Street
EXISTING BUILDING SIZE: 2,244 SF
POTENTIAL BUILDING SIZE: Up to 6,000 SF
LOT SIZE: 0.06 acres | 2,614 SF
ZONING: MU-12 — Flexible usage for residential, retail, or commercial purposes. An ideal opportunity for developers, investors, or owner-users seeking premium location and versatility.
CURRENT LEVELS: 2
POTENTIAL LEVELS: Up to 4
Surrounded by DC’s Finest
• Steps to Washington Harbor and the Potomac River
• Close proximity to Georgetown’s landmark hotels — Four Seasons, Ritz-Carlton, Rosewood, and The Graham
• Minutes from historic estates including Dumbarton Oaks and Tudor Place
• Walking distance to top-tier retail, dining, and entertainment
• Easy access to Dupont Circle, Foggy Bottom, and Metro stations
Contact an agent
Home facts
- Year built:2002
- Listing ID #:6897598
- Updated:December 21, 2025 at 04:04 PM
Rooms and interior
- Bedrooms:4
- Total bathrooms:3
- Full bathrooms:3
- Living area:2,614 sq. ft.
Heating and cooling
- Heating:Electric
Structure and exterior
- Year built:2002
- Building area:2,614 sq. ft.
- Lot area:0.16 Acres
Schools
- High school:Millennium High School
- Middle school:Dreaming Summit Elementary
- Elementary school:Dreaming Summit Elementary
Utilities
- Water:Private Water Company
Finances and disclosures
- Price:$505,000
- Price per sq. ft.:$193.19
- Tax amount:$2,037 (2024)
New listings near 13130 W Jacobson Drive
- New
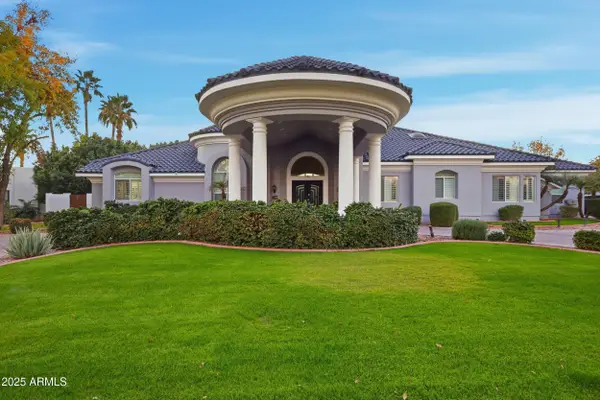 $1,750,000Active4 beds 4 baths3,622 sq. ft.
$1,750,000Active4 beds 4 baths3,622 sq. ft.330 N Cloverfield Circle, Litchfield Park, AZ 85340
MLS# 6959941Listed by: EXP REALTY - New
 $1,400,000Active4 beds 4 baths4,322 sq. ft.
$1,400,000Active4 beds 4 baths4,322 sq. ft.18131 W Palo Verde Court, Litchfield Park, AZ 85340
MLS# 6959854Listed by: FATHOM REALTY ELITE - New
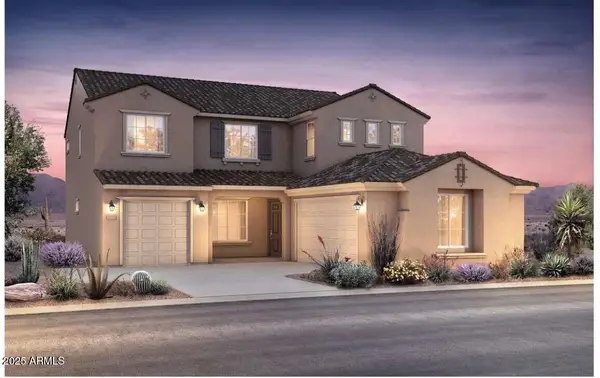 $651,990Active4 beds 4 baths3,554 sq. ft.
$651,990Active4 beds 4 baths3,554 sq. ft.17612 W Pasadena Avenue, Litchfield Park, AZ 85340
MLS# 6959695Listed by: PCD REALTY, LLC - New
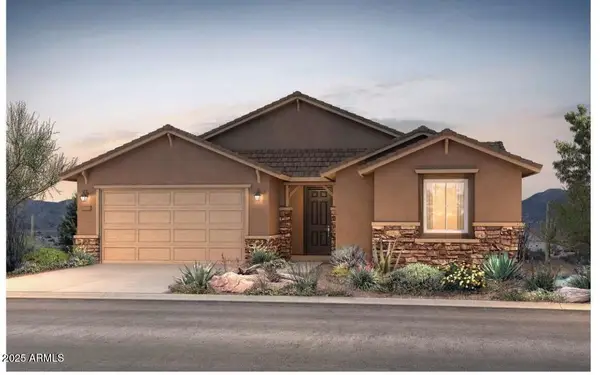 $572,990Active4 beds 4 baths2,664 sq. ft.
$572,990Active4 beds 4 baths2,664 sq. ft.17640 W Pasadena Avenue, Litchfield Park, AZ 85340
MLS# 6959696Listed by: PCD REALTY, LLC - New
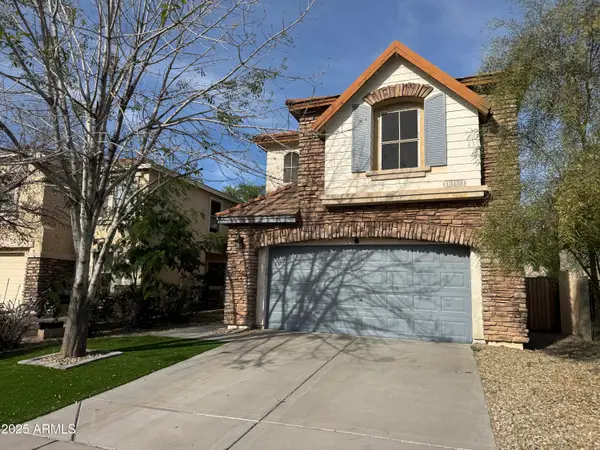 $455,000Active4 beds 3 baths2,543 sq. ft.
$455,000Active4 beds 3 baths2,543 sq. ft.13438 W Rose Lane, Litchfield Park, AZ 85340
MLS# 6959620Listed by: MOMENTUM BROKERS LLC - New
 $459,900Active4 beds 3 baths2,281 sq. ft.
$459,900Active4 beds 3 baths2,281 sq. ft.13129 W Clarendon Avenue, Litchfield Park, AZ 85340
MLS# 6959492Listed by: MY HOME GROUP REAL ESTATE - New
 $649,900Active4 beds 3 baths3,362 sq. ft.
$649,900Active4 beds 3 baths3,362 sq. ft.13556 W Montebello Avenue, Litchfield Park, AZ 85340
MLS# 6959007Listed by: COMPASS - New
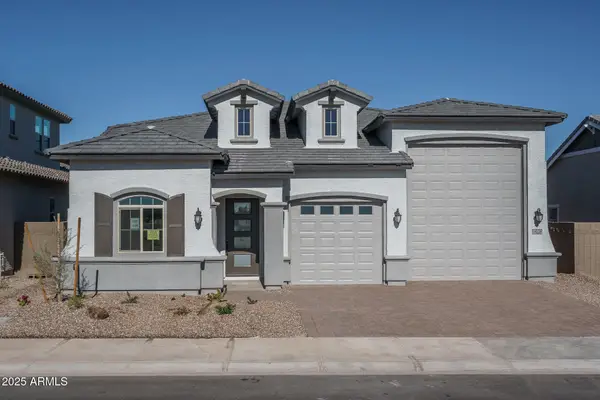 $656,675Active3 beds 3 baths2,485 sq. ft.
$656,675Active3 beds 3 baths2,485 sq. ft.18726 W Westview Street, Litchfield Park, AZ 85340
MLS# 6958485Listed by: FULTON HOME SALES CORPORATION - New
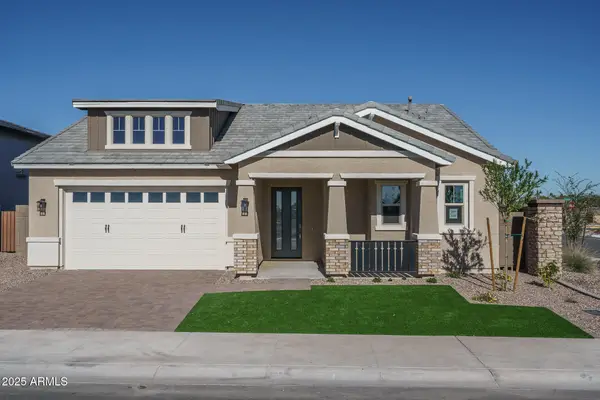 $670,284Active4 beds 3 baths2,653 sq. ft.
$670,284Active4 beds 3 baths2,653 sq. ft.18722 W Westview Street, Litchfield Park, AZ 85340
MLS# 6958464Listed by: FULTON HOME SALES CORPORATION - New
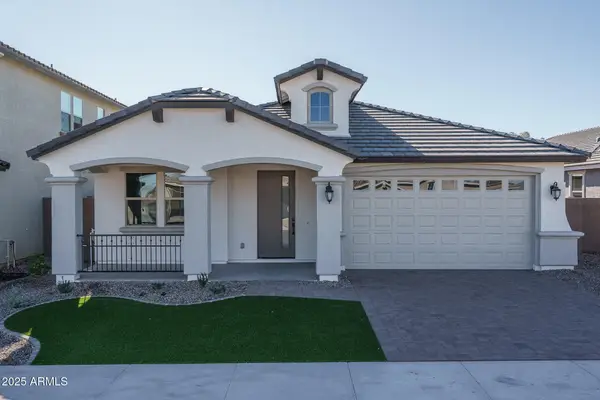 $582,574Active3 beds 3 baths2,267 sq. ft.
$582,574Active3 beds 3 baths2,267 sq. ft.18755 W Monterosa Street, Litchfield Park, AZ 85340
MLS# 6958407Listed by: FULTON HOME SALES CORPORATION
