14123 W Greentree Drive S, Litchfield Park, AZ 85340
Local realty services provided by:HUNT Real Estate ERA
14123 W Greentree Drive S,Litchfield Park, AZ 85340
$1,450,000
- 4 Beds
- 5 Baths
- 3,656 sq. ft.
- Single family
- Active
Listed by: jobey frank, andy frank
Office: realty one group
MLS#:6856882
Source:ARMLS
Price summary
- Price:$1,450,000
- Price per sq. ft.:$396.61
- Monthly HOA dues:$188.33
About this home
Welcome to elevated living in this beautifully reimagined 3,656 sq ft custom estate, perfectly nestled on a generous 19,327 sq ft lot overlooking the 6th Green of the Wigwam Red Course. Located within the highly coveted gates of Litchfield Greens, this 2024 renovation masterfully fuses timeless sophistication with state-of-the-art enhancements. Enjoy panoramic golf course views from the expansive Great Room, Kitchen, Dining and Primary Suite. This estate is designed with both everyday comfort and upscale entertaining in mind. Enter into a grand first impression, this circular foyer welcomes you with soaring ceilings that create a breathtaking sense of space and light. The architectural curves guide your eye upward, drawing attention to the expansive height and setting a tone of timeless elegance. The entry leads to an open living room where the heart of the space is a sleek, modern gas fireplace, seamlessly embedded in a show-stopping wood feature wall. This custom-crafted backdrop is a work of art. Transition into a stunning great room, where your eyes are immediately drawn to the custom Pella windows perfectly placed to flood the room with natural light. Through them, your very first view of the 6th green is nothing short of breathtaking. The chef's kitchen is masterfully designed with new top-tier Wolf Subzero appliances including an induction cooktop, built-in refrigerator and wine fridge, drawer microwave, dual traditional and convention steam ovens, two beverage refrigerators, Scotsman ice machine, and a Miele dishwasher. The elegant oversized island is the centerpiece of this spectacular culinary haven adding sophistication along with additional storage and seating. Behind this kitchen is an elegant custom library with built-in shelving creating a flexible space for a home office, den, or easily converted formal dining room. The Primary Suite is a luxurious retreat, complete with automated blackout shades, high-end wool carpeting, and a private gym. The spa-inspired bath boasts a Mr. Steam shower, built-in custom closet with ample storage, and a private water closet featuring a Toto heated, auto-lid bidet. Designed as a true split floor plan offering privacy for guests or family with three additional bedrooms, each with their own en-suite bath, and an extra guest powder room. No detail was overlooked in the full 2024 renovation including: New roof and dual Lennox HVAC systems, Low-E Pella fiberglass windows, 2 Rinnai tankless water heaters with circulation pump, whole house water softener & carbon filtration system, luxury vinyl flooring, custom tile work, a full Shasta pool remodel with all new automated equipment and heater plus extended honed marble patio, new outdoor kitchen and landscaping updates. Enjoy exceptional energy efficiency and independence with a fully owned 15.39 kW Tesla Solar System paired with a 40.5 kWh Powerwall keeping utility costs low and eliminating peak usage concerns. A rare offering for the most discerning buyer combining polished luxury, advanced efficiency, and a magnificent golf course setting we invite you to experience one of Litchfield Park's finest custom homes.
Contact an agent
Home facts
- Year built:1997
- Listing ID #:6856882
- Updated:January 02, 2026 at 03:56 PM
Rooms and interior
- Bedrooms:4
- Total bathrooms:5
- Full bathrooms:4
- Half bathrooms:1
- Living area:3,656 sq. ft.
Heating and cooling
- Cooling:Ceiling Fan(s), Programmable Thermostat
- Heating:Natural Gas
Structure and exterior
- Year built:1997
- Building area:3,656 sq. ft.
- Lot area:0.44 Acres
Schools
- High school:Millennium High School
- Middle school:Western Sky Middle School
- Elementary school:Litchfield Elementary School
Utilities
- Water:Private Water Company
Finances and disclosures
- Price:$1,450,000
- Price per sq. ft.:$396.61
- Tax amount:$5,832 (2024)
New listings near 14123 W Greentree Drive S
- New
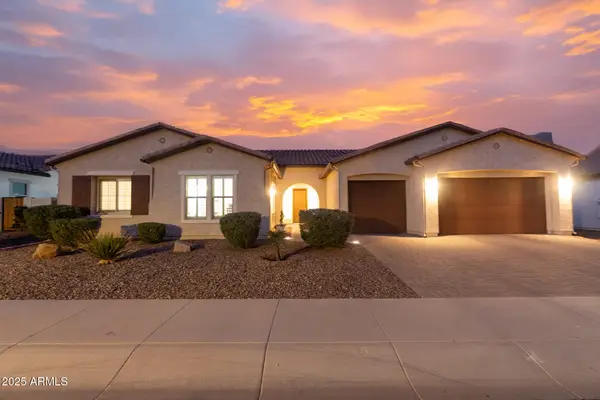 $933,500Active4 beds 4 baths3,479 sq. ft.
$933,500Active4 beds 4 baths3,479 sq. ft.13770 W Blossom Way, Litchfield Park, AZ 85340
MLS# 6962484Listed by: REALTY ONE GROUP - New
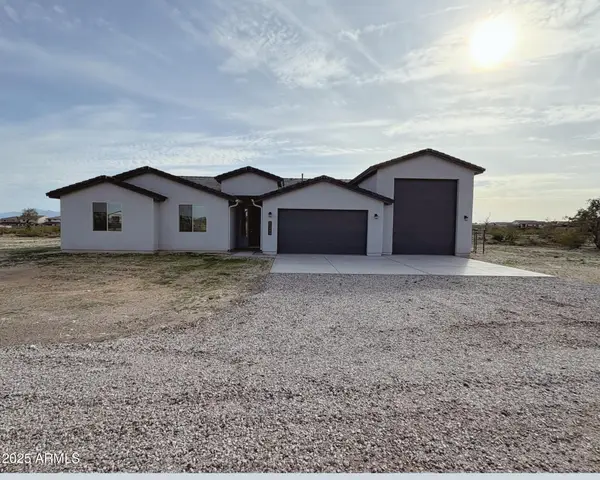 $685,000Active4 beds 2 baths1,890 sq. ft.
$685,000Active4 beds 2 baths1,890 sq. ft.20285 W Hazelwood Street, Litchfield Park, AZ 85340
MLS# 6962451Listed by: DELEX REALTY - New
 $685,000Active4 beds 2 baths1,890 sq. ft.
$685,000Active4 beds 2 baths1,890 sq. ft.20284 W Hazelwood Street, Litchfield Park, AZ 85340
MLS# 6962452Listed by: DELEX REALTY - New
 $685,000Active4 beds 2 baths1,890 sq. ft.
$685,000Active4 beds 2 baths1,890 sq. ft.20293 W Hazelwood Street, Litchfield Park, AZ 85340
MLS# 6962453Listed by: DELEX REALTY - New
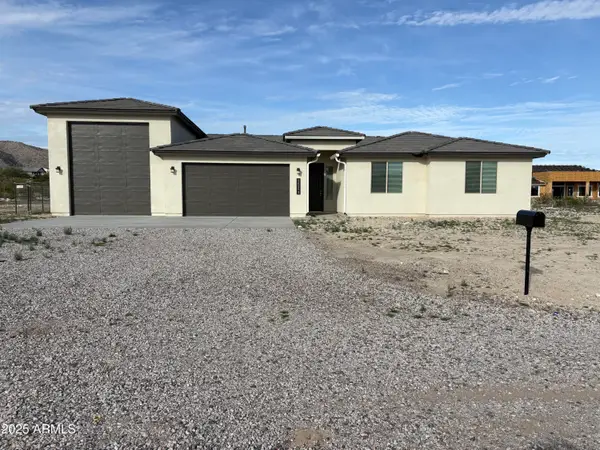 $685,000Active4 beds 2 baths1,890 sq. ft.
$685,000Active4 beds 2 baths1,890 sq. ft.20292 W Hazelwood Street, Litchfield Park, AZ 85340
MLS# 6962454Listed by: DELEX REALTY - New
 $685,000Active4 beds 2 baths1,890 sq. ft.
$685,000Active4 beds 2 baths1,890 sq. ft.20285 W Wolf Street, Litchfield Park, AZ 85340
MLS# 6962455Listed by: DELEX REALTY - New
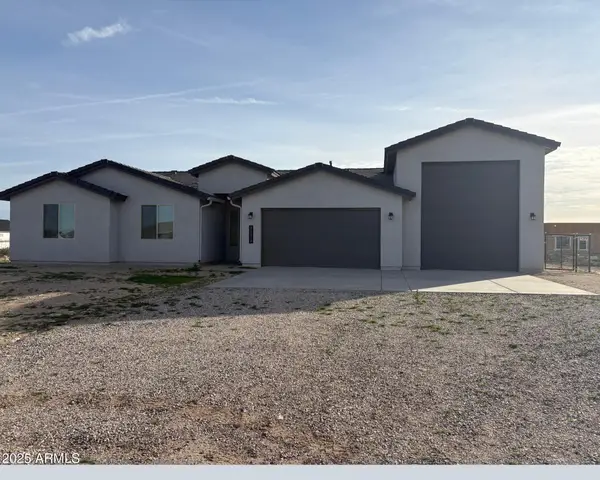 $685,000Active4 beds 2 baths1,890 sq. ft.
$685,000Active4 beds 2 baths1,890 sq. ft.20273 W Wolf Street, Litchfield Park, AZ 85340
MLS# 6962456Listed by: DELEX REALTY - New
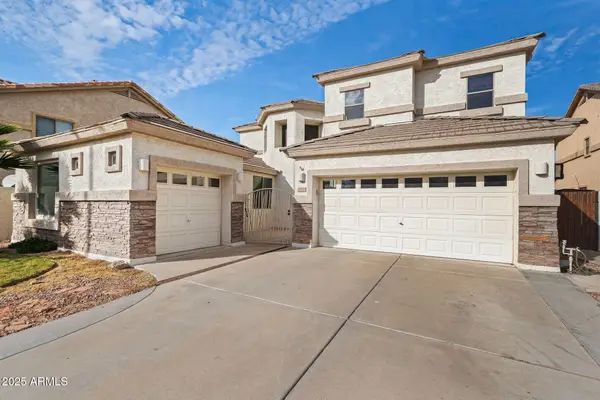 $500,000Active4 beds 4 baths2,754 sq. ft.
$500,000Active4 beds 4 baths2,754 sq. ft.13332 W Stella Lane, Litchfield Park, AZ 85340
MLS# 6962361Listed by: RUSS LYON SOTHEBY'S INTERNATIONAL REALTY - New
 $493,990Active4 beds 3 baths2,274 sq. ft.
$493,990Active4 beds 3 baths2,274 sq. ft.19238 W Marissa Drive, Litchfield Park, AZ 85340
MLS# 6962120Listed by: LENNAR SALES CORP - New
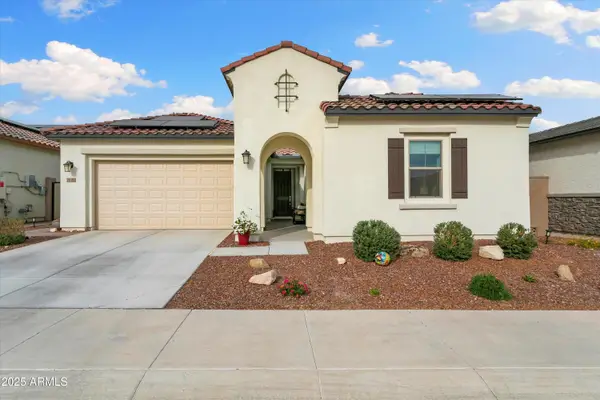 $649,900Active4 beds 4 baths2,608 sq. ft.
$649,900Active4 beds 4 baths2,608 sq. ft.20102 W Campbell Avenue, Litchfield Park, AZ 85340
MLS# 6961463Listed by: REALTY ONE GROUP
