14870 W Aldea Circle, Litchfield Park, AZ 85340
Local realty services provided by:ERA Brokers Consolidated
14870 W Aldea Circle,Litchfield Park, AZ 85340
$845,000
- 5 Beds
- 3 Baths
- 2,992 sq. ft.
- Single family
- Active
Listed by: beth jo zeitzer, drusilla l tafoya
Office: r.o.i. properties
MLS#:6933168
Source:ARMLS
Price summary
- Price:$845,000
- Price per sq. ft.:$282.42
- Monthly HOA dues:$121.67
About this home
Step into sophistication and comfort with this exceptional 5-bedroom, 2.5-bath residence, thoughtfully designed with a desirable split floor plan for maximum privacy and functionality. Enter through a welcoming walk-in courtyard and a builder-upgraded front entry gate, setting the tone for the elegance within. The home features a versatile bonus room, ideal for a gym, office, or creative space to suit your lifestyle. The heart of the home is a chef's dream kitchen, boasting a massive natural quartzite island with bar seating, Monogram stainless steel appliances, a premium 6-burner gas range, an additional wall oven, and a reverse osmosis water system for pure, fresh drinking water. Custom staggered maple cabinetry, a gorgeous stone backsplash, unique spice racks, and a spacious walk-in pantry provide both beauty and practicality. Entertain in style in your private backyard oasis, complete with lush landscaping in both the front and back yards. Enjoy a sparkling pool, relaxing jacuzzi, and a gazebo with misters for year-round comfort. The outdoor kitchen is equipped with a built-in BBQ, Blackstone griddle, and plenty of bar seatingperfect for gatherings with family and friends. Misters throughout the backyard keep you cool on warm days, while the expansive patio invites you to unwind and enjoy the serene surroundings.
Inside, 10-foot coffered ceilings, plantation shutters, crown molding, and upgraded lighting create an atmosphere of refined luxury. The living room is enhanced with built-in surround sound, making it the perfect spot for movie nights or entertaining guests. Additional features include an EV charging port in the garage, leased solar panels for energy efficiency, and thoughtful hardware and pull-outs throughout the home. This residence seamlessly blends luxury, comfort, and innovation, offering an unparalleled living experience. From its stunning architectural details to its modern amenities and eco-friendly features, this home is truly one-of-a-kindready to welcome you to your dream lifestyle.
Contact an agent
Home facts
- Year built:2013
- Listing ID #:6933168
- Updated:December 20, 2025 at 04:33 PM
Rooms and interior
- Bedrooms:5
- Total bathrooms:3
- Full bathrooms:2
- Half bathrooms:1
- Living area:2,992 sq. ft.
Heating and cooling
- Cooling:Ceiling Fan(s)
- Heating:Natural Gas
Structure and exterior
- Year built:2013
- Building area:2,992 sq. ft.
- Lot area:0.26 Acres
Schools
- High school:Millennium High School
- Middle school:Western Sky Middle School
- Elementary school:Mabel Padgett Elementary School
Utilities
- Water:Private Water Company
Finances and disclosures
- Price:$845,000
- Price per sq. ft.:$282.42
- Tax amount:$4,052 (2024)
New listings near 14870 W Aldea Circle
- New
 $1,400,000Active4 beds 4 baths4,322 sq. ft.
$1,400,000Active4 beds 4 baths4,322 sq. ft.18131 W Palo Verde Court, Litchfield Park, AZ 85340
MLS# 6959854Listed by: FATHOM REALTY ELITE - New
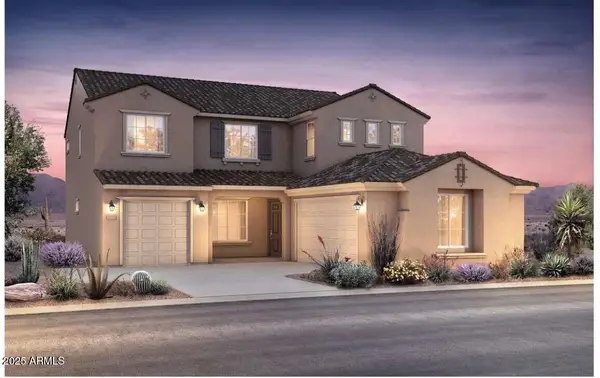 $651,990Active4 beds 4 baths3,554 sq. ft.
$651,990Active4 beds 4 baths3,554 sq. ft.17612 W Pasadena Avenue, Litchfield Park, AZ 85340
MLS# 6959695Listed by: PCD REALTY, LLC - New
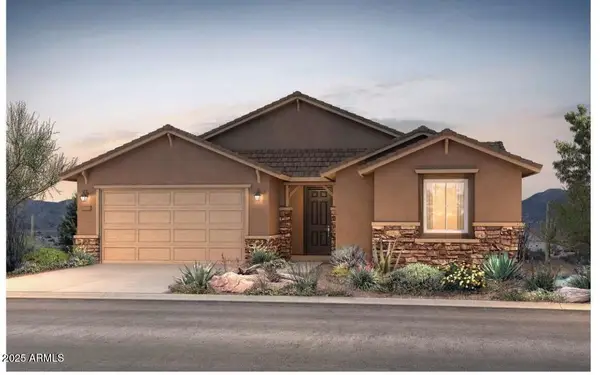 $572,990Active4 beds 4 baths2,664 sq. ft.
$572,990Active4 beds 4 baths2,664 sq. ft.17640 W Pasadena Avenue, Litchfield Park, AZ 85340
MLS# 6959696Listed by: PCD REALTY, LLC - New
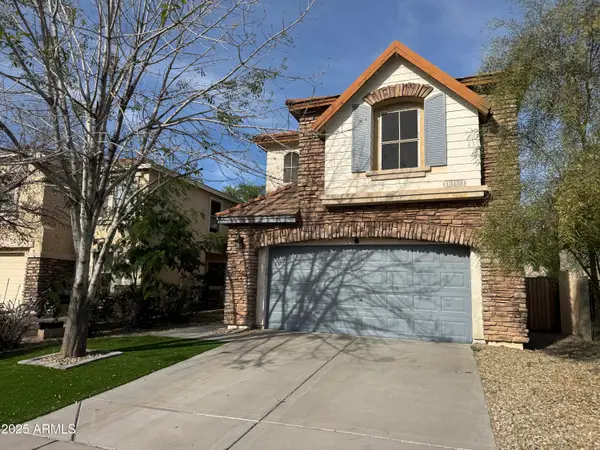 $455,000Active4 beds 3 baths2,543 sq. ft.
$455,000Active4 beds 3 baths2,543 sq. ft.13438 W Rose Lane, Litchfield Park, AZ 85340
MLS# 6959620Listed by: MOMENTUM BROKERS LLC - Open Sat, 1 to 4pmNew
 $459,900Active4 beds 3 baths2,281 sq. ft.
$459,900Active4 beds 3 baths2,281 sq. ft.13129 W Clarendon Avenue, Litchfield Park, AZ 85340
MLS# 6959492Listed by: MY HOME GROUP REAL ESTATE - New
 $649,900Active4 beds 3 baths3,362 sq. ft.
$649,900Active4 beds 3 baths3,362 sq. ft.13556 W Montebello Avenue, Litchfield Park, AZ 85340
MLS# 6959007Listed by: COMPASS - New
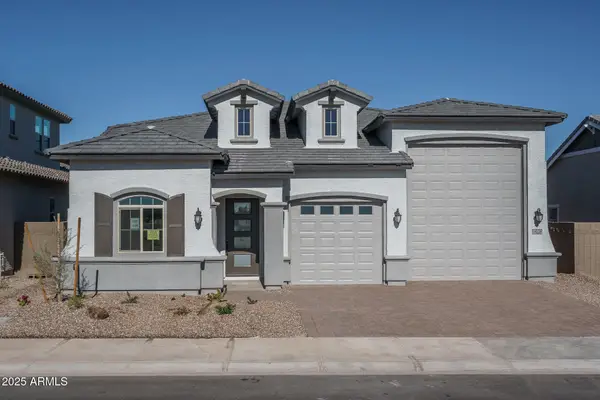 $656,675Active3 beds 3 baths2,485 sq. ft.
$656,675Active3 beds 3 baths2,485 sq. ft.18726 W Westview Street, Litchfield Park, AZ 85340
MLS# 6958485Listed by: FULTON HOME SALES CORPORATION - New
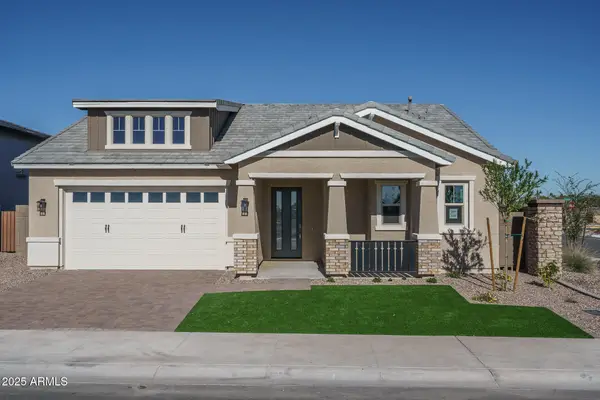 $670,284Active4 beds 3 baths2,653 sq. ft.
$670,284Active4 beds 3 baths2,653 sq. ft.18722 W Westview Street, Litchfield Park, AZ 85340
MLS# 6958464Listed by: FULTON HOME SALES CORPORATION - New
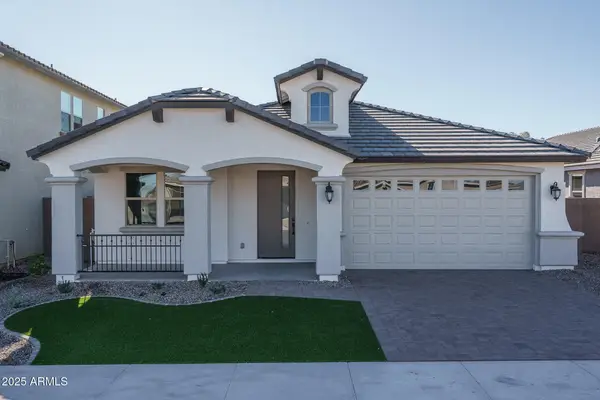 $582,574Active3 beds 3 baths2,267 sq. ft.
$582,574Active3 beds 3 baths2,267 sq. ft.18755 W Monterosa Street, Litchfield Park, AZ 85340
MLS# 6958407Listed by: FULTON HOME SALES CORPORATION - New
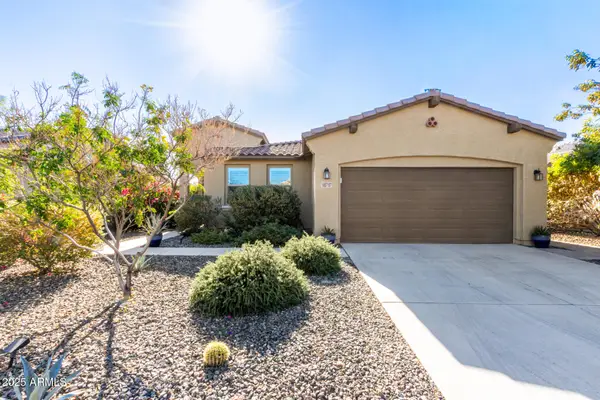 $534,000Active3 beds 2 baths1,838 sq. ft.
$534,000Active3 beds 2 baths1,838 sq. ft.18717 W Georgia Avenue, Litchfield Park, AZ 85340
MLS# 6958059Listed by: DREAM HOME CATCHERS, LLC
