18726 W Denton Avenue, Litchfield Park, AZ 85340
Local realty services provided by:ERA Brokers Consolidated
18726 W Denton Avenue,Litchfield Park, AZ 85340
$440,000
- 2 Beds
- 2 Baths
- 1,589 sq. ft.
- Single family
- Active
Listed by: ashley gronewold, brandon howe
Office: howe realty
MLS#:6951503
Source:ARMLS
Price summary
- Price:$440,000
- Price per sq. ft.:$276.9
- Monthly HOA dues:$75
About this home
Experience the perfect blend of elegance and comfort in this stunning corner-lot home in Litchfield Park. The expansive master suite is a true retreat, boasting a 3/4 bath with a private toilet room, double vanity, and a spacious walk-in closet. Gleaming carpet and tile flooring flow throughout, complemented by energy-efficient dual-pane Low Emissivity windows that bathe the home in natural light. Entertain with ease in the open dining spaces, featuring a breakfast bar and dining area in the living/great room. Step outside to your own outdoor oasis, complete with a covered patio, charming gazebo, and additional patio space—perfect for gatherings or quiet relaxation. Enjoy the seamless indoor-outdoor lifestyle with north/south exposure, a low-maintenance gravel and desert front, and a lush synthetic grass backyard. This home is more than a residenceit's a welcoming retreat designed for living your best Arizona lifestyle
Contact an agent
Home facts
- Year built:2020
- Listing ID #:6951503
- Updated:November 27, 2025 at 04:21 PM
Rooms and interior
- Bedrooms:2
- Total bathrooms:2
- Full bathrooms:2
- Living area:1,589 sq. ft.
Heating and cooling
- Cooling:Programmable Thermostat
- Heating:Natural Gas
Structure and exterior
- Year built:2020
- Building area:1,589 sq. ft.
- Lot area:0.15 Acres
Schools
- High school:Canyon View High School
- Middle school:Belen Soto Elementary School
- Elementary school:Belen Soto Elementary School
Utilities
- Water:Private Water Company
Finances and disclosures
- Price:$440,000
- Price per sq. ft.:$276.9
- Tax amount:$2,329 (2025)
New listings near 18726 W Denton Avenue
- New
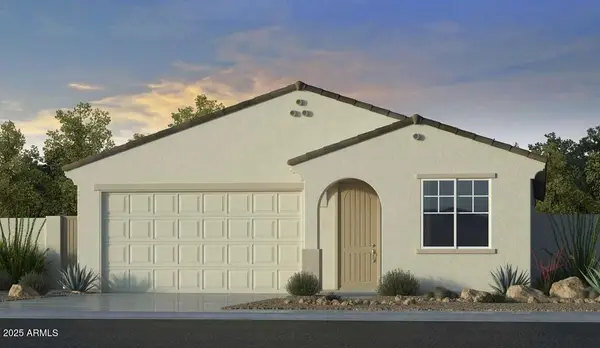 $406,990Active3 beds 2 baths1,579 sq. ft.
$406,990Active3 beds 2 baths1,579 sq. ft.17611 W Vermont Avenue, Litchfield Park, AZ 85340
MLS# 6951850Listed by: TAYLOR MORRISON (MLS ONLY) - Open Sat, 10am to 4pmNew
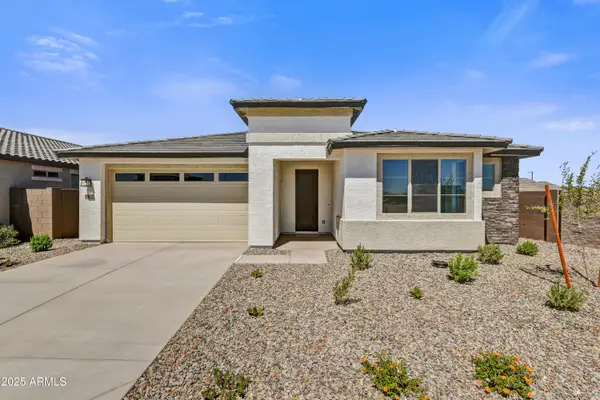 $489,990Active3 beds 3 baths2,000 sq. ft.
$489,990Active3 beds 3 baths2,000 sq. ft.19432 W Palo Verde Drive, Litchfield Park, AZ 85340
MLS# 6951003Listed by: BEAZER HOMES - Open Sat, 10am to 4pmNew
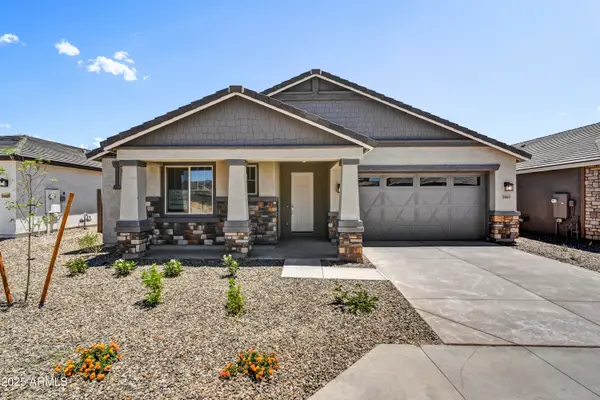 $504,990Active4 beds 3 baths2,399 sq. ft.
$504,990Active4 beds 3 baths2,399 sq. ft.5869 N 193rd Drive, Litchfield Park, AZ 85340
MLS# 6950827Listed by: BEAZER HOMES - Open Sat, 10am to 4pmNew
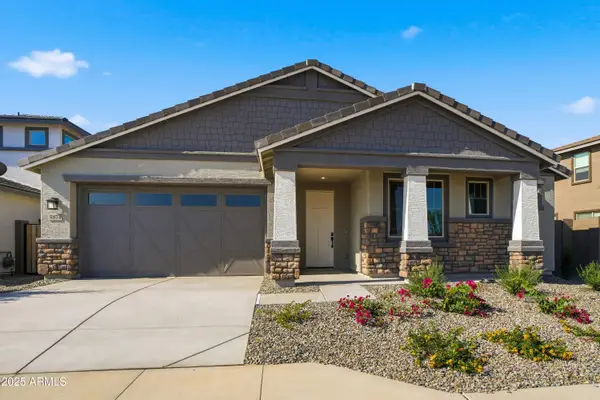 $539,990Active4 beds 3 baths2,399 sq. ft.
$539,990Active4 beds 3 baths2,399 sq. ft.5874 N 193rd Avenue, Litchfield Park, AZ 85340
MLS# 6950819Listed by: BEAZER HOMES - New
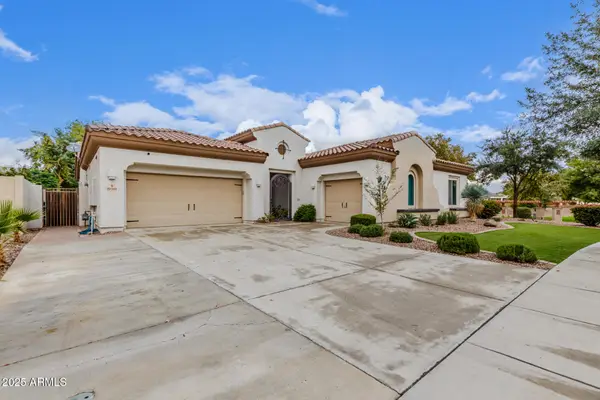 $1,200,000Active5 beds 5 baths4,548 sq. ft.
$1,200,000Active5 beds 5 baths4,548 sq. ft.898 W Grove Street, Litchfield Park, AZ 85340
MLS# 6950137Listed by: KELLER WILLIAMS ARIZONA REALTY - New
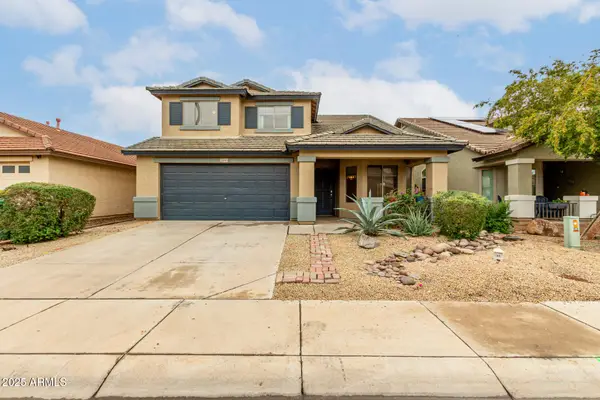 $409,900Active4 beds 3 baths2,038 sq. ft.
$409,900Active4 beds 3 baths2,038 sq. ft.12445 W Montebello Avenue, Litchfield Park, AZ 85340
MLS# 6949600Listed by: REALTY ONE GROUP - New
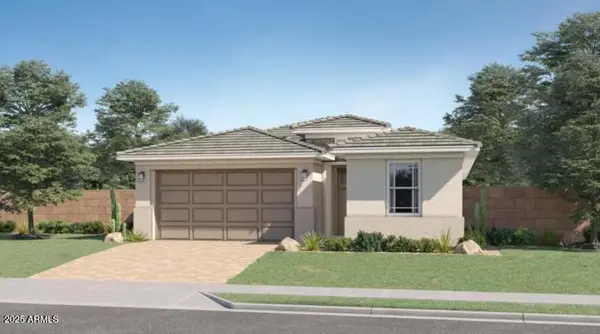 $529,490Active4 beds 3 baths2,105 sq. ft.
$529,490Active4 beds 3 baths2,105 sq. ft.19243 W Marissa Drive, Litchfield Park, AZ 85340
MLS# 6949641Listed by: LENNAR SALES CORP - New
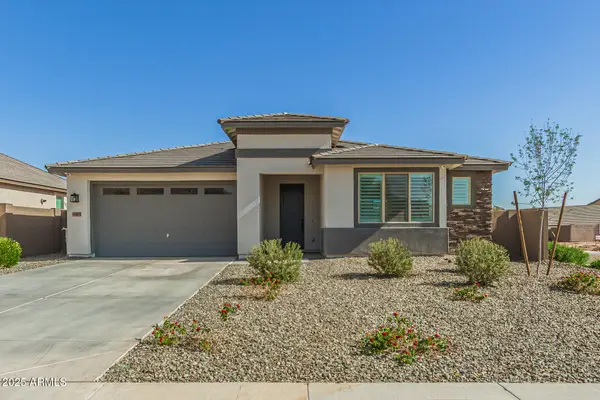 $499,965Active3 beds 2 baths2,000 sq. ft.
$499,965Active3 beds 2 baths2,000 sq. ft.5905 N 194th Avenue, Litchfield Park, AZ 85340
MLS# 6949411Listed by: WEST USA REALTY - New
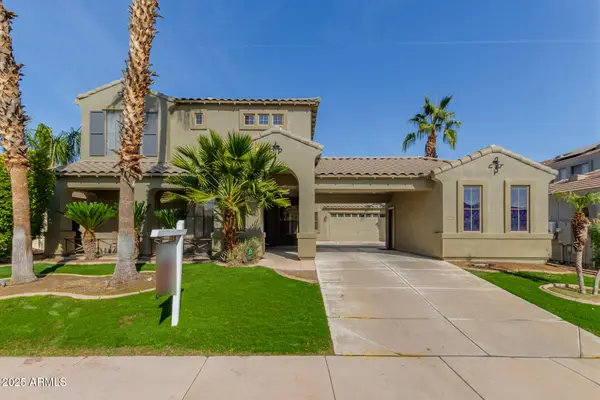 $585,000Active4 beds 3 baths3,222 sq. ft.
$585,000Active4 beds 3 baths3,222 sq. ft.12534 W Solano Drive, Litchfield Park, AZ 85340
MLS# 6949247Listed by: FATHOM REALTY ELITE - New
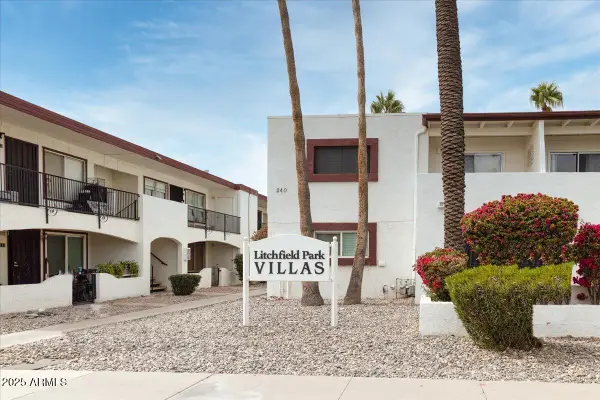 $247,900Active2 beds 1 baths962 sq. ft.
$247,900Active2 beds 1 baths962 sq. ft.240 S Old Litchfield Road #212, Litchfield Park, AZ 85340
MLS# 6948591Listed by: A.Z. & ASSOCIATES
