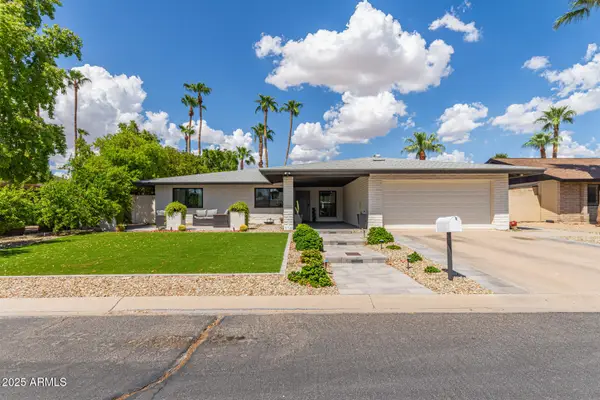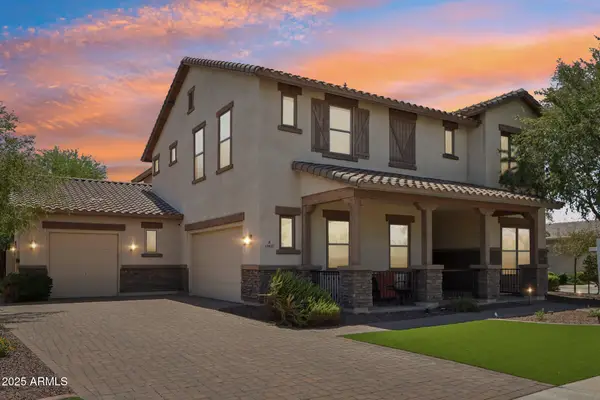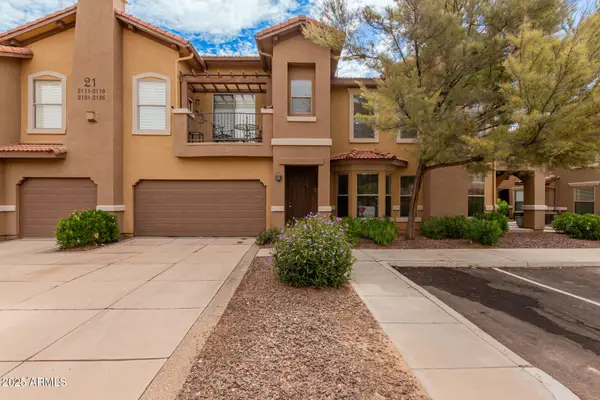18731 W San Juan Avenue, Litchfield Park, AZ 85340
Local realty services provided by:HUNT Real Estate ERA
Listed by:beth m rider
Office:keller williams arizona realty
MLS#:6856061
Source:ARMLS
Price summary
- Price:$499,900
- Price per sq. ft.:$198.22
- Monthly HOA dues:$75
About this home
Ready for move-in! Bright, Beautiful & Packed with Upgrades This Corner Lot Gem Won't Last Long! Step into this stunning single-story retreat boasting 2,522 sqft. of thoughtfully designed space. With 4 spacious bedrooms, 2.5 bathrooms, and an open-concept layout, this home radiates warmth and elegance from the moment you walk in. The chef's kitchen is a dream come true featuring rich dark maple staggered cabinetry with crown molding, gleaming granite countertops, a stylish tile backsplash, and premium stainless steel appliances including a gas cooktop and wall ovens. Enjoy the ease of a butler's pantry, a large walk-in pantry, and an oversized island with a breakfast bar and pendant lighting. Just off the kitchen, a private patio with an 11x14 gazebo creates an ideal setting for weekend entertaining! The luxurious primary suite offers its own exit to the backyard and a spa-inspired bath complete with dual vanities, a barn door entry, a tiled walk-in shower, soaking tub, and a large walk-in closet. Each secondary bedroom comes with its own walk-in closet, and the hall bathroom features double sinks for added convenience. Outside, the low-maintenance backyard shines with artificial turf, an oversized paver patio, automatic watering system (front & back), and a RV gate for added flexibility. Other highlights include: Security system, Laundry room with built-in cabinets and sink, Stylish two-tone paint, tray ceilings, Durable plank tile flooring in high-traffic areas, 3-car tandem garage with parking for up to 7 vehicles, Soft water loop and entry rain gutters Don't miss this rare opportunity to own a move-in-ready home that combines comfort, style, and functionality - all priced to sell!
Contact an agent
Home facts
- Year built:2019
- Listing ID #:6856061
- Updated:September 20, 2025 at 02:57 PM
Rooms and interior
- Bedrooms:4
- Total bathrooms:3
- Full bathrooms:2
- Half bathrooms:1
- Living area:2,522 sq. ft.
Heating and cooling
- Cooling:Ceiling Fan(s), Programmable Thermostat
- Heating:Natural Gas
Structure and exterior
- Year built:2019
- Building area:2,522 sq. ft.
- Lot area:0.2 Acres
Schools
- High school:Canyon View High School
- Middle school:Belen Soto Elementary School
- Elementary school:Belen Soto Elementary School
Utilities
- Water:Private Water Company
Finances and disclosures
- Price:$499,900
- Price per sq. ft.:$198.22
- Tax amount:$3,110 (2024)
New listings near 18731 W San Juan Avenue
- New
 $890,000Active4 beds 4 baths3,373 sq. ft.
$890,000Active4 beds 4 baths3,373 sq. ft.13781 W Blossom Way, Litchfield Park, AZ 85340
MLS# 6923798Listed by: MY HOME GROUP REAL ESTATE - New
 $275,000Active1 beds 1 baths892 sq. ft.
$275,000Active1 beds 1 baths892 sq. ft.14250 W Wigwam Boulevard #2624, Litchfield Park, AZ 85340
MLS# 6919873Listed by: RE/MAX ALLIANCE GROUP  $524,900Pending3 beds 2 baths1,464 sq. ft.
$524,900Pending3 beds 2 baths1,464 sq. ft.414 E Palm Street, Litchfield Park, AZ 85340
MLS# 6919818Listed by: SOUTHWEST PREFERRED PROPERTIES $1,700,000Active5 beds 5 baths4,181 sq. ft.
$1,700,000Active5 beds 5 baths4,181 sq. ft.14209 W Valley View Drive, Litchfield Park, AZ 85340
MLS# 6919246Listed by: RAPIDO REALTY, LLC $629,000Pending4 beds 2 baths1,870 sq. ft.
$629,000Pending4 beds 2 baths1,870 sq. ft.230 W Pintura Circle, Litchfield Park, AZ 85340
MLS# 6918977Listed by: SOUTHWEST PREFERRED PROPERTIES $695,000Active3 beds 2 baths1,742 sq. ft.
$695,000Active3 beds 2 baths1,742 sq. ft.498 S Villa Nueva Drive, Litchfield Park, AZ 85340
MLS# 6918898Listed by: AZ PERFORMANCE REALTY $523,070Active3 beds 3 baths1,935 sq. ft.
$523,070Active3 beds 3 baths1,935 sq. ft.18945 W Monterosa Street, Litchfield Park, AZ 85340
MLS# 6916340Listed by: FULTON HOME SALES CORPORATION $2,200,000Active4 beds 5 baths5,373 sq. ft.
$2,200,000Active4 beds 5 baths5,373 sq. ft.1153 N Oro Vista, Litchfield Park, AZ 85340
MLS# 6916035Listed by: MY HOME GROUP REAL ESTATE $925,000Active5 beds 4 baths4,317 sq. ft.
$925,000Active5 beds 4 baths4,317 sq. ft.14837 W Escondido Drive N, Litchfield Park, AZ 85340
MLS# 6913896Listed by: RE/MAX PROFESSIONALS $279,000Active1 beds 1 baths950 sq. ft.
$279,000Active1 beds 1 baths950 sq. ft.14250 W Wigwam Boulevard #2121, Litchfield Park, AZ 85340
MLS# 6913591Listed by: MOUNTAIN LAKE REALTY
