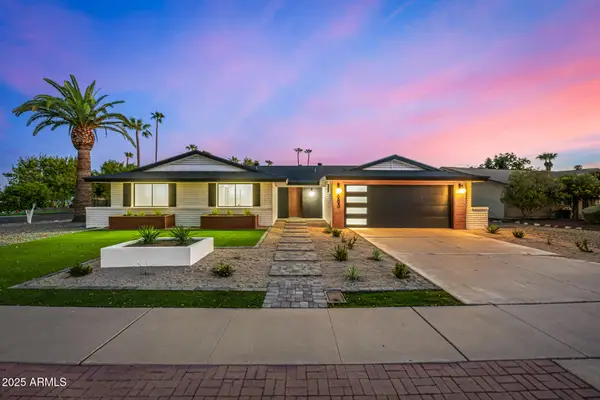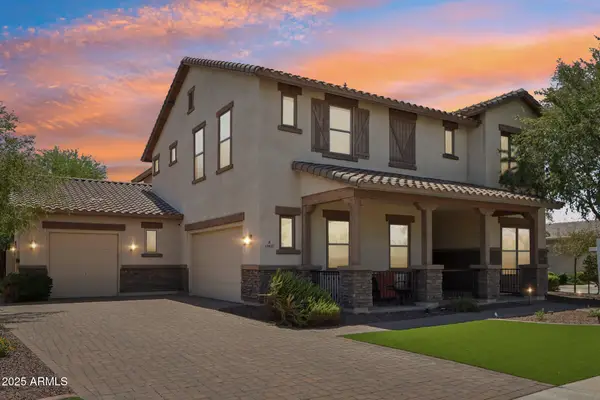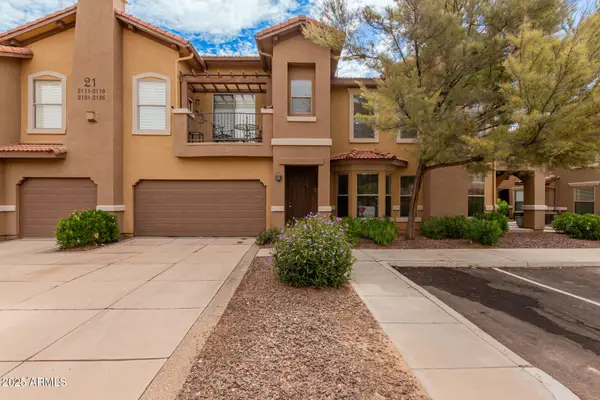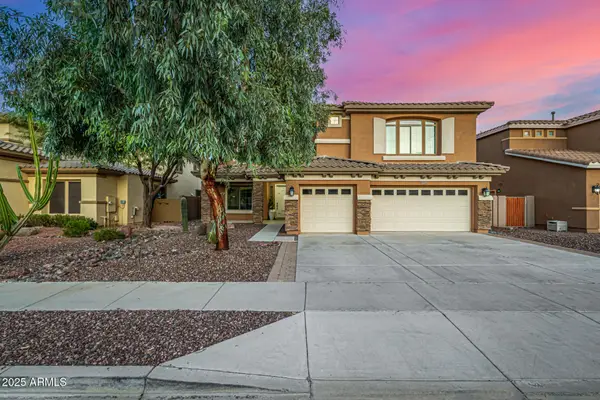18908 W Montebello Avenue, Litchfield Park, AZ 85340
Local realty services provided by:HUNT Real Estate ERA
18908 W Montebello Avenue,Litchfield Park, AZ 85340
$687,500
- 4 Beds
- 3 Baths
- 2,829 sq. ft.
- Single family
- Active
Listed by:gregory r janis
Office:redfin corporation
MLS#:6924474
Source:ARMLS
Price summary
- Price:$687,500
- Price per sq. ft.:$243.02
- Monthly HOA dues:$75
About this home
Welcome to this like-new gem built by David Weekley Homes in 2021. This beautiful home offers over 2,800 sq. ft. of expertly designed living space, with 4 spacious bedrooms plus a versatile Den/Office, a separate flex space, 3 full baths and a 4-car garage (3rd bay is tandem) with sink and finished floor! . From the stunning curb appeal with paver driveway and lush landscaping to the custom iron front door and the bright/open Great Room with soaring ceilings and modern tile flooring, every detail has been thoughtfully crafted. The kitchen is a chef's dream, featuring upgraded Quartz countertops, a large island with breakfast bar, five-burner gas cooktop, wall oven with microwave, walk-in pantry and custom cabinetry with crown molding. The inviting dining area showcases unique custom wall finishes, perfect for entertaining. Unwind in the spacious primary suite with an en suite bathroom, including custom-tiled shower, dual vanity and expansive walk-in closet. The backyard offers a blank canvas ready for your dream oasis, with no neighbor directly behind! Additional highlights include water softener, interior insulated walls (for sound), security system pre-wire, surround sound pre-wire with ceiling speakers in the Great Room and additional exterior outlets for convenience. Enjoy access to community parks, walkways, greenbelts and hiking trails--all just minutes from schools, shopping, dining, freeway access and more. This is more than a home--it's a lifestyle!
Contact an agent
Home facts
- Year built:2021
- Listing ID #:6924474
- Updated:September 27, 2025 at 03:10 PM
Rooms and interior
- Bedrooms:4
- Total bathrooms:3
- Full bathrooms:3
- Living area:2,829 sq. ft.
Heating and cooling
- Cooling:Ceiling Fan(s)
- Heating:Natural Gas
Structure and exterior
- Year built:2021
- Building area:2,829 sq. ft.
- Lot area:0.21 Acres
Schools
- High school:Canyon View High School
- Middle school:Belen Soto Elementary School
- Elementary school:Belen Soto Elementary School
Utilities
- Water:Private Water Company
- Sewer:Sewer in & Connected
Finances and disclosures
- Price:$687,500
- Price per sq. ft.:$243.02
- Tax amount:$3,347 (2024)
New listings near 18908 W Montebello Avenue
- New
 $899,500Active4 beds 2 baths2,186 sq. ft.
$899,500Active4 beds 2 baths2,186 sq. ft.685 E Palm Street, Litchfield Park, AZ 85340
MLS# 6925591Listed by: MY HOME GROUP REAL ESTATE - New
 $890,000Active4 beds 4 baths3,373 sq. ft.
$890,000Active4 beds 4 baths3,373 sq. ft.13781 W Blossom Way, Litchfield Park, AZ 85340
MLS# 6923798Listed by: MY HOME GROUP REAL ESTATE  $275,000Active1 beds 1 baths892 sq. ft.
$275,000Active1 beds 1 baths892 sq. ft.14250 W Wigwam Boulevard #2624, Litchfield Park, AZ 85340
MLS# 6919873Listed by: RE/MAX ALLIANCE GROUP $1,700,000Active5 beds 5 baths4,181 sq. ft.
$1,700,000Active5 beds 5 baths4,181 sq. ft.14209 W Valley View Drive, Litchfield Park, AZ 85340
MLS# 6919246Listed by: RAPIDO REALTY, LLC $695,000Active3 beds 2 baths1,742 sq. ft.
$695,000Active3 beds 2 baths1,742 sq. ft.498 S Villa Nueva Drive, Litchfield Park, AZ 85340
MLS# 6918898Listed by: AZ PERFORMANCE REALTY $523,070Active3 beds 3 baths1,935 sq. ft.
$523,070Active3 beds 3 baths1,935 sq. ft.18945 W Monterosa Street, Litchfield Park, AZ 85340
MLS# 6916340Listed by: FULTON HOME SALES CORPORATION $2,200,000Active4 beds 5 baths5,373 sq. ft.
$2,200,000Active4 beds 5 baths5,373 sq. ft.1153 N Oro Vista, Litchfield Park, AZ 85340
MLS# 6916035Listed by: MY HOME GROUP REAL ESTATE $925,000Active5 beds 4 baths4,317 sq. ft.
$925,000Active5 beds 4 baths4,317 sq. ft.14837 W Escondido Drive N, Litchfield Park, AZ 85340
MLS# 6913896Listed by: RE/MAX PROFESSIONALS $279,000Active1 beds 1 baths950 sq. ft.
$279,000Active1 beds 1 baths950 sq. ft.14250 W Wigwam Boulevard #2121, Litchfield Park, AZ 85340
MLS# 6913591Listed by: MOUNTAIN LAKE REALTY $749,888Active4 beds 5 baths3,900 sq. ft.
$749,888Active4 beds 5 baths3,900 sq. ft.5211 N 193rd Avenue, Litchfield Park, AZ 85340
MLS# 6913471Listed by: DELEX REALTY
