18925 W Windsor Boulevard, Litchfield Park, AZ 85340
Local realty services provided by:ERA Brokers Consolidated
18925 W Windsor Boulevard,Litchfield Park, AZ 85340
$700,000
- 4 Beds
- 4 Baths
- 3,090 sq. ft.
- Single family
- Active
Listed by: kim panozzo, maria pingel
Office: homesmart
MLS#:6902637
Source:ARMLS
Price summary
- Price:$700,000
- Price per sq. ft.:$226.54
- Monthly HOA dues:$75
About this home
Luxury Meets Comfort! This light-filled home is packed with thoughtful upgrades & features a kitchen with a large island, breakfast bar, SS appliances, tile backsplash & walk-in pantry + a custom mini-bar with built-in wine cooler & LED accent lighting. The split floor plan includes a spacious primary suite with dual vanities, walk-in shower, soaking tub & two walk-in closets. The attached guest quarters with private entry offers a living area, bedroom & full bath. Step outside to a true backyard retreat: covered patio, custom saltwater pool with synchronized lighting & music, fire pit, artificial turf, gazebo with misting system, built-in BBQ & bar with fridge & TV. Tesla EV charger & owned solar complete the package. Prime location near parks, shopping, dining & Luke AFB!
Contact an agent
Home facts
- Year built:2019
- Listing ID #:6902637
- Updated:November 23, 2025 at 04:03 PM
Rooms and interior
- Bedrooms:4
- Total bathrooms:4
- Full bathrooms:3
- Half bathrooms:1
- Living area:3,090 sq. ft.
Heating and cooling
- Cooling:Ceiling Fan(s), Programmable Thermostat
- Heating:Natural Gas
Structure and exterior
- Year built:2019
- Building area:3,090 sq. ft.
- Lot area:0.21 Acres
Schools
- High school:Canyon View High School
- Middle school:Belen Soto Elementary School
- Elementary school:Belen Soto Elementary School
Utilities
- Water:Private Water Company
Finances and disclosures
- Price:$700,000
- Price per sq. ft.:$226.54
- Tax amount:$3,385 (2024)
New listings near 18925 W Windsor Boulevard
- New
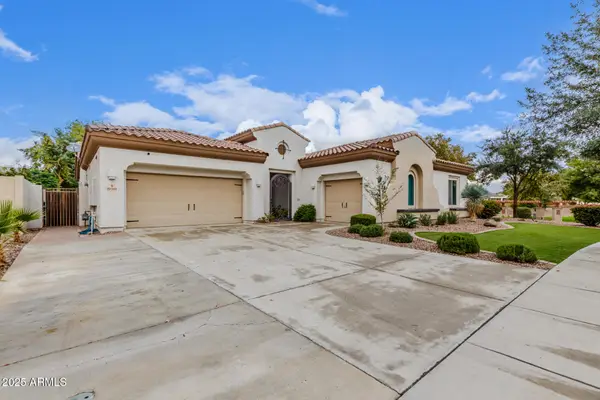 $1,200,000Active5 beds 5 baths4,548 sq. ft.
$1,200,000Active5 beds 5 baths4,548 sq. ft.898 W Grove Street, Litchfield Park, AZ 85340
MLS# 6950137Listed by: KELLER WILLIAMS ARIZONA REALTY - New
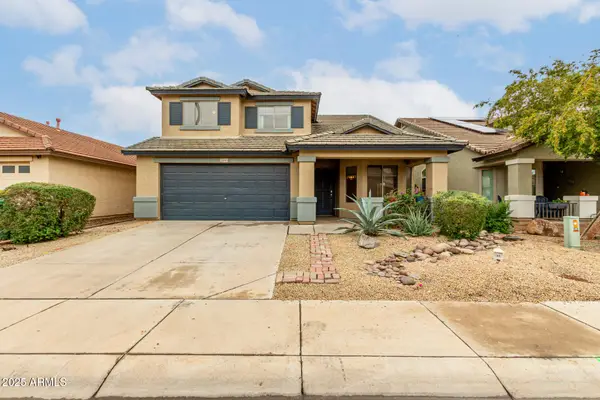 $409,900Active4 beds 3 baths2,038 sq. ft.
$409,900Active4 beds 3 baths2,038 sq. ft.12445 W Montebello Avenue, Litchfield Park, AZ 85340
MLS# 6949600Listed by: REALTY ONE GROUP - New
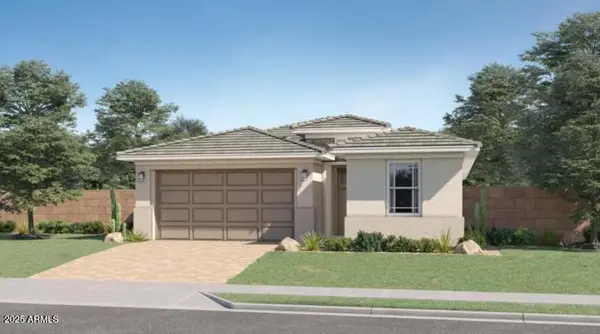 $529,490Active4 beds 3 baths2,105 sq. ft.
$529,490Active4 beds 3 baths2,105 sq. ft.19243 W Marissa Drive, Litchfield Park, AZ 85340
MLS# 6949641Listed by: LENNAR SALES CORP - New
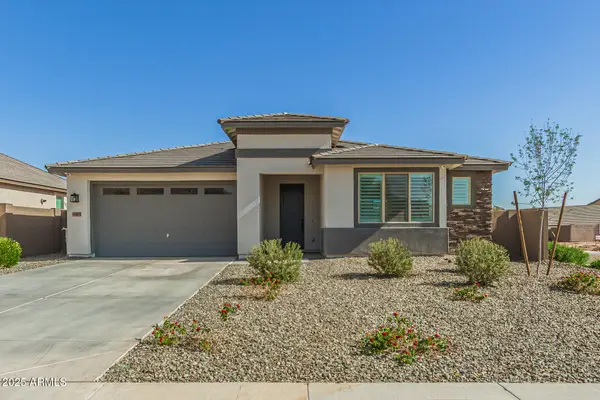 $499,965Active3 beds 2 baths2,000 sq. ft.
$499,965Active3 beds 2 baths2,000 sq. ft.5905 N 194th Avenue, Litchfield Park, AZ 85340
MLS# 6949411Listed by: WEST USA REALTY - New
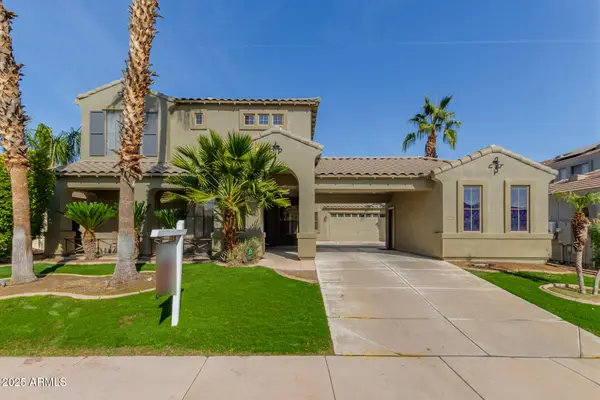 $585,000Active4 beds 3 baths3,222 sq. ft.
$585,000Active4 beds 3 baths3,222 sq. ft.12534 W Solano Drive, Litchfield Park, AZ 85340
MLS# 6949247Listed by: FATHOM REALTY ELITE - New
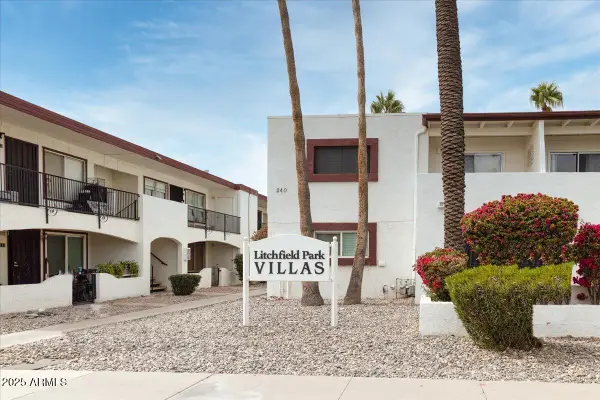 $247,900Active2 beds 1 baths962 sq. ft.
$247,900Active2 beds 1 baths962 sq. ft.240 S Old Litchfield Road #212, Litchfield Park, AZ 85340
MLS# 6948591Listed by: A.Z. & ASSOCIATES - New
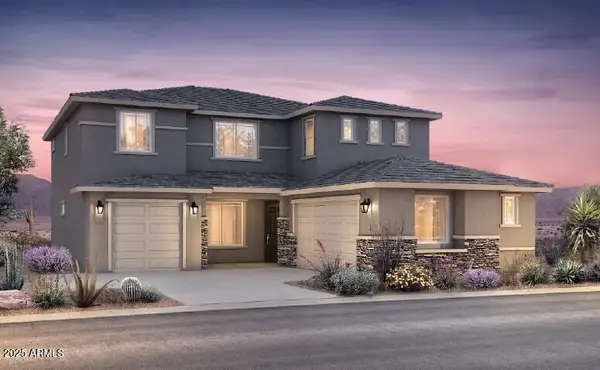 $636,990Active5 beds 5 baths3,554 sq. ft.
$636,990Active5 beds 5 baths3,554 sq. ft.17629 W Pasadena Avenue, Litchfield Park, AZ 85340
MLS# 6948915Listed by: PCD REALTY, LLC 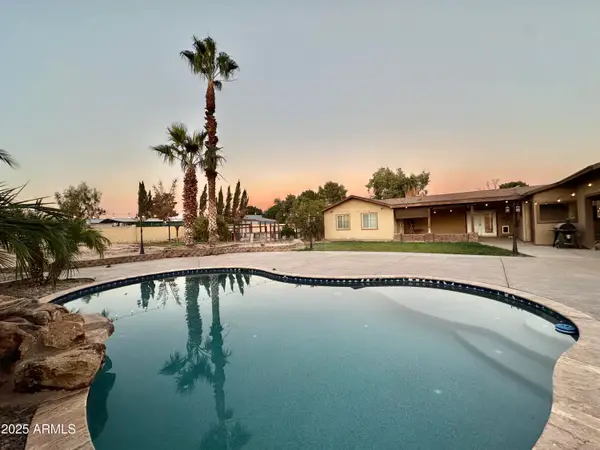 $699,900Pending5 beds 2 baths2,496 sq. ft.
$699,900Pending5 beds 2 baths2,496 sq. ft.4312 N 192nd Lane, Litchfield Park, AZ 85340
MLS# 6948486Listed by: W AND PARTNERS, LLC- New
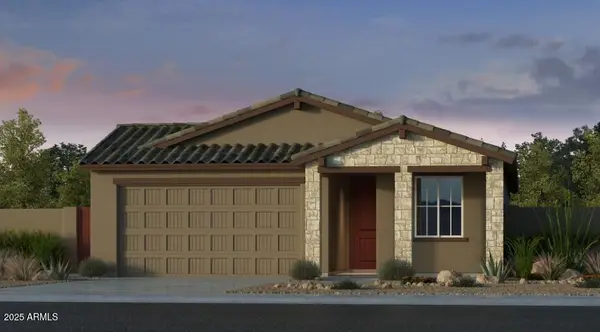 $440,990Active4 beds 3 baths1,960 sq. ft.
$440,990Active4 beds 3 baths1,960 sq. ft.5320 N 176th Lane, Litchfield Park, AZ 85340
MLS# 6948272Listed by: TAYLOR MORRISON (MLS ONLY) - New
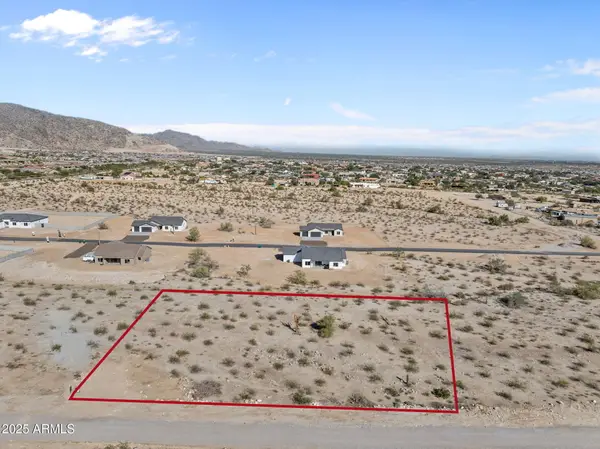 $290,000Active1 Acres
$290,000Active1 Acres2024X W Wolf Street #2, Litchfield Park, AZ 85340
MLS# 6946202Listed by: KELLER WILLIAMS, PROFESSIONAL PARTNERS
