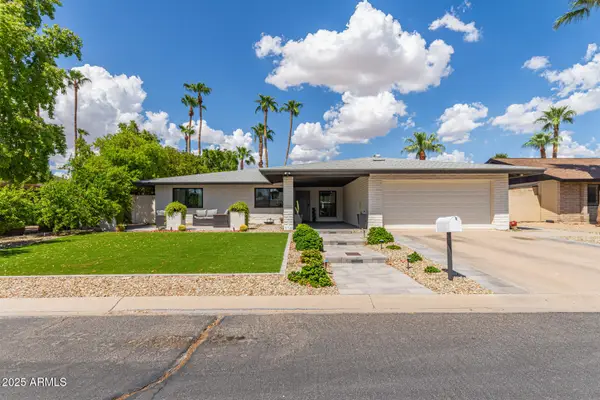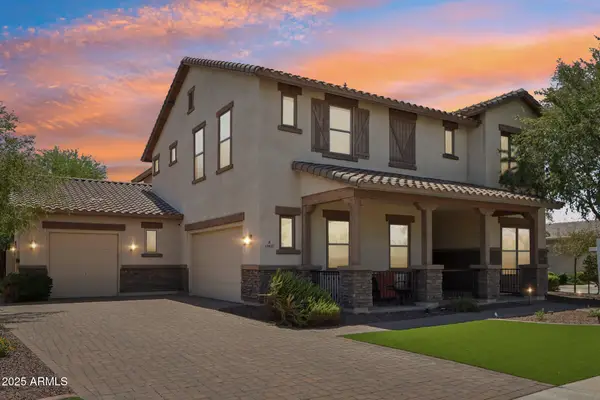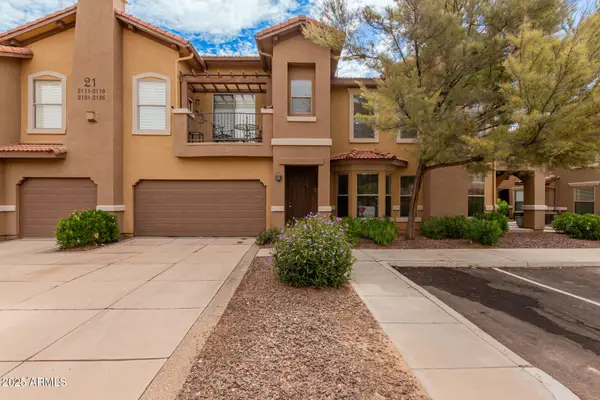18936 W Oregon Avenue, Litchfield Park, AZ 85340
Local realty services provided by:HUNT Real Estate ERA
18936 W Oregon Avenue,Litchfield Park, AZ 85340
$499,500
- 3 Beds
- 3 Baths
- 2,231 sq. ft.
- Single family
- Active
Listed by:grace brazier
Office:exp realty
MLS#:6896525
Source:ARMLS
Price summary
- Price:$499,500
- Price per sq. ft.:$223.89
- Monthly HOA dues:$75
About this home
Welcome to the highly desirable community of Windrose at Zanjero Trails! This wonderfully maintained single-level home offers a thoughtfully designed great room floorplan featuring 3 bedrooms, 2.5 bathrooms—including a convenient Jack-and-Jill setup—a versatile flex room, and a split layout for added privacy. Soaring 10-foot ceilings and a stunning foyer create an inviting first impression.
The spacious kitchen is a chef's dream, complete with a large island, walk-in pantry, quartz countertops, rich Tahoe Cherry Slate cabinetry, and upgraded gas appliances including a 30'' cooktop. Wifi-enabled appliances and thermostats add modern convenience throughout the home.
Enjoy neutral paint, tile flooring in a stylish stair-step pattern, and plush carpet in the bedrooms. The owner's suite is a true retreat with a bay window showcasing breathtaking sunrise and sunset views over the White Tank Mountains, plus a beautifully upgraded bath with quartz finishes.
Step outside to an extended patio surrounded by desert landscaping, soothing fountains, and mature fruit trees: pomegranate, acerola cherry, guava, lime, and figs. Additional highlights include an RV gate for easy side yard access and a 3-car tandem garage with two windows and a side access door (not pictured). Close to the Victory Steps at Verrado, scenic hiking trails, and a community park, this is desert living at its finest!
Contact an agent
Home facts
- Year built:2019
- Listing ID #:6896525
- Updated:September 04, 2025 at 03:11 PM
Rooms and interior
- Bedrooms:3
- Total bathrooms:3
- Full bathrooms:2
- Half bathrooms:1
- Living area:2,231 sq. ft.
Heating and cooling
- Cooling:Ceiling Fan(s), Programmable Thermostat
- Heating:Natural Gas
Structure and exterior
- Year built:2019
- Building area:2,231 sq. ft.
- Lot area:0.2 Acres
Schools
- High school:Canyon View High School
- Middle school:Verrado Middle School
- Elementary school:Belen Soto Elementary School
Utilities
- Water:Private Water Company
Finances and disclosures
- Price:$499,500
- Price per sq. ft.:$223.89
- Tax amount:$2,800 (2024)
New listings near 18936 W Oregon Avenue
- New
 $890,000Active4 beds 4 baths3,373 sq. ft.
$890,000Active4 beds 4 baths3,373 sq. ft.13781 W Blossom Way, Litchfield Park, AZ 85340
MLS# 6923798Listed by: MY HOME GROUP REAL ESTATE - New
 $275,000Active1 beds 1 baths892 sq. ft.
$275,000Active1 beds 1 baths892 sq. ft.14250 W Wigwam Boulevard #2624, Litchfield Park, AZ 85340
MLS# 6919873Listed by: RE/MAX ALLIANCE GROUP  $524,900Pending3 beds 2 baths1,464 sq. ft.
$524,900Pending3 beds 2 baths1,464 sq. ft.414 E Palm Street, Litchfield Park, AZ 85340
MLS# 6919818Listed by: SOUTHWEST PREFERRED PROPERTIES $1,700,000Active5 beds 5 baths4,181 sq. ft.
$1,700,000Active5 beds 5 baths4,181 sq. ft.14209 W Valley View Drive, Litchfield Park, AZ 85340
MLS# 6919246Listed by: RAPIDO REALTY, LLC $629,000Pending4 beds 2 baths1,870 sq. ft.
$629,000Pending4 beds 2 baths1,870 sq. ft.230 W Pintura Circle, Litchfield Park, AZ 85340
MLS# 6918977Listed by: SOUTHWEST PREFERRED PROPERTIES $695,000Active3 beds 2 baths1,742 sq. ft.
$695,000Active3 beds 2 baths1,742 sq. ft.498 S Villa Nueva Drive, Litchfield Park, AZ 85340
MLS# 6918898Listed by: AZ PERFORMANCE REALTY $523,070Active3 beds 3 baths1,935 sq. ft.
$523,070Active3 beds 3 baths1,935 sq. ft.18945 W Monterosa Street, Litchfield Park, AZ 85340
MLS# 6916340Listed by: FULTON HOME SALES CORPORATION $2,200,000Active4 beds 5 baths5,373 sq. ft.
$2,200,000Active4 beds 5 baths5,373 sq. ft.1153 N Oro Vista, Litchfield Park, AZ 85340
MLS# 6916035Listed by: MY HOME GROUP REAL ESTATE $925,000Active5 beds 4 baths4,317 sq. ft.
$925,000Active5 beds 4 baths4,317 sq. ft.14837 W Escondido Drive N, Litchfield Park, AZ 85340
MLS# 6913896Listed by: RE/MAX PROFESSIONALS $279,000Active1 beds 1 baths950 sq. ft.
$279,000Active1 beds 1 baths950 sq. ft.14250 W Wigwam Boulevard #2121, Litchfield Park, AZ 85340
MLS# 6913591Listed by: MOUNTAIN LAKE REALTY
