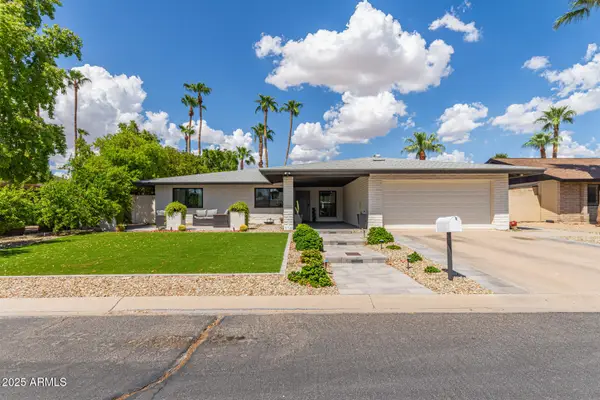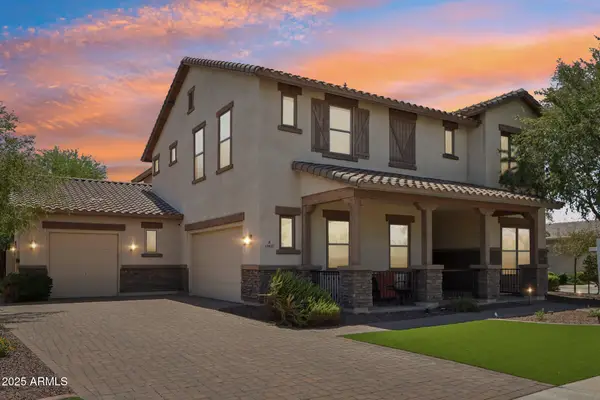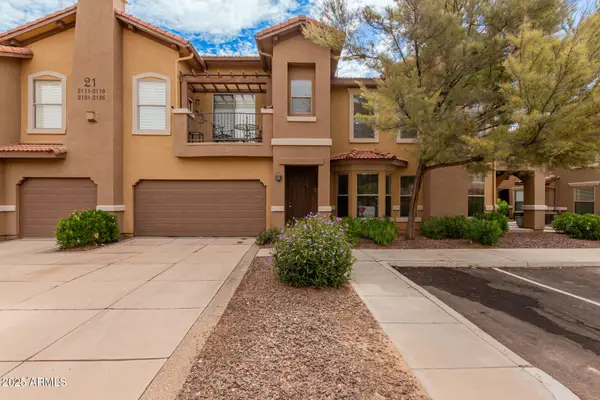19035 W Rancho Drive, Litchfield Park, AZ 85340
Local realty services provided by:HUNT Real Estate ERA
19035 W Rancho Drive,Litchfield Park, AZ 85340
$499,000
- 4 Beds
- 3 Baths
- - sq. ft.
- Single family
- Pending
Listed by:brandon howe
Office:howe realty
MLS#:6891706
Source:ARMLS
Price summary
- Price:$499,000
About this home
Experience the best of single-story living in this beautifully upgraded 4-bedroom, 3-bathroom home with a 3-car garage—complete with A/C! From the moment you enter, you'll appreciate the high ceilings, neutral color palette, & open, airy layout that make the home feel both spacious and welcoming.The stylish kitchen is a showstopper, featuring quartz countertops, white shaker cabinets, stainless steel appliances, a sleek range hood, & an oversized island with pendant lighting—perfect for meal prep, gatherings, or everyday dining. The expansive primary suite offers a peaceful escape, complete with a spa-inspired bathroom that includes dual sinks, a separate soaking tub & shower, & TWO generous walk-in closets. One of the secondary bedrooms also has its own en suite bath, providing flexibility for guests or multi-generational living.
Step outside to a thoughtfully designed backyard with a covered patio, additional seating space, artificial turf, and easy-care landscapingideal for relaxing or entertaining outdoors.
This home offers the perfect blend of comfort, functionality, and style. Come see what makes it truly special!
**carpet has been professionally cleaned. Additional photos coming soon**
Contact an agent
Home facts
- Year built:2020
- Listing ID #:6891706
- Updated:September 23, 2025 at 09:52 AM
Rooms and interior
- Bedrooms:4
- Total bathrooms:3
- Full bathrooms:3
Heating and cooling
- Cooling:Mini Split, Programmable Thermostat
- Heating:Natural Gas
Structure and exterior
- Year built:2020
- Lot area:0.16 Acres
Schools
- High school:Canyon View High School
- Middle school:Verrado Middle School
- Elementary school:Belen Soto Elementary School
Utilities
- Water:Private Water Company
Finances and disclosures
- Price:$499,000
- Tax amount:$2,609
New listings near 19035 W Rancho Drive
- New
 $890,000Active4 beds 4 baths3,373 sq. ft.
$890,000Active4 beds 4 baths3,373 sq. ft.13781 W Blossom Way, Litchfield Park, AZ 85340
MLS# 6923798Listed by: MY HOME GROUP REAL ESTATE - New
 $275,000Active1 beds 1 baths892 sq. ft.
$275,000Active1 beds 1 baths892 sq. ft.14250 W Wigwam Boulevard #2624, Litchfield Park, AZ 85340
MLS# 6919873Listed by: RE/MAX ALLIANCE GROUP  $524,900Pending3 beds 2 baths1,464 sq. ft.
$524,900Pending3 beds 2 baths1,464 sq. ft.414 E Palm Street, Litchfield Park, AZ 85340
MLS# 6919818Listed by: SOUTHWEST PREFERRED PROPERTIES $1,700,000Active5 beds 5 baths4,181 sq. ft.
$1,700,000Active5 beds 5 baths4,181 sq. ft.14209 W Valley View Drive, Litchfield Park, AZ 85340
MLS# 6919246Listed by: RAPIDO REALTY, LLC $629,000Pending4 beds 2 baths1,870 sq. ft.
$629,000Pending4 beds 2 baths1,870 sq. ft.230 W Pintura Circle, Litchfield Park, AZ 85340
MLS# 6918977Listed by: SOUTHWEST PREFERRED PROPERTIES $695,000Active3 beds 2 baths1,742 sq. ft.
$695,000Active3 beds 2 baths1,742 sq. ft.498 S Villa Nueva Drive, Litchfield Park, AZ 85340
MLS# 6918898Listed by: AZ PERFORMANCE REALTY $523,070Active3 beds 3 baths1,935 sq. ft.
$523,070Active3 beds 3 baths1,935 sq. ft.18945 W Monterosa Street, Litchfield Park, AZ 85340
MLS# 6916340Listed by: FULTON HOME SALES CORPORATION $2,200,000Active4 beds 5 baths5,373 sq. ft.
$2,200,000Active4 beds 5 baths5,373 sq. ft.1153 N Oro Vista, Litchfield Park, AZ 85340
MLS# 6916035Listed by: MY HOME GROUP REAL ESTATE $925,000Active5 beds 4 baths4,317 sq. ft.
$925,000Active5 beds 4 baths4,317 sq. ft.14837 W Escondido Drive N, Litchfield Park, AZ 85340
MLS# 6913896Listed by: RE/MAX PROFESSIONALS $279,000Active1 beds 1 baths950 sq. ft.
$279,000Active1 beds 1 baths950 sq. ft.14250 W Wigwam Boulevard #2121, Litchfield Park, AZ 85340
MLS# 6913591Listed by: MOUNTAIN LAKE REALTY
