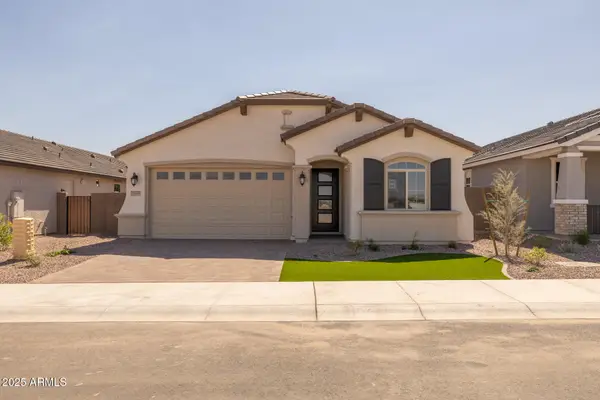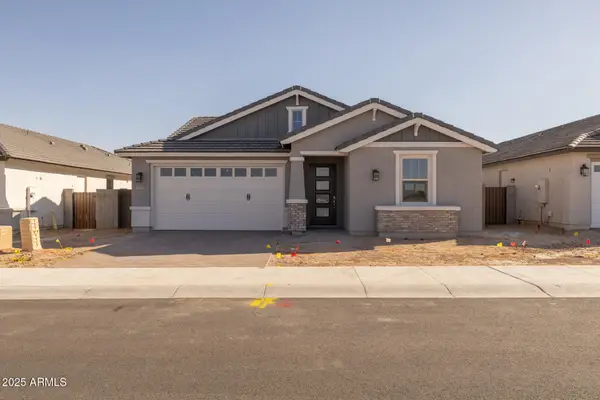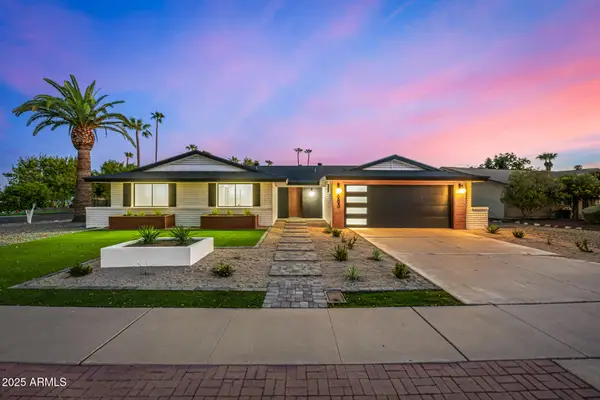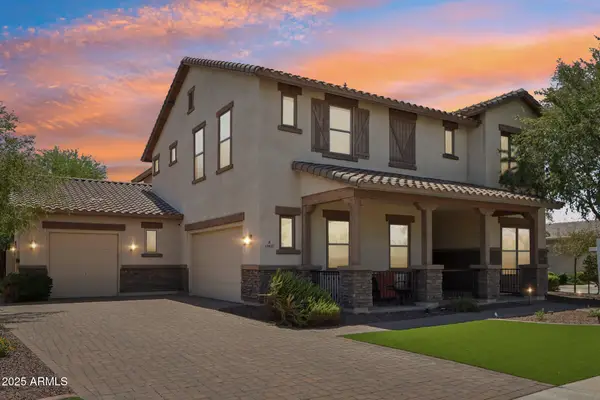19201 W Missouri Avenue, Litchfield Park, AZ 85340
Local realty services provided by:HUNT Real Estate ERA
19201 W Missouri Avenue,Litchfield Park, AZ 85340
$626,070
- 5 Beds
- 4 Baths
- 3,475 sq. ft.
- Single family
- Active
Upcoming open houses
- Mon, Sep 2911:00 am - 05:00 pm
- Tue, Sep 3011:00 am - 05:00 pm
Listed by:jennifer williams
Office:towne brokerage services, inc
MLS#:6897750
Source:ARMLS
Price summary
- Price:$626,070
- Price per sq. ft.:$180.16
- Monthly HOA dues:$75
About this home
COMPLETED NEW HOME! This amazing 5 Bedroom, 4 bath home with a 3-car garage home is on a large lot with a large, covered patio and plenty room for a wonderful pool. It has a full bedroom & bath downstairs, with 4 bedrooms, 3 baths & loft upstairs. Gourmet Kitchen has a large island with Quartz countertops and a custom backsplash, walk in pantry & butler's pantry. Kitchen is open to a large Great Room and has a formal dining that could also serve as a den. All bedrooms are spacious and have walk in closets and connected with a wonderful upstairs loft. Master suite has his & her closets, separate tub & shower along with separate vanities. Come see us. SOME PHOTOS ARE OF THE ACTUAL HOME & SOME PHOTOS ARE OF THE MODEL HOME TO GIVE DECORATING IDEAS! SEE NOTES!
Contact an agent
Home facts
- Year built:2024
- Listing ID #:6897750
- Updated:September 29, 2025 at 03:13 PM
Rooms and interior
- Bedrooms:5
- Total bathrooms:4
- Full bathrooms:4
- Living area:3,475 sq. ft.
Heating and cooling
- Cooling:ENERGY STAR Qualified Equipment, Programmable Thermostat
- Heating:ENERGY STAR Qualified Equipment, Natural Gas
Structure and exterior
- Year built:2024
- Building area:3,475 sq. ft.
- Lot area:0.17 Acres
Schools
- High school:Canyon View High School
- Middle school:Verrado Middle School
- Elementary school:Verrado Elementary School
Utilities
- Water:Private Water Company
Finances and disclosures
- Price:$626,070
- Price per sq. ft.:$180.16
- Tax amount:$96 (2024)
New listings near 19201 W Missouri Avenue
- New
 $487,953Active3 beds 2 baths1,675 sq. ft.
$487,953Active3 beds 2 baths1,675 sq. ft.18949 W Monterosa Street, Litchfield Park, AZ 85340
MLS# 6925975Listed by: FULTON HOME SALES CORPORATION - New
 $584,276Active4 beds 3 baths2,383 sq. ft.
$584,276Active4 beds 3 baths2,383 sq. ft.18759 W Monterosa Street, Litchfield Park, AZ 85340
MLS# 6925790Listed by: FULTON HOME SALES CORPORATION - New
 $899,500Active4 beds 2 baths2,186 sq. ft.
$899,500Active4 beds 2 baths2,186 sq. ft.685 E Palm Street, Litchfield Park, AZ 85340
MLS# 6925591Listed by: MY HOME GROUP REAL ESTATE - New
 $890,000Active4 beds 4 baths3,373 sq. ft.
$890,000Active4 beds 4 baths3,373 sq. ft.13781 W Blossom Way, Litchfield Park, AZ 85340
MLS# 6923798Listed by: MY HOME GROUP REAL ESTATE  $275,000Active1 beds 1 baths892 sq. ft.
$275,000Active1 beds 1 baths892 sq. ft.14250 W Wigwam Boulevard #2624, Litchfield Park, AZ 85340
MLS# 6919873Listed by: RE/MAX ALLIANCE GROUP $1,700,000Active5 beds 5 baths4,181 sq. ft.
$1,700,000Active5 beds 5 baths4,181 sq. ft.14209 W Valley View Drive, Litchfield Park, AZ 85340
MLS# 6919246Listed by: RAPIDO REALTY, LLC $695,000Active3 beds 2 baths1,742 sq. ft.
$695,000Active3 beds 2 baths1,742 sq. ft.498 S Villa Nueva Drive, Litchfield Park, AZ 85340
MLS# 6918898Listed by: AZ PERFORMANCE REALTY $523,070Active3 beds 3 baths1,935 sq. ft.
$523,070Active3 beds 3 baths1,935 sq. ft.18945 W Monterosa Street, Litchfield Park, AZ 85340
MLS# 6916340Listed by: FULTON HOME SALES CORPORATION $2,200,000Active4 beds 5 baths5,373 sq. ft.
$2,200,000Active4 beds 5 baths5,373 sq. ft.1153 N Oro Vista, Litchfield Park, AZ 85340
MLS# 6916035Listed by: MY HOME GROUP REAL ESTATE $899,000Active5 beds 4 baths4,317 sq. ft.
$899,000Active5 beds 4 baths4,317 sq. ft.14837 W Escondido Drive N, Litchfield Park, AZ 85340
MLS# 6913896Listed by: RE/MAX PROFESSIONALS
