19349 W Osborn Road, Litchfield Park, AZ 85340
Local realty services provided by:ERA Four Feathers Realty, L.C.
Listed by: martin c sears, nichole hardman
Office: west usa realty
MLS#:6916425
Source:ARMLS
Price summary
- Price:$415,000
- Price per sq. ft.:$349.33
About this home
PRICE IMPROVEMENT! Don't miss this incredible opportunity to own a sprawling 1.1-acre horse property with NO HOA! This charming 3-bedroom, 2-bath home offers an open layout with vaulted ceilings, a fresh neutral palette, plantation shutters, and wood-look vinyl flooring. The kitchen shines with crown-moulded cabinetry, stainless steel appliances, gas range, and a peninsula with breakfast bar. The spacious primary suite features a private en-suite bath, while the recently renovated laundry room adds style and functionality with built-in shelving. Enjoy peace of mind with a newer roof and AC. Outside, discover a detached 2-car garage with workshop and storage room, already equipped with a mini-split system. RV hookups are in place, and the lot has been fully graded—ready for your vision. A shed, open patio, play area, and majestic mountain views enhance the outdoor space, offering endless potential for an equestrian setup, hobby farm, or your dream backyard retreat. All this in a rapidly growing area, close to shopping, dining, and just 25 minutes to downtown Phoenix!
Contact an agent
Home facts
- Year built:1997
- Listing ID #:6916425
- Updated:November 23, 2025 at 04:03 PM
Rooms and interior
- Bedrooms:3
- Total bathrooms:2
- Full bathrooms:2
- Living area:1,188 sq. ft.
Heating and cooling
- Cooling:Ceiling Fan(s)
- Heating:Natural Gas
Structure and exterior
- Year built:1997
- Building area:1,188 sq. ft.
- Lot area:1.14 Acres
Schools
- High school:Verrado High School
- Middle school:Verrado Middle School
- Elementary school:Scott L Libby Elementary School
Utilities
- Water:Private Water Company
Finances and disclosures
- Price:$415,000
- Price per sq. ft.:$349.33
- Tax amount:$1,395 (2024)
New listings near 19349 W Osborn Road
- New
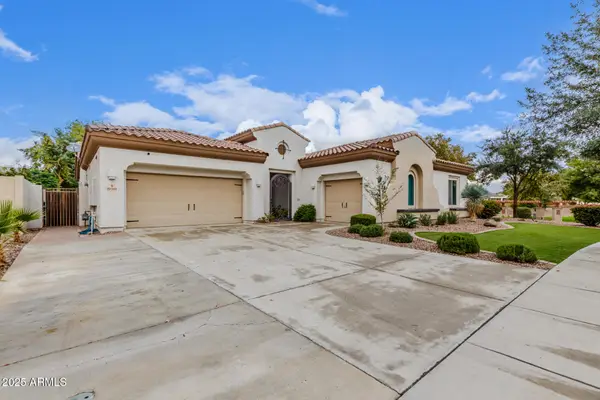 $1,200,000Active5 beds 5 baths4,548 sq. ft.
$1,200,000Active5 beds 5 baths4,548 sq. ft.898 W Grove Street, Litchfield Park, AZ 85340
MLS# 6950137Listed by: KELLER WILLIAMS ARIZONA REALTY - New
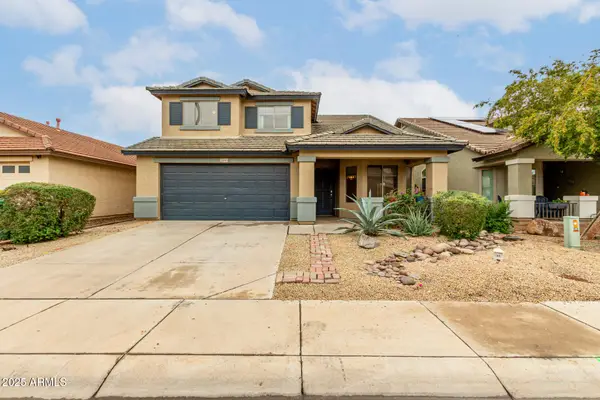 $409,900Active4 beds 3 baths2,038 sq. ft.
$409,900Active4 beds 3 baths2,038 sq. ft.12445 W Montebello Avenue, Litchfield Park, AZ 85340
MLS# 6949600Listed by: REALTY ONE GROUP - New
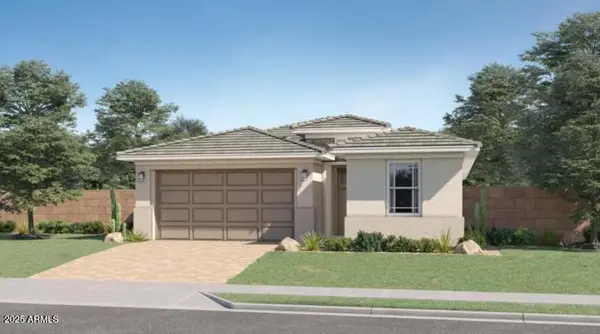 $529,490Active4 beds 3 baths2,105 sq. ft.
$529,490Active4 beds 3 baths2,105 sq. ft.19243 W Marissa Drive, Litchfield Park, AZ 85340
MLS# 6949641Listed by: LENNAR SALES CORP - New
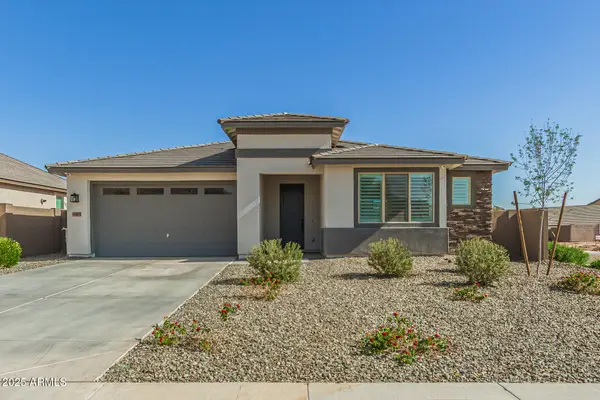 $499,965Active3 beds 2 baths2,000 sq. ft.
$499,965Active3 beds 2 baths2,000 sq. ft.5905 N 194th Avenue, Litchfield Park, AZ 85340
MLS# 6949411Listed by: WEST USA REALTY - New
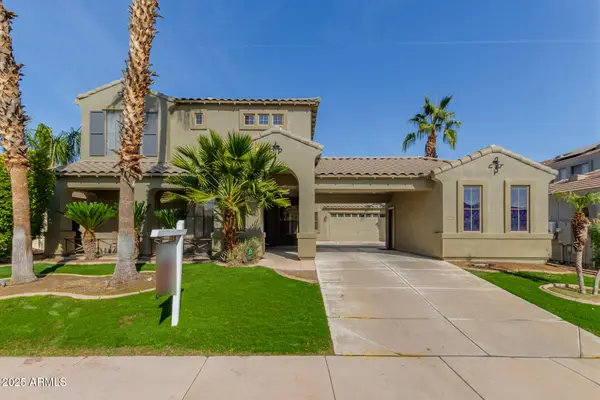 $585,000Active4 beds 3 baths3,222 sq. ft.
$585,000Active4 beds 3 baths3,222 sq. ft.12534 W Solano Drive, Litchfield Park, AZ 85340
MLS# 6949247Listed by: FATHOM REALTY ELITE - New
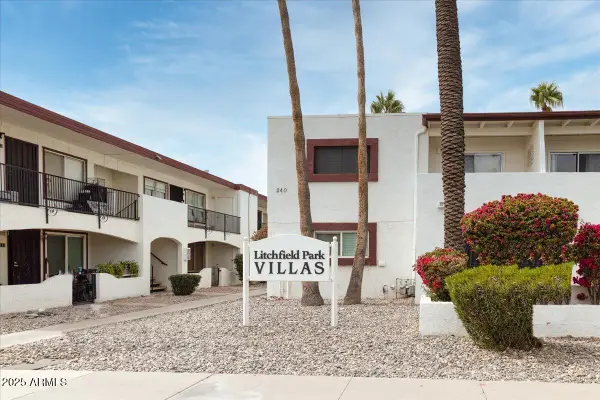 $247,900Active2 beds 1 baths962 sq. ft.
$247,900Active2 beds 1 baths962 sq. ft.240 S Old Litchfield Road #212, Litchfield Park, AZ 85340
MLS# 6948591Listed by: A.Z. & ASSOCIATES - New
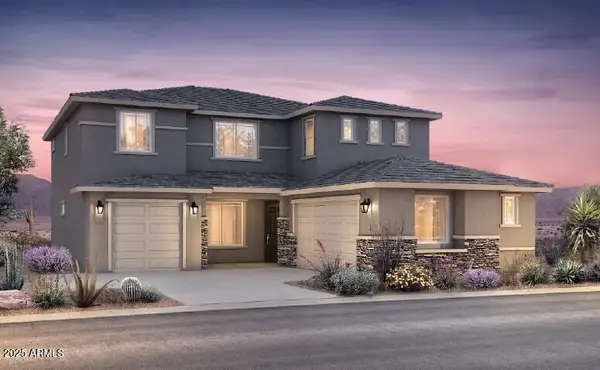 $636,990Active5 beds 5 baths3,554 sq. ft.
$636,990Active5 beds 5 baths3,554 sq. ft.17629 W Pasadena Avenue, Litchfield Park, AZ 85340
MLS# 6948915Listed by: PCD REALTY, LLC 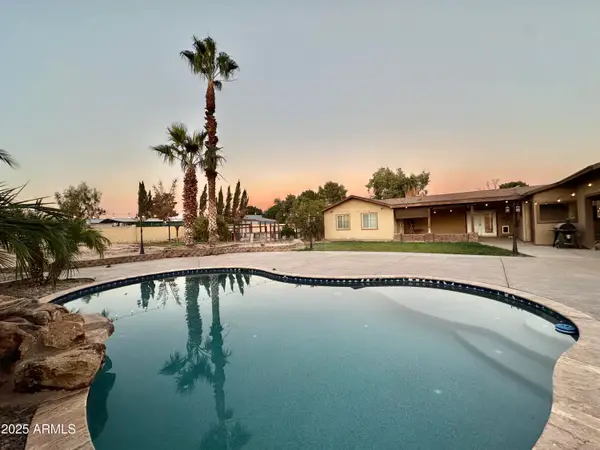 $699,900Pending5 beds 2 baths2,496 sq. ft.
$699,900Pending5 beds 2 baths2,496 sq. ft.4312 N 192nd Lane, Litchfield Park, AZ 85340
MLS# 6948486Listed by: W AND PARTNERS, LLC- New
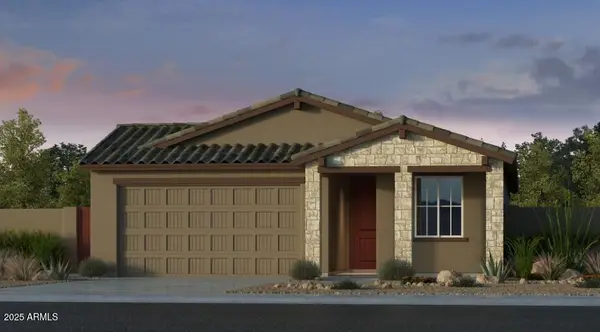 $440,990Active4 beds 3 baths1,960 sq. ft.
$440,990Active4 beds 3 baths1,960 sq. ft.5320 N 176th Lane, Litchfield Park, AZ 85340
MLS# 6948272Listed by: TAYLOR MORRISON (MLS ONLY) - New
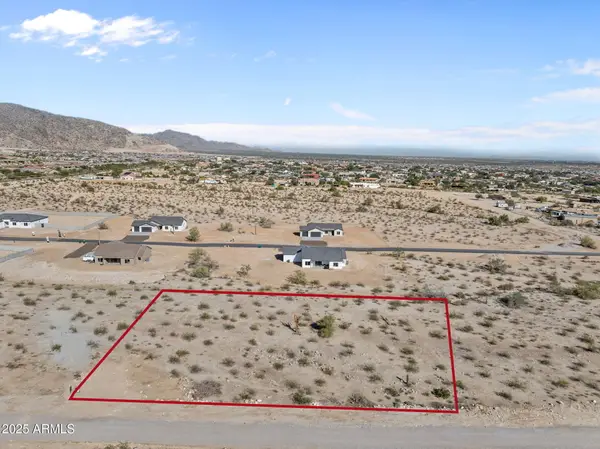 $290,000Active1 Acres
$290,000Active1 Acres2024X W Wolf Street #2, Litchfield Park, AZ 85340
MLS# 6946202Listed by: KELLER WILLIAMS, PROFESSIONAL PARTNERS
