4324 N 126th Drive, Litchfield Park, AZ 85340
Local realty services provided by:ERA Brokers Consolidated
Listed by: brandon howe, daniel hatch
Office: howe realty
MLS#:6912480
Source:ARMLS
Price summary
- Price:$399,999
About this home
Welcome to this inviting corner-lot home in the heart of Litchfield Park. Designed for comfort and easy living, the single-level layout offers plenty of space with no interior steps. The kitchen includes a functional island, built-in microwave, dishwasher, and disposal, ideal for everyday cooking. The master suite is a relaxing retreat with a full bath, double vanity, separate shower and soaking tub, plus a private toilet area. A mix of tile and carpet flooring adds both style and practicality throughout. Outdoors, the home offers fresh exterior paint, a covered patio, desert-friendly landscaping in the front, and a backyard with lush grass and mature trees that provide shade and charm, perfect for gatherings or quiet evenings. The two-car garage adds convenience, and the location puts you just minutes from State Farm Stadium and Park West, offering endless options for shopping, dining, and entertainment. With thoughtful design and modern updates, this home is ready to welcome you.
Contact an agent
Home facts
- Year built:2002
- Listing ID #:6912480
- Updated:November 19, 2025 at 10:05 AM
Rooms and interior
- Bedrooms:4
- Total bathrooms:2
- Full bathrooms:2
Heating and cooling
- Heating:Natural Gas
Structure and exterior
- Year built:2002
- Lot area:0.18 Acres
Schools
- High school:Agua Fria High School
- Middle school:Wigwam Creek Middle School
- Elementary school:Corte Sierra Elementary School
Utilities
- Water:City Water
Finances and disclosures
- Price:$399,999
- Tax amount:$1,747
New listings near 4324 N 126th Drive
- New
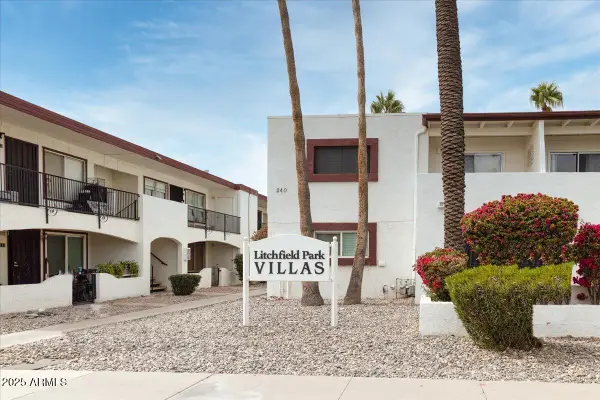 $247,900Active2 beds 1 baths962 sq. ft.
$247,900Active2 beds 1 baths962 sq. ft.220 S Old Litchfield Road #212, Litchfield Park, AZ 85340
MLS# 6948591Listed by: A.Z. & ASSOCIATES - New
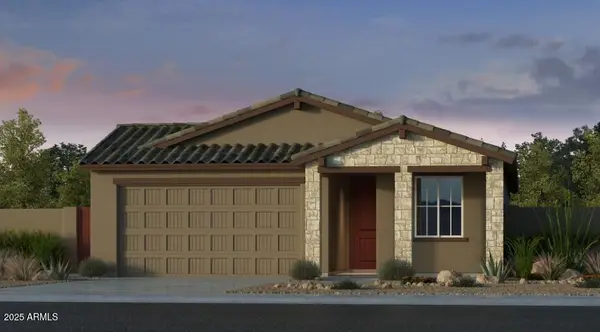 $440,990Active4 beds 3 baths1,960 sq. ft.
$440,990Active4 beds 3 baths1,960 sq. ft.5320 N 176th Lane, Litchfield Park, AZ 85340
MLS# 6948272Listed by: TAYLOR MORRISON (MLS ONLY) 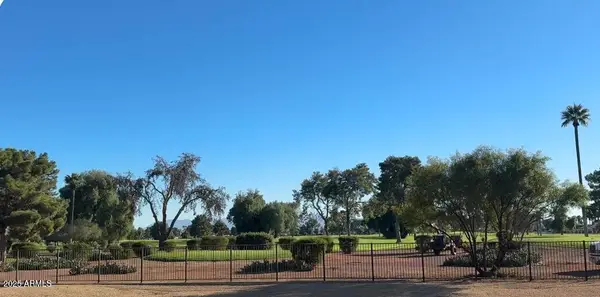 $1,700,000Pending4 beds 4 baths
$1,700,000Pending4 beds 4 baths105 E Bird Lane, Litchfield Park, AZ 85340
MLS# 6944733Listed by: CHARITY REALTY AZ CORP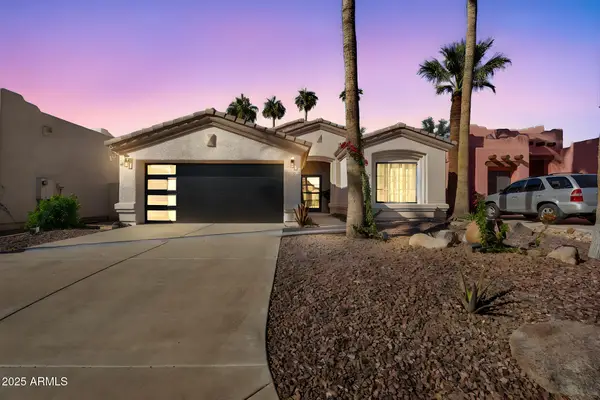 $625,000Active3 beds 2 baths1,800 sq. ft.
$625,000Active3 beds 2 baths1,800 sq. ft.14132 W Bent Tree Circle S, Litchfield Park, AZ 85340
MLS# 6944610Listed by: MY HOME GROUP REAL ESTATE $769,000Pending4 beds 3 baths
$769,000Pending4 beds 3 baths4823 N Greentree Drive E, Litchfield Park, AZ 85340
MLS# 6944367Listed by: EXP REALTY $430,000Active2 beds 2 baths1,390 sq. ft.
$430,000Active2 beds 2 baths1,390 sq. ft.17568 W Missouri Avenue, Litchfield Park, AZ 85340
MLS# 6943450Listed by: A.Z. & ASSOCIATES $1,400,000Active4 beds 3 baths3,935 sq. ft.
$1,400,000Active4 beds 3 baths3,935 sq. ft.200 W Sonoma Drive, Litchfield Park, AZ 85340
MLS# 6942773Listed by: SOUTHWEST PREFERRED PROPERTIES- Open Sat, 10am to 4pm
 $599,990Active5 beds 5 baths3,186 sq. ft.
$599,990Active5 beds 5 baths3,186 sq. ft.5878 N 193rd Drive, Litchfield Park, AZ 85340
MLS# 6941901Listed by: BEAZER HOMES - Open Sat, 10am to 4pm
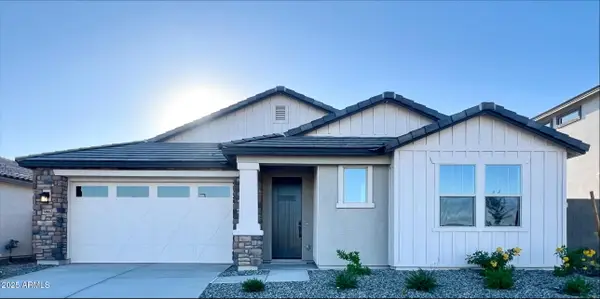 $529,990Active3 beds 3 baths2,227 sq. ft.
$529,990Active3 beds 3 baths2,227 sq. ft.5862 N 193rd Avenue, Litchfield Park, AZ 85340
MLS# 6941682Listed by: BEAZER HOMES 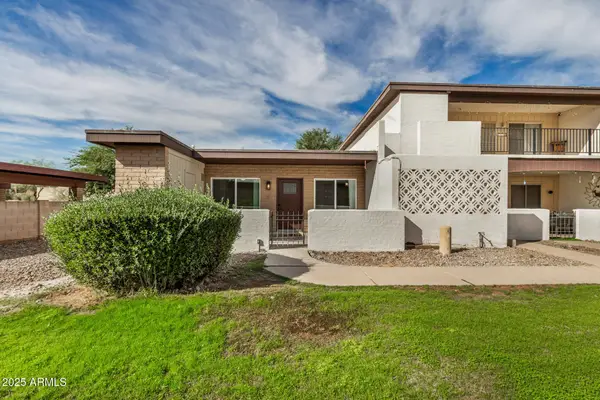 $295,000Active3 beds 2 baths1,260 sq. ft.
$295,000Active3 beds 2 baths1,260 sq. ft.220 S Old Litchfield Road #109, Litchfield Park, AZ 85340
MLS# 6941189Listed by: EXP REALTY
