4390 N 202nd Lane, Litchfield Park, AZ 85340
Local realty services provided by:ERA Four Feathers Realty, L.C.
4390 N 202nd Lane,Litchfield Park, AZ 85340
$538,000
- 3 Beds
- 2 Baths
- 1,674 sq. ft.
- Single family
- Active
Listed by: rachel van hook
Office: homesmart
MLS#:6928995
Source:ARMLS
Price summary
- Price:$538,000
- Price per sq. ft.:$321.39
- Monthly HOA dues:$138
About this home
MOUNTAIN VIEWS AND A GORGEOUS POOL! Welcome to a home that perfectly blends style, comfort, and Arizona living at its best. From the moment you arrive, you'll be captivated by the charming curb appeal featuring lush, mature landscaping and a 3-car tandem garage with a paver driveway. Step inside to discover a bright, open floor plan filled with natural light, highlighted by plantation shutters, recessed lighting, and gorgeous wood-look tile throughout. The seamless great room design opens through multi-sliding doors to your private backyard oasis—complete with a covered patio, beautifully designed paver hardscape, sparkling pool, and breathtaking mountain views. Ideal for entertaining or relaxing in style. The gourmet kitchen is a true showstopper, showcasing stainless steel appliances, quartz countertops, a herringbone tile backsplash, elegant cabinetry with crown molding, a walk-in pantry, and a spacious island with breakfast bar seating. The serene primary suite features a spa-like ensuite bath with dual sinks and a generous walk-in closet. 3rd bedroom shows as den, but has walk in closet/window. Just needs doors to enclose. Solar lease helps with those energy bills, too. Don't miss the chance to make this incredible Verrado home yours! It's the total package!
Contact an agent
Home facts
- Year built:2023
- Listing ID #:6928995
- Updated:November 15, 2025 at 06:13 PM
Rooms and interior
- Bedrooms:3
- Total bathrooms:2
- Full bathrooms:2
- Living area:1,674 sq. ft.
Heating and cooling
- Cooling:Ceiling Fan(s), Programmable Thermostat
- Heating:Electric
Structure and exterior
- Year built:2023
- Building area:1,674 sq. ft.
- Lot area:0.12 Acres
Schools
- High school:Verrado High School
- Middle school:Verrado Middle School
- Elementary school:Verrado Elementary School
Utilities
- Water:Private Water Company
Finances and disclosures
- Price:$538,000
- Price per sq. ft.:$321.39
- Tax amount:$2,730 (2024)
New listings near 4390 N 202nd Lane
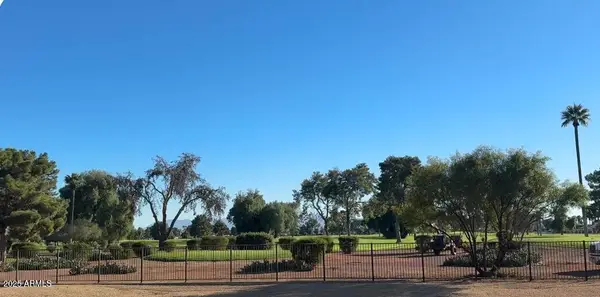 $1,700,000Pending4 beds 4 baths
$1,700,000Pending4 beds 4 baths105 E Bird Lane, Litchfield Park, AZ 85340
MLS# 6944733Listed by: CHARITY REALTY AZ CORP- New
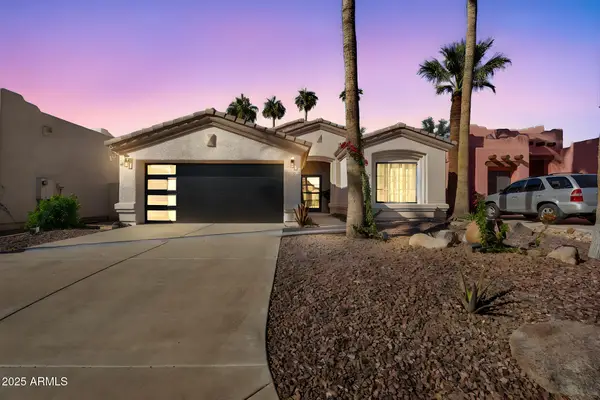 $625,000Active3 beds 2 baths1,800 sq. ft.
$625,000Active3 beds 2 baths1,800 sq. ft.14132 W Bent Tree Circle S, Litchfield Park, AZ 85340
MLS# 6944610Listed by: MY HOME GROUP REAL ESTATE  $769,000Pending4 beds 3 baths
$769,000Pending4 beds 3 baths4823 N Greentree Drive E, Litchfield Park, AZ 85340
MLS# 6944367Listed by: EXP REALTY- New
 $430,000Active2 beds 2 baths1,390 sq. ft.
$430,000Active2 beds 2 baths1,390 sq. ft.17568 W Missouri Avenue, Litchfield Park, AZ 85340
MLS# 6943450Listed by: A.Z. & ASSOCIATES - New
 $1,400,000Active4 beds 3 baths3,935 sq. ft.
$1,400,000Active4 beds 3 baths3,935 sq. ft.200 W Sonoma Drive, Litchfield Park, AZ 85340
MLS# 6942773Listed by: SOUTHWEST PREFERRED PROPERTIES - Open Sat, 10am to 4pm
 $599,990Active5 beds 5 baths3,186 sq. ft.
$599,990Active5 beds 5 baths3,186 sq. ft.5878 N 193rd Drive, Litchfield Park, AZ 85340
MLS# 6941901Listed by: BEAZER HOMES - Open Sat, 10am to 4pm
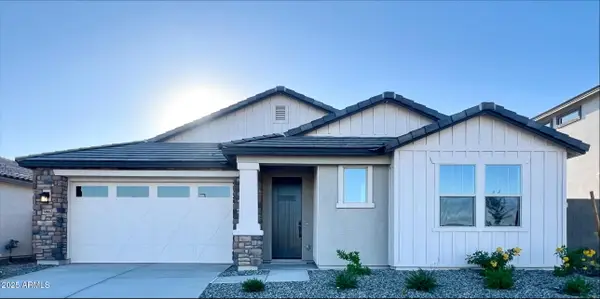 $529,990Active3 beds 3 baths2,227 sq. ft.
$529,990Active3 beds 3 baths2,227 sq. ft.5862 N 193rd Avenue, Litchfield Park, AZ 85340
MLS# 6941682Listed by: BEAZER HOMES 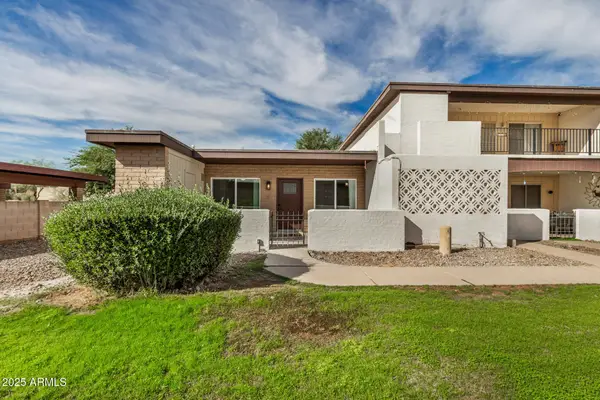 $295,000Active3 beds 2 baths1,260 sq. ft.
$295,000Active3 beds 2 baths1,260 sq. ft.220 S Old Litchfield Road #109, Litchfield Park, AZ 85340
MLS# 6941189Listed by: EXP REALTY- Open Sat, 10am to 4pm
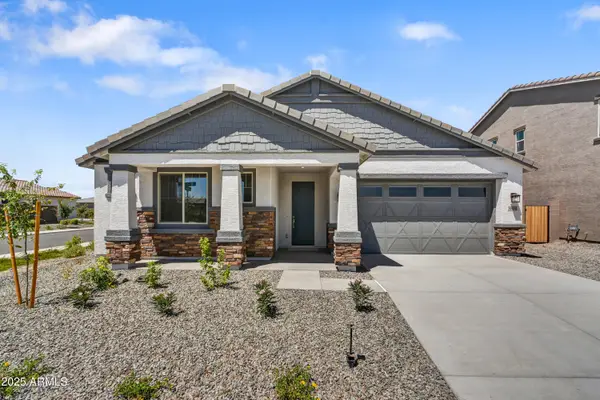 $544,990Active4 beds 3 baths2,414 sq. ft.
$544,990Active4 beds 3 baths2,414 sq. ft.5814 N 193rd Avenue, Litchfield Park, AZ 85340
MLS# 6940151Listed by: BEAZER HOMES 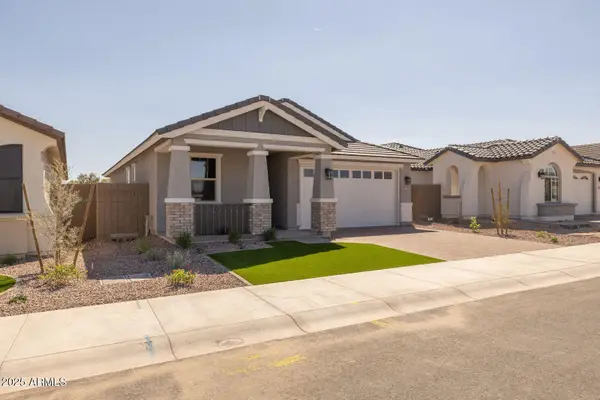 $447,374Active3 beds 2 baths1,340 sq. ft.
$447,374Active3 beds 2 baths1,340 sq. ft.18953 W Monterosa Street, Litchfield Park, AZ 85340
MLS# 6939512Listed by: FULTON HOME SALES CORPORATION
