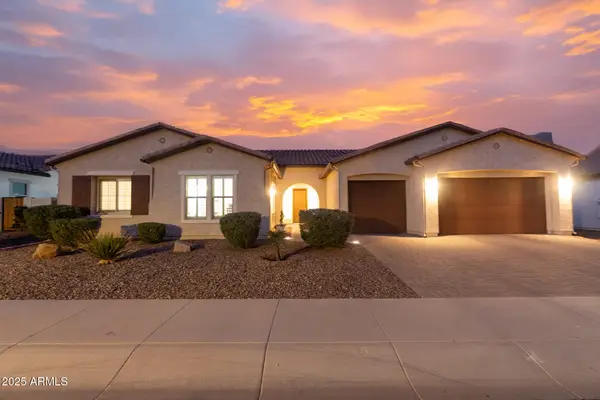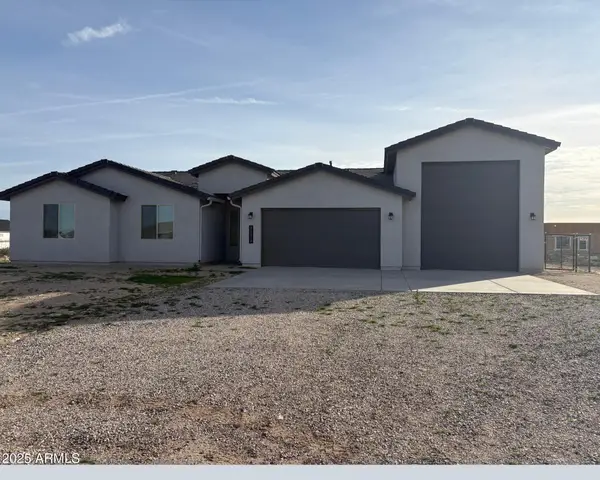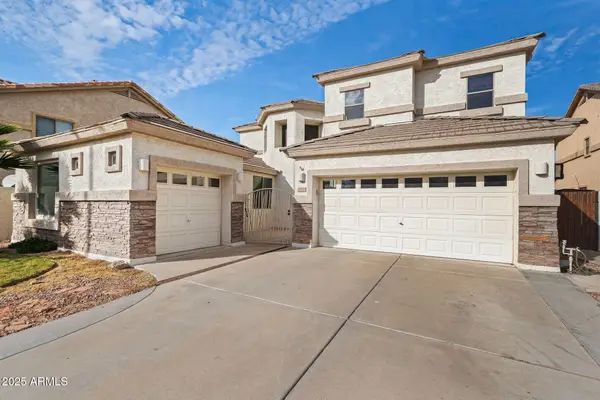4959 N Village Road, Litchfield Park, AZ 85340
Local realty services provided by:HUNT Real Estate ERA
4959 N Village Road,Litchfield Park, AZ 85340
$975,000
- 4 Beds
- 3 Baths
- 3,635 sq. ft.
- Single family
- Active
Listed by: bernadette greer
Office: homesmart
MLS#:6907366
Source:ARMLS
Price summary
- Price:$975,000
- Price per sq. ft.:$268.23
- Monthly HOA dues:$121.67
About this home
Now offering exceptional value on one of Litchfield Park's most desirable Toll Brothers homes—privately positioned on a quiet cul-de-sac in a golf course and White Tank Mountain community.
Welcome to this meticulously maintained, one-owner residence located in the prestigious, master-planned community of Litchfield Park. Built by Toll Brothers, this highly sought-after San Mateo floor plan is known for its expansive open-concept design, refined finishes, and effortless indoor-outdoor living—ideal for both everyday comfort and entertaining.
A private courtyard and circular foyer create a
grand first impression, leading into light-filled living spaces framed by dramatic windows. The gourmet island kitchen offers abundant cabinetry, a generous walk-in pantry, and seamless flow into the breakfast and living areas. The expansive primary suite serves as a true retreat, featuring a luxurious bath, dual walk-in closets, and direct access to the patio for peaceful mornings or evenings under the Arizona sky.
Uniquely situated on a 12,000+ sq. ft. homesite at the end of a quiet cul-de-sac, this home offers privacy, views, and the timeless quality Toll Brothers is known for.
Property Highlights:
" San Mateo Floor Plan | 3,647 sq. ft. of living space, plus bonus room ( extra Sq Ft )
" 12,000+ sq. ft. Homesite | Quiet cul-de-sac location
" Private Courtyard & Circular Foyer | Grand, welcoming entry
" Gourmet Island Kitchen | Walk-in pantry, abundant cabinetry
" Indoor-Outdoor Living | Covered patio, dramatic natural light
" Primary Suite Retreat | Roman bath, dual walk-in closets, patio access
" Views | Golf course, White Tank Mountains, palm-lined streets
" One-Owner, Meticulously Maintained
Seller is open to buyer incentives that can enhance affordability and overall value, including potential assistance with closing costs, interest rate buy-downs, or other options tailored to the buyer's needs.
Contact an agent
Home facts
- Year built:2008
- Listing ID #:6907366
- Updated:January 04, 2026 at 03:47 PM
Rooms and interior
- Bedrooms:4
- Total bathrooms:3
- Full bathrooms:2
- Half bathrooms:1
- Living area:3,635 sq. ft.
Heating and cooling
- Cooling:Programmable Thermostat
- Heating:Ceiling, Natural Gas
Structure and exterior
- Year built:2008
- Building area:3,635 sq. ft.
- Lot area:0.29 Acres
Schools
- High school:Millennium High School
- Middle school:Western Sky Middle School
- Elementary school:Litchfield Elementary School
Utilities
- Water:Private Water Company
Finances and disclosures
- Price:$975,000
- Price per sq. ft.:$268.23
- Tax amount:$5,412 (2024)
New listings near 4959 N Village Road
- New
 $459,000Active3 beds 2 baths1,760 sq. ft.
$459,000Active3 beds 2 baths1,760 sq. ft.19584 W Valle Vista Way, Litchfield Park, AZ 85340
MLS# 6962952Listed by: HOMESMART - New
 $489,850Active3 beds 2 baths1,680 sq. ft.
$489,850Active3 beds 2 baths1,680 sq. ft.19308 W Badgett Lane, Litchfield Park, AZ 85340
MLS# 6962875Listed by: KELLER WILLIAMS ARIZONA REALTY - New
 $635,000Active3 beds 2 baths1,900 sq. ft.
$635,000Active3 beds 2 baths1,900 sq. ft.14200 W Village Parkway #2046, Litchfield Park, AZ 85340
MLS# 6962563Listed by: KELLER WILLIAMS, PROFESSIONAL PARTNERS - New
 $933,500Active4 beds 4 baths3,479 sq. ft.
$933,500Active4 beds 4 baths3,479 sq. ft.13770 W Blossom Way, Litchfield Park, AZ 85340
MLS# 6962484Listed by: REALTY ONE GROUP - New
 $685,000Active4 beds 2 baths1,890 sq. ft.
$685,000Active4 beds 2 baths1,890 sq. ft.20284 W Hazelwood Street, Litchfield Park, AZ 85340
MLS# 6962452Listed by: DELEX REALTY - New
 $685,000Active4 beds 2 baths1,890 sq. ft.
$685,000Active4 beds 2 baths1,890 sq. ft.20293 W Hazelwood Street, Litchfield Park, AZ 85340
MLS# 6962453Listed by: DELEX REALTY - New
 $685,000Active4 beds 2 baths1,890 sq. ft.
$685,000Active4 beds 2 baths1,890 sq. ft.20285 W Wolf Street, Litchfield Park, AZ 85340
MLS# 6962455Listed by: DELEX REALTY - New
 $685,000Active4 beds 2 baths1,890 sq. ft.
$685,000Active4 beds 2 baths1,890 sq. ft.20273 W Wolf Street, Litchfield Park, AZ 85340
MLS# 6962456Listed by: DELEX REALTY - New
 $500,000Active4 beds 4 baths2,754 sq. ft.
$500,000Active4 beds 4 baths2,754 sq. ft.13332 W Stella Lane, Litchfield Park, AZ 85340
MLS# 6962361Listed by: RUSS LYON SOTHEBY'S INTERNATIONAL REALTY - New
 $493,990Active4 beds 3 baths2,274 sq. ft.
$493,990Active4 beds 3 baths2,274 sq. ft.19238 W Marissa Drive, Litchfield Park, AZ 85340
MLS# 6962120Listed by: LENNAR SALES CORP
