5137 N 194th Drive, Litchfield Park, AZ 85340
Local realty services provided by:ERA Four Feathers Realty, L.C.


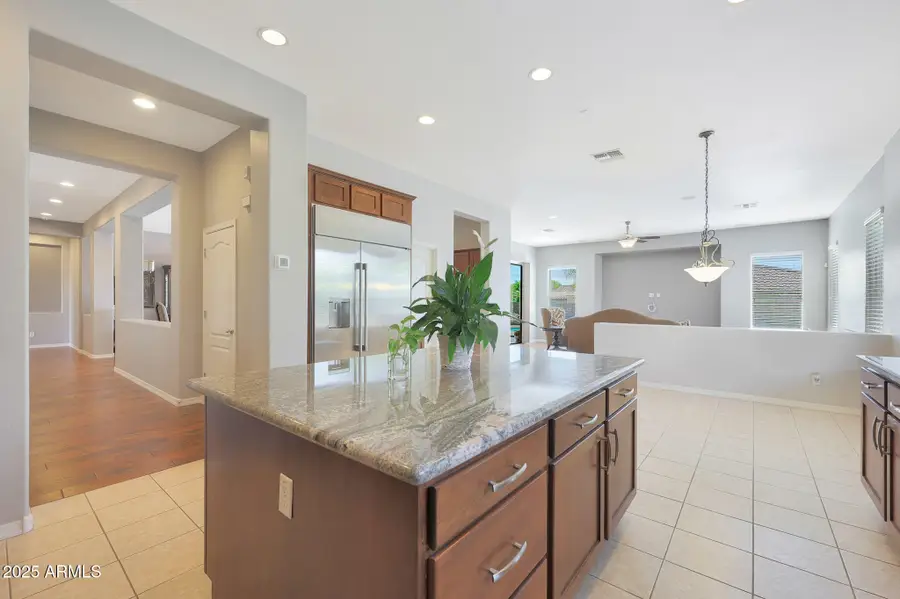
5137 N 194th Drive,Litchfield Park, AZ 85340
$699,999
- 4 Beds
- 3 Baths
- 3,286 sq. ft.
- Single family
- Active
Listed by:kelly henderson
Office:keller williams arizona realty
MLS#:6890499
Source:ARMLS
Price summary
- Price:$699,999
- Price per sq. ft.:$213.02
- Monthly HOA dues:$102
About this home
Welcome home to this beautifully maintained 4-bedroom, 3-bathroom retreat offering 3,286 square feet of thoughtfully designed living space. Perfectly blending comfort, functionality, and modern style, this residence checks every box for the lifestyle you've been dreaming of. Step inside and you're immediately greeted by stunning hardwood floors that flow throughout the main living areas, setting a warm and inviting tone. The open-concept layout seamlessly connects the spacious living room, dining area, and gourmet kitchen — making everyday living and entertaining feel effortless. The kitchen is a true centerpiece, featuring gorgeous granite countertops, ample cabinet space for all your storage needs, and sleek stainless steel appliances that make meal prep a joy. Whether you're hosting friends or enjoying quiet family time, there's plenty of room for everyone to gather and feel at home. A dedicated den or office space provides the perfect spot to work from home, study, or simply find a quiet corner to read and recharge. With four generously sized bedrooms, including a spacious primary suite, everyone has a place to unwind in privacy and comfort. Three full bathrooms ensure there's never a wait during busy mornings and each space has been designed with timeless finishes to blend style and function. Step outside and discover your own private oasis. The beautifully landscaped backyard features low-maintenance turf, mature plants, and a sparkling private pool that invites you to cool off and relax all year long. The covered patio is perfect for outdoor dining, morning coffee, or evening gatherings under the stars Arizona living at its finest! For added convenience, the home offers a spacious three-car garage with plenty of storage for vehicles, tools, and outdoor gear. Every detail, from the manicured front yard to the inviting backyard retreat, has been lovingly cared for so you can move right in and enjoy. This home truly has it all the flexible floor plan, high-end finishes, and stunning outdoor space come together to offer the best of everyday living and entertaining. Whether you're working from your sunny home office, hosting weekend pool parties, or relaxing on the patio, this home is designed to fit the way you live today. Don't miss your chance to make this special property your own!
Contact an agent
Home facts
- Year built:2008
- Listing Id #:6890499
- Updated:August 05, 2025 at 03:28 PM
Rooms and interior
- Bedrooms:4
- Total bathrooms:3
- Full bathrooms:3
- Living area:3,286 sq. ft.
Heating and cooling
- Cooling:Ceiling Fan(s)
- Heating:Natural Gas
Structure and exterior
- Year built:2008
- Building area:3,286 sq. ft.
- Lot area:0.34 Acres
Schools
- High school:Verrado High School
- Middle school:Verrado Middle School
- Elementary school:Verrado Elementary School
Utilities
- Water:City Water
Finances and disclosures
- Price:$699,999
- Price per sq. ft.:$213.02
- Tax amount:$4,795 (2024)
New listings near 5137 N 194th Drive
- New
 $467,000Active4 beds 4 baths2,808 sq. ft.
$467,000Active4 beds 4 baths2,808 sq. ft.2662 Trafalgar Boulevard, KISSIMMEE, FL 34758
MLS# O6335134Listed by: FLORIDA HOMES REALTY & MTG - New
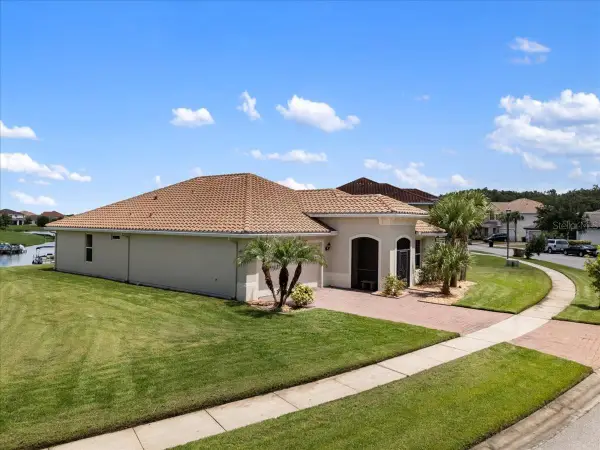 $450,000Active3 beds 2 baths2,138 sq. ft.
$450,000Active3 beds 2 baths2,138 sq. ft.3878 Carrick Bend Dr, KISSIMMEE, FL 34746
MLS# O6335795Listed by: NONA LEGACY POWERED BY LA ROSA - New
 $325,000Active2 beds 2 baths1,398 sq. ft.
$325,000Active2 beds 2 baths1,398 sq. ft.128 Rialto Road, KISSIMMEE, FL 34759
MLS# S5132072Listed by: PELLEGO, LLC - Open Sat, 12am to 4pmNew
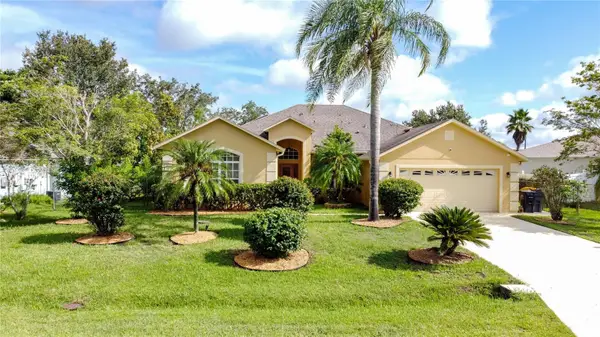 $390,000Active4 beds 3 baths2,376 sq. ft.
$390,000Active4 beds 3 baths2,376 sq. ft.503 Gull Drive, KISSIMMEE, FL 34759
MLS# S5132718Listed by: COLDWELL BANKER RESIDENTIAL RE - New
 $55,000Active0.2 Acres
$55,000Active0.2 Acres2 Redwood Court, KISSIMMEE, FL 34759
MLS# O6335631Listed by: LPT REALTY, LLC - New
 $490,000Active4 beds 3 baths1,914 sq. ft.
$490,000Active4 beds 3 baths1,914 sq. ft.4822 Dedication Street, KISSIMMEE, FL 34746
MLS# O6335802Listed by: AVENEW REALTY CORP - New
 $239,900Active3 beds 2 baths1,220 sq. ft.
$239,900Active3 beds 2 baths1,220 sq. ft.2468 Sweetwater Club Circle #110, KISSIMMEE, FL 34746
MLS# O6335954Listed by: MARKET CONNECT REALTY LLC - New
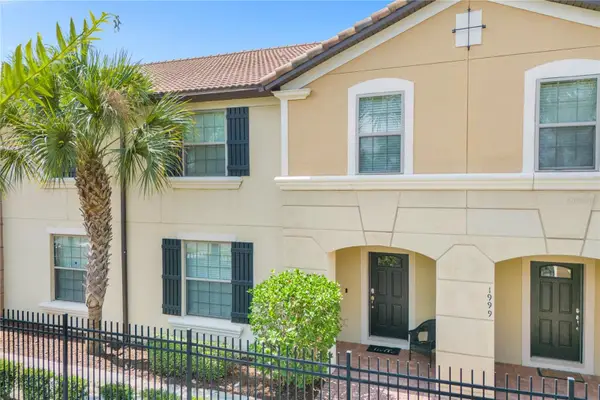 $439,900Active5 beds 5 baths2,263 sq. ft.
$439,900Active5 beds 5 baths2,263 sq. ft.1995 Majorca Drive, KISSIMMEE, FL 34747
MLS# O6335963Listed by: KELLER WILLIAMS CLASSIC - New
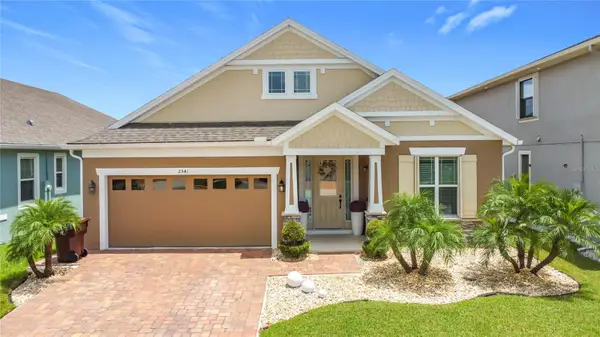 $539,999Active4 beds 3 baths2,408 sq. ft.
$539,999Active4 beds 3 baths2,408 sq. ft.2541 Seggolia Lane, KISSIMMEE, FL 34741
MLS# O6334585Listed by: RESOURCE ONE REALTY - New
 $236,900Active2 beds 2 baths1,110 sq. ft.
$236,900Active2 beds 2 baths1,110 sq. ft.8813 Dunes Court #201, KISSIMMEE, FL 34747
MLS# S5132677Listed by: EXP REALTY LLC
