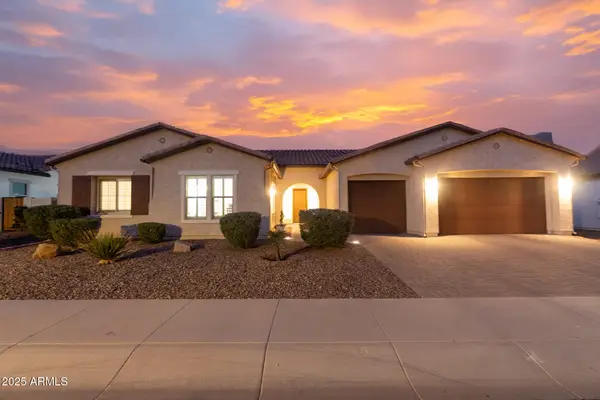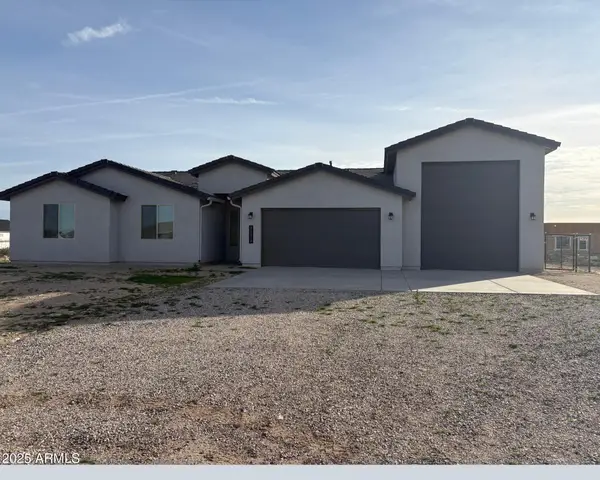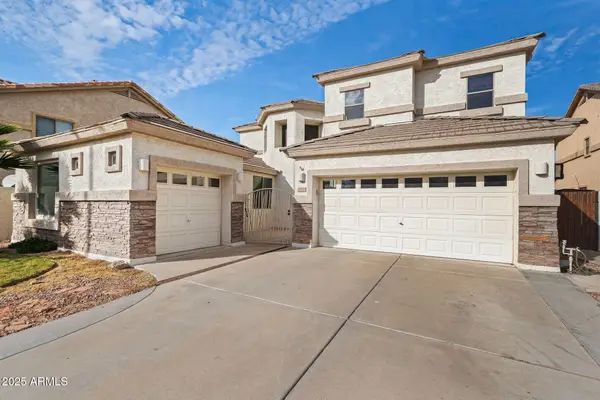5531 N 131st Drive, Litchfield Park, AZ 85340
Local realty services provided by:ERA Four Feathers Realty, L.C.
5531 N 131st Drive,Litchfield Park, AZ 85340
$819,900
- 5 Beds
- 4 Baths
- 3,749 sq. ft.
- Single family
- Pending
Listed by: daniella hauptmann
Office: west usa realty
MLS#:6944027
Source:ARMLS
Price summary
- Price:$819,900
- Price per sq. ft.:$218.7
- Monthly HOA dues:$193
About this home
Welcome to Luxury Living in the Gated Community of Dreaming Summit! Set on over half an acre, this beautiful and spacious home has it all — 5 bedrooms plus a den, including a private guest suite for friends or family.
Step inside to find formal living and dining areas along with a bright, open great room that connects seamlessly to the kitchen. The kitchen is a chef's delight, featuring: Painted cabinetry & granite countertops as well as Black/stainless steel appliances which include double ovens. Walk-in pantry & breakfast bar for casual dining. HOA fee includes sewer and trash! See Documents tab for breakdown.
The expansive backyard offers endless enjoyment with:
A fenced pool & waterfall feature,
11' x 15' gazebo for outdoor dining,
Sport court, garden area, and citrus trees,
Large storage sheds and an RV gate with parking slab.
The split floor plan ensures privacy. The owner's suite is a true retreat with:
French doors to the patio & vaulted ceilings,
Gas fireplace & custom built-ins,
Spa-like bathroom with dual vanities, jetted tub, separate shower, and a walk-in closet with built-ins,
An additional en-suite bedroom is perfect for guests
Additional highlights include:
Newer A/C,
Exterior of home painted in 2024,
Laundry room with storage cabinets,
Gated front courtyard & security door,
Oversized 3-car garage with cabinets and epoxy flooring.
Don't miss the opportunity to own this exceptional property!
Contact an agent
Home facts
- Year built:2002
- Listing ID #:6944027
- Updated:January 04, 2026 at 04:01 PM
Rooms and interior
- Bedrooms:5
- Total bathrooms:4
- Full bathrooms:3
- Half bathrooms:1
- Living area:3,749 sq. ft.
Heating and cooling
- Cooling:Ceiling Fan(s)
- Heating:Natural Gas
Structure and exterior
- Year built:2002
- Building area:3,749 sq. ft.
- Lot area:0.52 Acres
Schools
- High school:Canyon View High School
- Middle school:L. Thomas Heck Middle School
- Elementary school:Dreaming Summit Elementary
Utilities
- Water:Private Water Company
Finances and disclosures
- Price:$819,900
- Price per sq. ft.:$218.7
- Tax amount:$3,011 (2024)
New listings near 5531 N 131st Drive
- New
 $459,000Active3 beds 2 baths1,760 sq. ft.
$459,000Active3 beds 2 baths1,760 sq. ft.19584 W Valle Vista Way, Litchfield Park, AZ 85340
MLS# 6962952Listed by: HOMESMART - New
 $489,850Active3 beds 2 baths1,680 sq. ft.
$489,850Active3 beds 2 baths1,680 sq. ft.19308 W Badgett Lane, Litchfield Park, AZ 85340
MLS# 6962875Listed by: KELLER WILLIAMS ARIZONA REALTY - New
 $635,000Active3 beds 2 baths1,900 sq. ft.
$635,000Active3 beds 2 baths1,900 sq. ft.14200 W Village Parkway #2046, Litchfield Park, AZ 85340
MLS# 6962563Listed by: KELLER WILLIAMS, PROFESSIONAL PARTNERS - New
 $933,500Active4 beds 4 baths3,479 sq. ft.
$933,500Active4 beds 4 baths3,479 sq. ft.13770 W Blossom Way, Litchfield Park, AZ 85340
MLS# 6962484Listed by: REALTY ONE GROUP - New
 $685,000Active4 beds 2 baths1,890 sq. ft.
$685,000Active4 beds 2 baths1,890 sq. ft.20284 W Hazelwood Street, Litchfield Park, AZ 85340
MLS# 6962452Listed by: DELEX REALTY - New
 $685,000Active4 beds 2 baths1,890 sq. ft.
$685,000Active4 beds 2 baths1,890 sq. ft.20293 W Hazelwood Street, Litchfield Park, AZ 85340
MLS# 6962453Listed by: DELEX REALTY - New
 $685,000Active4 beds 2 baths1,890 sq. ft.
$685,000Active4 beds 2 baths1,890 sq. ft.20285 W Wolf Street, Litchfield Park, AZ 85340
MLS# 6962455Listed by: DELEX REALTY - New
 $685,000Active4 beds 2 baths1,890 sq. ft.
$685,000Active4 beds 2 baths1,890 sq. ft.20273 W Wolf Street, Litchfield Park, AZ 85340
MLS# 6962456Listed by: DELEX REALTY - New
 $500,000Active4 beds 4 baths2,754 sq. ft.
$500,000Active4 beds 4 baths2,754 sq. ft.13332 W Stella Lane, Litchfield Park, AZ 85340
MLS# 6962361Listed by: RUSS LYON SOTHEBY'S INTERNATIONAL REALTY - New
 $493,990Active4 beds 3 baths2,274 sq. ft.
$493,990Active4 beds 3 baths2,274 sq. ft.19238 W Marissa Drive, Litchfield Park, AZ 85340
MLS# 6962120Listed by: LENNAR SALES CORP
