5740 N 132nd Drive, Litchfield Park, AZ 85340
Local realty services provided by:HUNT Real Estate ERA
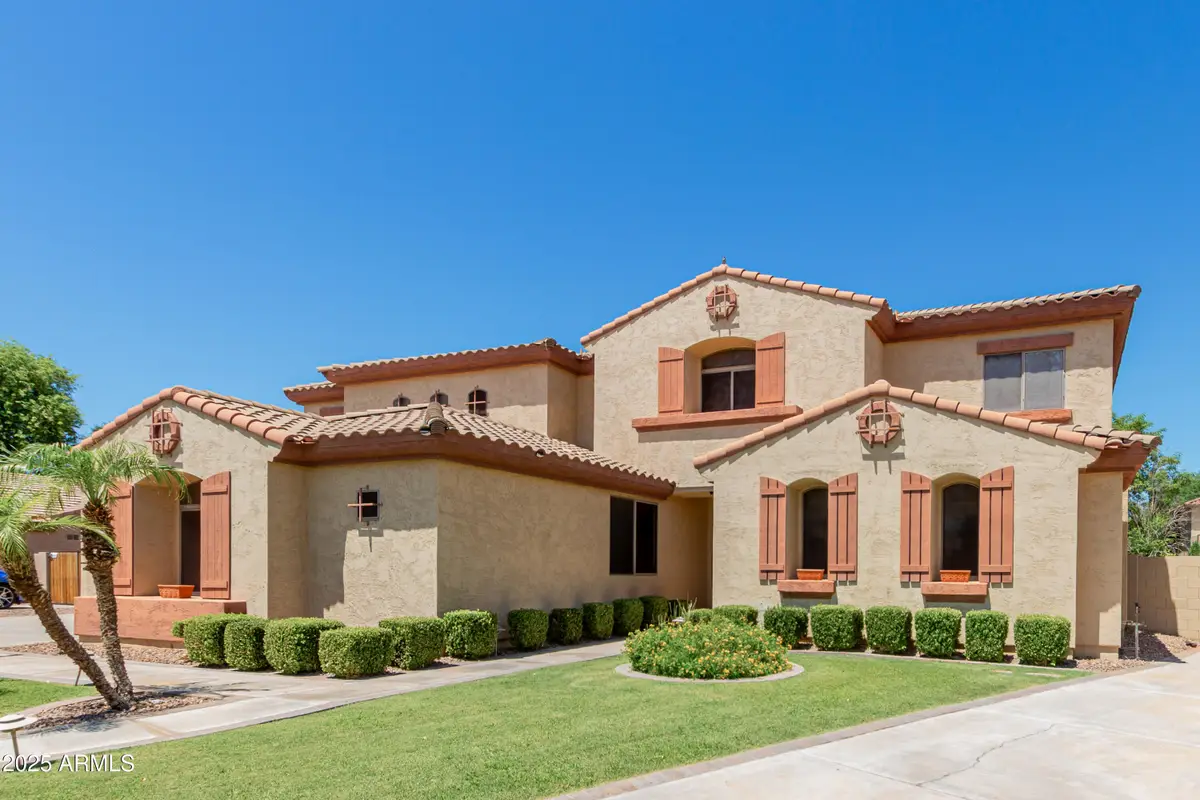
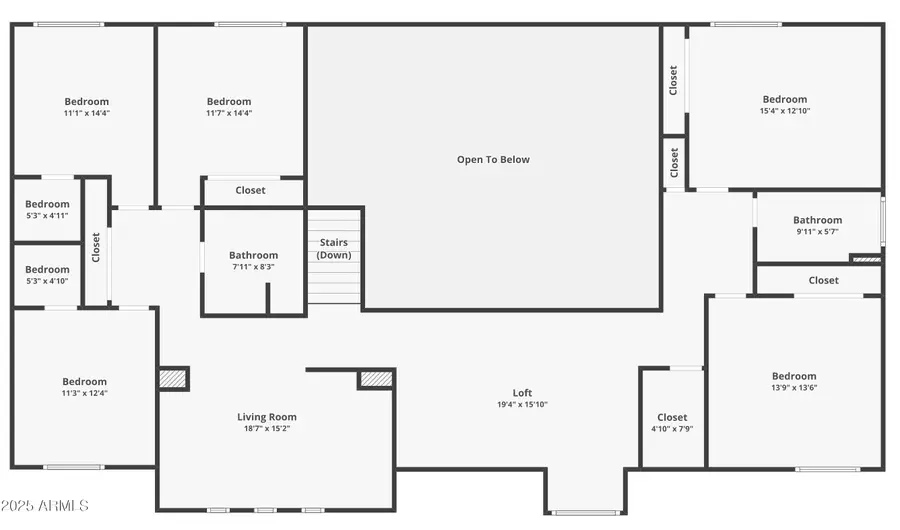
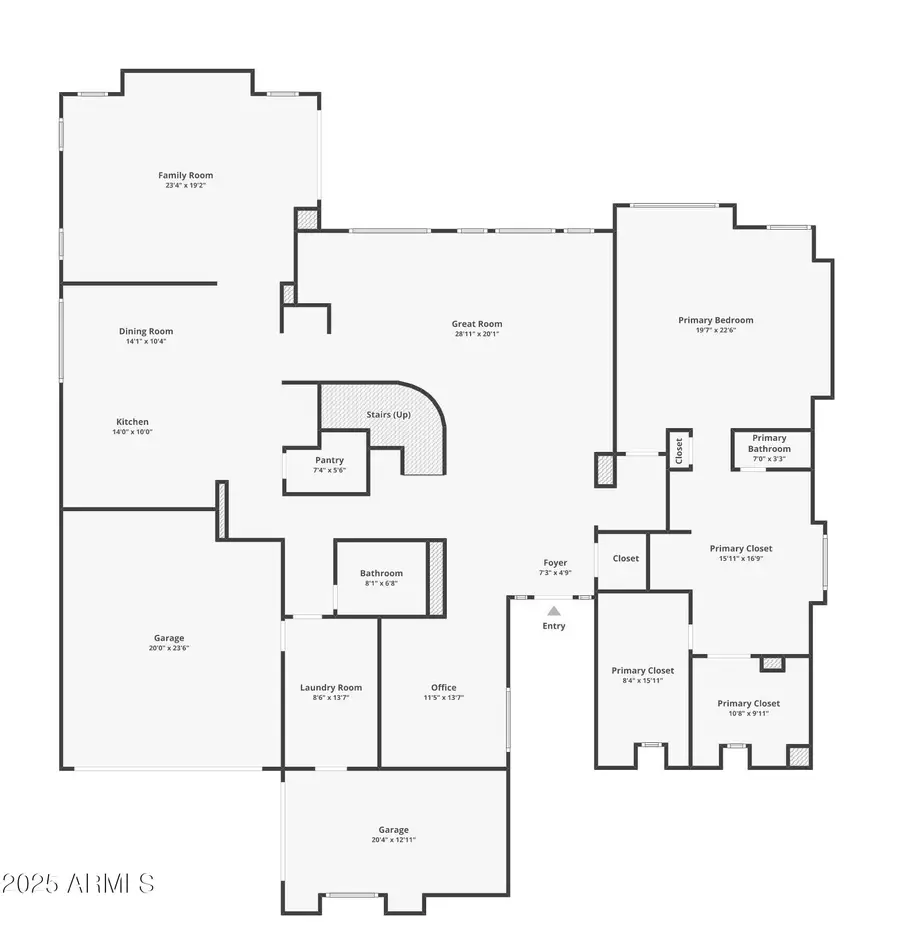
Listed by:arthur welch
Office:superstars realty
MLS#:6891805
Source:ARMLS
Price summary
- Price:$879,000
- Price per sq. ft.:$167.33
- Monthly HOA dues:$193
About this home
As you approach this Estate, you will see a dual driveway with a large RV pad to the north for multiple autos and to the south a wide entry to the split 3-car garage. This Estate offers almost a 1/2 an acre of land. The park-like setting of this landscape is awesome. As you enter the front, you will be greeted by the Great Room with 20-foot ceilings and picture windows that open up to the green backyard and pool/spa. This home features rooms that are all very large. The Massive Primary Suite Downstairs. The large, open kitchen features an island and a large walk-in pantry. A large breakfast eating area and a huge family room. At the entry is a large private den or office. The Laundry room is extremely large enough for double machines if you so choose, and extra refrigerators All secondary Bedrooms are very large, The upstairs Loft has room for multiple fun toys, and there is a theater area. Lowest priced Large Estate Home In a great location, close to Cardinal Stadium, the Wigwam and the Village of Litchfield Park, Dodger Training. the Via Resort, Desert Diamond Resort and Goodyear GSQ. You can't find a better deal on a large Estate Home like this.
Contact an agent
Home facts
- Year built:2002
- Listing Id #:6891805
- Updated:August 14, 2025 at 03:03 PM
Rooms and interior
- Bedrooms:6
- Total bathrooms:4
- Full bathrooms:3
- Half bathrooms:1
- Living area:5,253 sq. ft.
Heating and cooling
- Cooling:Ceiling Fan(s)
- Heating:Natural Gas
Structure and exterior
- Year built:2002
- Building area:5,253 sq. ft.
- Lot area:0.44 Acres
Schools
- High school:Millennium High School
- Middle school:L. Thomas Heck Middle School
- Elementary school:Dreaming Summit Elementary
Utilities
- Water:Private Water Company
Finances and disclosures
- Price:$879,000
- Price per sq. ft.:$167.33
- Tax amount:$4,134 (2024)
New listings near 5740 N 132nd Drive
- New
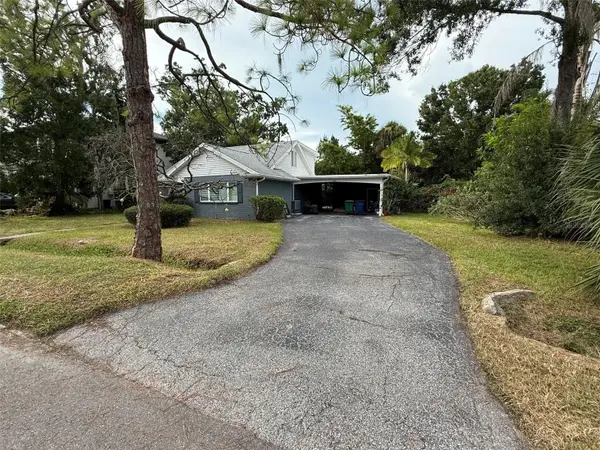 $725,000Active3 beds 2 baths2,026 sq. ft.
$725,000Active3 beds 2 baths2,026 sq. ft.4905 W Juno Street, TAMPA, FL 33629
MLS# TB8417420Listed by: IMPACT REALTY TAMPA BAY - Open Sun, 1 to 4pmNew
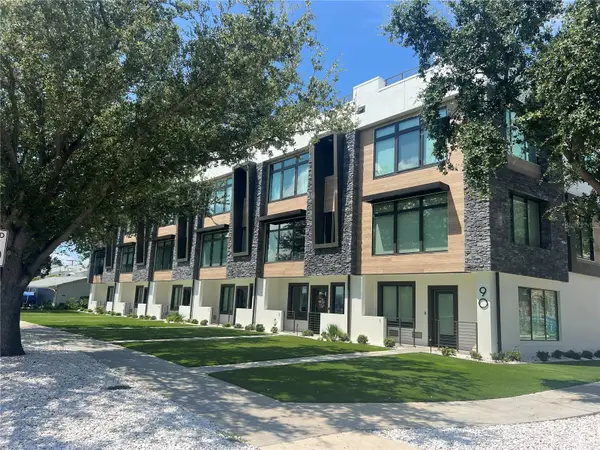 $2,095,000Active4 beds 3 baths3,041 sq. ft.
$2,095,000Active4 beds 3 baths3,041 sq. ft.90 Columbia Drive #2, TAMPA, FL 33606
MLS# TB8417512Listed by: FADAL & CO - New
 $653,000Active5 beds 4 baths3,191 sq. ft.
$653,000Active5 beds 4 baths3,191 sq. ft.10206 Shadow Branch Drive, TAMPA, FL 33647
MLS# O6335676Listed by: BAY STREET GROUP FLORIDA LLC - New
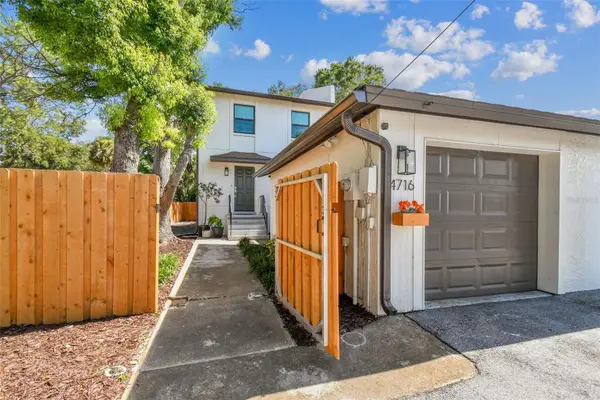 $424,900Active2 beds 2 baths1,280 sq. ft.
$424,900Active2 beds 2 baths1,280 sq. ft.4716 W Cherokee Road, TAMPA, FL 33629
MLS# TB8417576Listed by: DALTON WADE INC - New
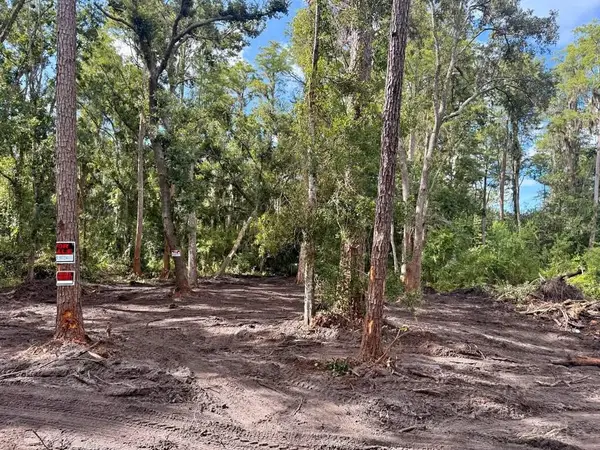 $69,000Active0.13 Acres
$69,000Active0.13 Acres0 Anno St, Tampa, FL 33625
MLS# F10520476Listed by: ALLSTAR REALTY INC - New
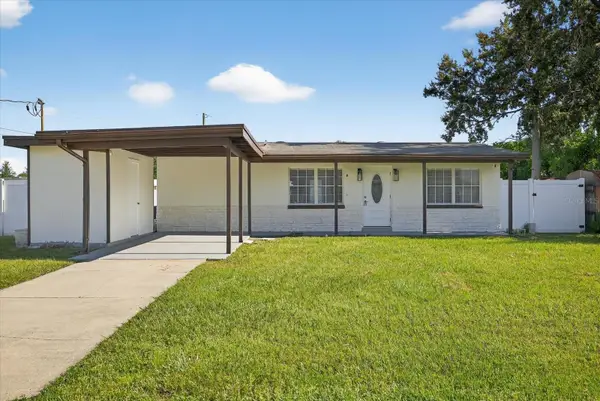 $339,000Active3 beds 2 baths950 sq. ft.
$339,000Active3 beds 2 baths950 sq. ft.4308 W Oklahoma Avenue, TAMPA, FL 33616
MLS# TB8414003Listed by: IMPACT REALTY TAMPA BAY - New
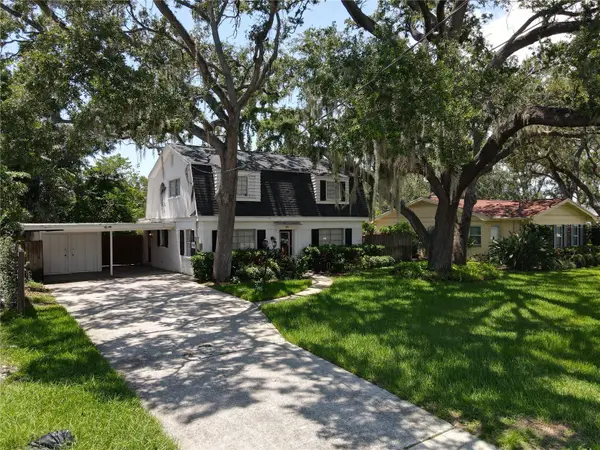 $739,950Active4 beds 4 baths2,124 sq. ft.
$739,950Active4 beds 4 baths2,124 sq. ft.205 S Occident Street, TAMPA, FL 33609
MLS# TB8415561Listed by: AGILE GROUP REALTY - Open Sun, 2 to 4:30pmNew
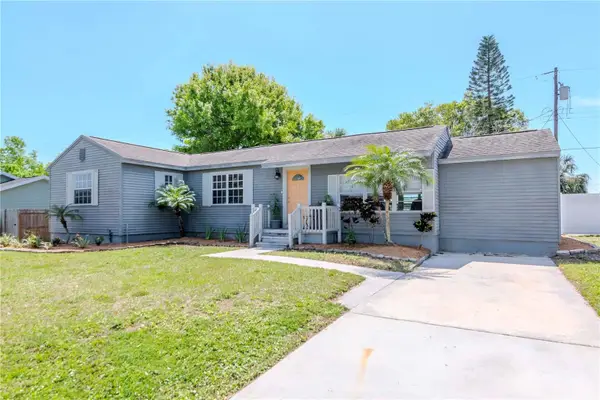 $425,000Active3 beds 2 baths1,483 sq. ft.
$425,000Active3 beds 2 baths1,483 sq. ft.1528 W River Shore Way, TAMPA, FL 33603
MLS# TB8417195Listed by: CHARLES RUTENBERG REALTY INC - New
 $625,000Active4 beds 3 baths2,318 sq. ft.
$625,000Active4 beds 3 baths2,318 sq. ft.4933 Ebensburg Drive, TAMPA, FL 33647
MLS# TB8417536Listed by: CENTURY 21 CIRCLE - New
 $253,000Active2 beds 1 baths969 sq. ft.
$253,000Active2 beds 1 baths969 sq. ft.6812 S Cortez Street, TAMPA, FL 33616
MLS# TB8417600Listed by: RE/MAX REALTY UNLIMITED
