5871 N 187th Lane, Litchfield Park, AZ 85340
Local realty services provided by:ERA Four Feathers Realty, L.C.
5871 N 187th Lane,Litchfield Park, AZ 85340
$425,000
- 4 Beds
- 2 Baths
- - sq. ft.
- Single family
- Pending
Listed by: jacqueline m alvarado
Office: jc realty
MLS#:6868060
Source:ARMLS
Price summary
- Price:$425,000
About this home
Take advantage of assumable 4.5% rate! Seller willing to offer credit for buy down! Your exquisite, better-than-new Litchfield Park home shows like a model! Your jaw will drop when you enter the foyer, where you'll notice the bright, open concept. Continue to the main living/dining space and luxury kitchen, boasting a massive island, upgraded white glass appliances, including a gas range, and brand new custom backsplash. Don't forget your butler's pantry! Beyond the kitchen you'll find your spa-like main suite, complete with shower and soaker tub for relaxing. Two spacious secondary bedrooms, along with the guest bath are tucked just off the kitchen. Fourth bedroom is at the front of the home and can be used as an office or flex space. Front and back landscaping ALL NEW! MOR All-new front landscaping offers handsome curb appeal that will make your neighbors jealous! Your fully landscaped backyard boasts a covered patio with extended pavers, and turf for low maintenance. Side dog run keeps the yard clean. Solar saves on utilities year-round! Not to mention the prime location in an established, desirable neighborhood within walking distance to Canyon View HS.
Contact an agent
Home facts
- Year built:2021
- Listing ID #:6868060
- Updated:November 22, 2025 at 10:05 AM
Rooms and interior
- Bedrooms:4
- Total bathrooms:2
- Full bathrooms:2
Heating and cooling
- Cooling:Ceiling Fan(s), ENERGY STAR Qualified Equipment, Programmable Thermostat
- Heating:Natural Gas
Structure and exterior
- Year built:2021
- Lot area:0.11 Acres
Schools
- High school:Canyon View High School
- Middle school:Belen Soto Elementary School
- Elementary school:Belen Soto Elementary School
Utilities
- Water:Private Water Company
- Sewer:Sewer in & Connected
Finances and disclosures
- Price:$425,000
- Tax amount:$2,191
New listings near 5871 N 187th Lane
- New
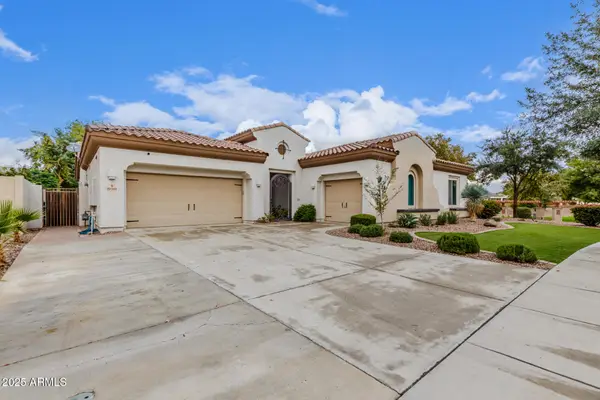 $1,200,000Active5 beds 5 baths4,548 sq. ft.
$1,200,000Active5 beds 5 baths4,548 sq. ft.898 W Grove Street, Litchfield Park, AZ 85340
MLS# 6950137Listed by: KELLER WILLIAMS ARIZONA REALTY - New
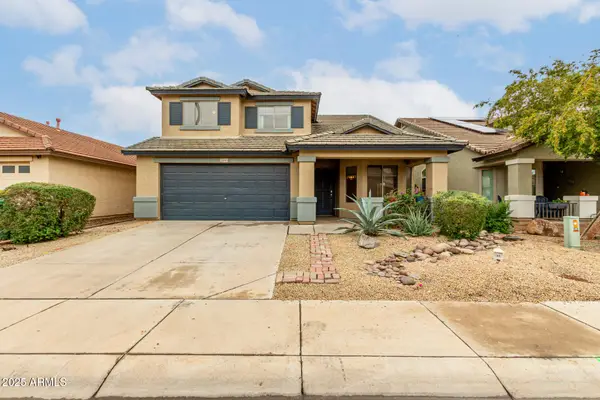 $409,900Active4 beds 3 baths2,038 sq. ft.
$409,900Active4 beds 3 baths2,038 sq. ft.12445 W Montebello Avenue, Litchfield Park, AZ 85340
MLS# 6949600Listed by: REALTY ONE GROUP - New
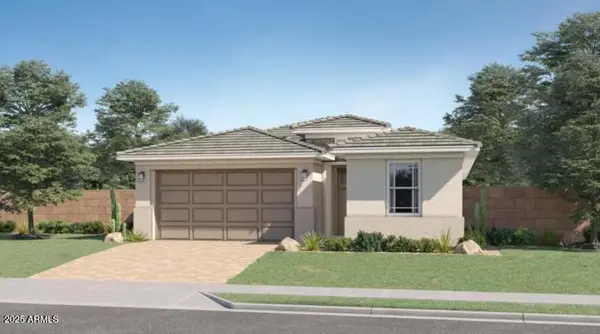 $529,490Active4 beds 3 baths2,105 sq. ft.
$529,490Active4 beds 3 baths2,105 sq. ft.19243 W Marissa Drive, Litchfield Park, AZ 85340
MLS# 6949641Listed by: LENNAR SALES CORP - New
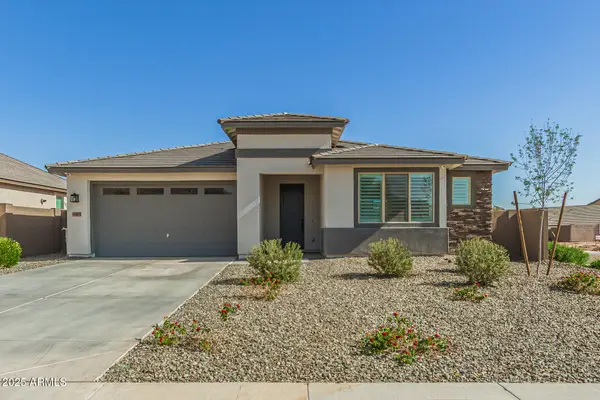 $499,965Active3 beds 2 baths2,000 sq. ft.
$499,965Active3 beds 2 baths2,000 sq. ft.5905 N 194th Avenue, Litchfield Park, AZ 85340
MLS# 6949411Listed by: WEST USA REALTY - New
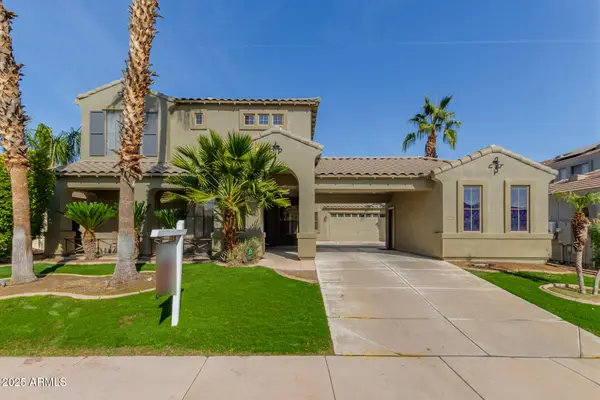 $585,000Active4 beds 3 baths3,222 sq. ft.
$585,000Active4 beds 3 baths3,222 sq. ft.12534 W Solano Drive, Litchfield Park, AZ 85340
MLS# 6949247Listed by: FATHOM REALTY ELITE - New
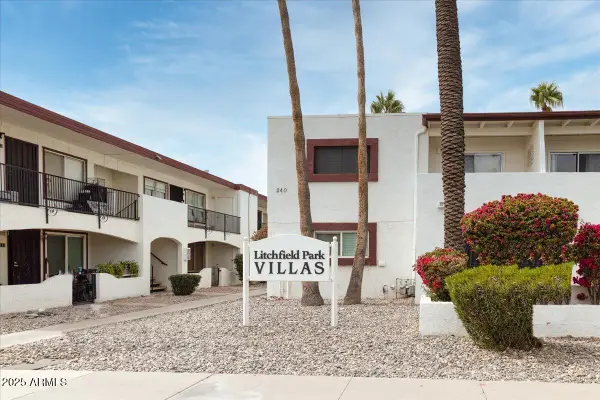 $247,900Active2 beds 1 baths962 sq. ft.
$247,900Active2 beds 1 baths962 sq. ft.240 S Old Litchfield Road #212, Litchfield Park, AZ 85340
MLS# 6948591Listed by: A.Z. & ASSOCIATES - New
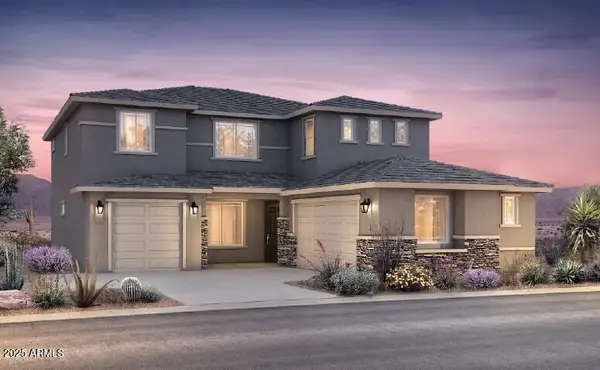 $636,990Active5 beds 5 baths3,554 sq. ft.
$636,990Active5 beds 5 baths3,554 sq. ft.17629 W Pasadena Avenue, Litchfield Park, AZ 85340
MLS# 6948915Listed by: PCD REALTY, LLC - Open Sat, 9am to 12pm
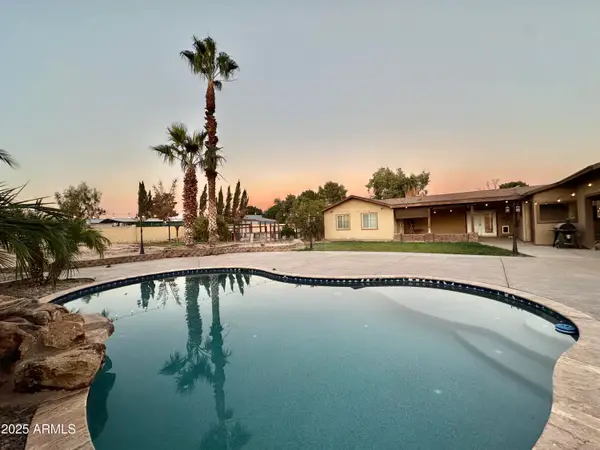 $699,900Pending5 beds 2 baths2,496 sq. ft.
$699,900Pending5 beds 2 baths2,496 sq. ft.4312 N 192nd Lane, Litchfield Park, AZ 85340
MLS# 6948486Listed by: W AND PARTNERS, LLC - New
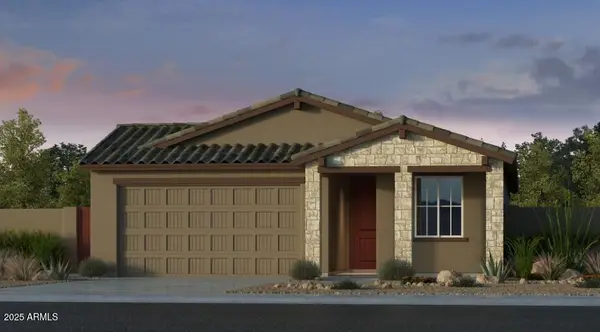 $440,990Active4 beds 3 baths1,960 sq. ft.
$440,990Active4 beds 3 baths1,960 sq. ft.5320 N 176th Lane, Litchfield Park, AZ 85340
MLS# 6948272Listed by: TAYLOR MORRISON (MLS ONLY) - New
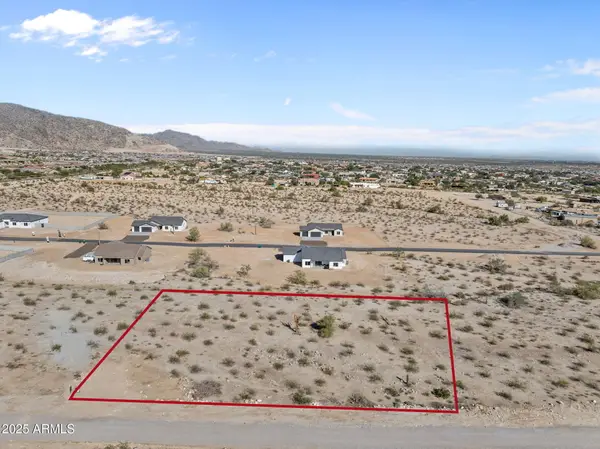 $290,000Active1 Acres
$290,000Active1 Acres2024X W Wolf Street #2, Litchfield Park, AZ 85340
MLS# 6946202Listed by: KELLER WILLIAMS, PROFESSIONAL PARTNERS
