795 W Verbena Lane, Litchfield Park, AZ 85340
Local realty services provided by:ERA Brokers Consolidated

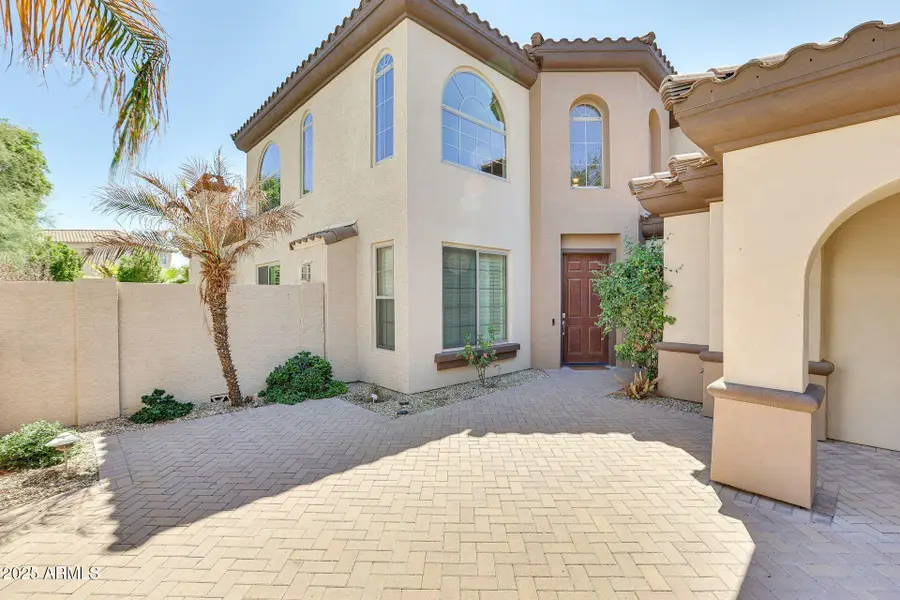

795 W Verbena Lane,Litchfield Park, AZ 85340
$1,100,000
- 4 Beds
- 4 Baths
- 4,069 sq. ft.
- Single family
- Active
Listed by:steve koehler602-791-3882
Office:success property brokers
MLS#:6864824
Source:ARMLS
Price summary
- Price:$1,100,000
- Price per sq. ft.:$270.34
About this home
A beautiful 4,069 sq ft Toll Brothers home in The Village at Litchfield Park. The home sits on a premium 12,049 sq ft lot with private pool and spa. This 4 bedroom, 3.5 bath, 3 car garage luxury home is spacious and bright with plantation style shutters and neutral color palette throughout. Step inside and you are greeted by 20 ft+ ceilings at formal areas with gas fireplace. The Owner's suite is downstairs and features 12 ft ceilings, two walk-in closets, a private bath with dual vanities, soaking tub, large walk-in shower and separate water closet. Bedroom 2 is also downstairs, at the front of the home and is perfect for guests/in-law suite with a private bath and walk-in closet. Staggered maple cabinets w/crown molding, granite counters/backsplash, black appliances, large island, with breakfast bar and walk-in pantry are just a few of the highlights in the gourmet kitchen that overlooks the family room with stacked stone gas fireplace, surround sound, trey ceiling and shutters. Head upstairs to the large loft with balcony that overlooks the front yard and two good sized bedrooms that share a full bath with double sinks. Relax out back under the covered patio and enjoy the pebble tec pool with rock grotto water feature, built-in spa, extended cool deck, grass and lush landscaping. East backyard provides morning sun and afternoon shade! Additional features include paver courtyard entry, landscape irrigation system, landscape lighting with auto timer, storage racks in garage with service door, side yard paver area and much more.
Contact an agent
Home facts
- Year built:2005
- Listing Id #:6864824
- Updated:August 14, 2025 at 08:43 PM
Rooms and interior
- Bedrooms:4
- Total bathrooms:4
- Full bathrooms:3
- Half bathrooms:1
- Living area:4,069 sq. ft.
Heating and cooling
- Cooling:Ceiling Fan(s)
- Heating:Natural Gas
Structure and exterior
- Year built:2005
- Building area:4,069 sq. ft.
- Lot area:0.28 Acres
Schools
- High school:Millennium High School
- Middle school:Western Sky Middle School
- Elementary school:Litchfield Elementary School
Utilities
- Water:Private Water Company
Finances and disclosures
- Price:$1,100,000
- Price per sq. ft.:$270.34
- Tax amount:$3,746
New listings near 795 W Verbena Lane
- Open Sun, 10am to 1pmNew
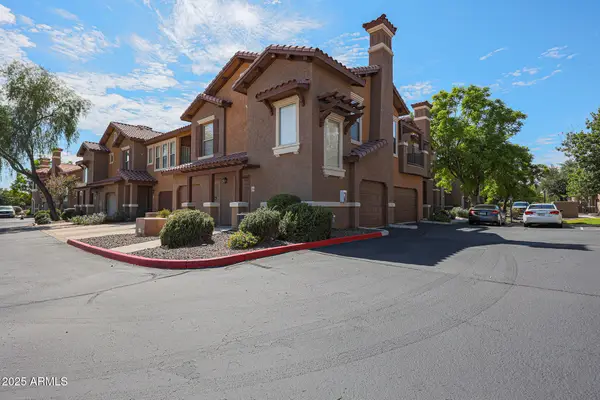 $325,000Active2 beds 2 baths1,130 sq. ft.
$325,000Active2 beds 2 baths1,130 sq. ft.14250 W Wigwam Boulevard #2625, Litchfield Park, AZ 85340
MLS# 6905022Listed by: EXP REALTY - New
 $529,990Active3 beds 3 baths2,229 sq. ft.
$529,990Active3 beds 3 baths2,229 sq. ft.5863 N 193rd Drive, Litchfield Park, AZ 85340
MLS# 6904612Listed by: BEAZER HOMES - New
 $599,900Active3 beds 3 baths2,275 sq. ft.
$599,900Active3 beds 3 baths2,275 sq. ft.18457 W Pasadena Avenue, Litchfield Park, AZ 85340
MLS# 6902694Listed by: KELLER WILLIAMS REALTY PROFESSIONAL PARTNERS - New
 $775,000Active3 beds 3 baths2,845 sq. ft.
$775,000Active3 beds 3 baths2,845 sq. ft.14200 W Village Parkway #2276, Litchfield Park, AZ 85340
MLS# 6902582Listed by: REALTY ONE GROUP 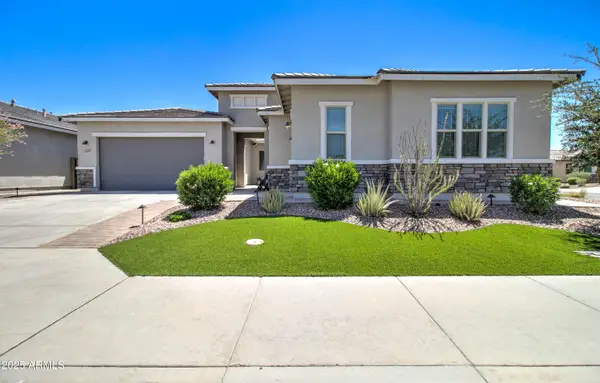 $695,000Active5 beds 3 baths3,031 sq. ft.
$695,000Active5 beds 3 baths3,031 sq. ft.5057 N 185th Avenue, Litchfield Park, AZ 85340
MLS# 6900220Listed by: EXP REALTY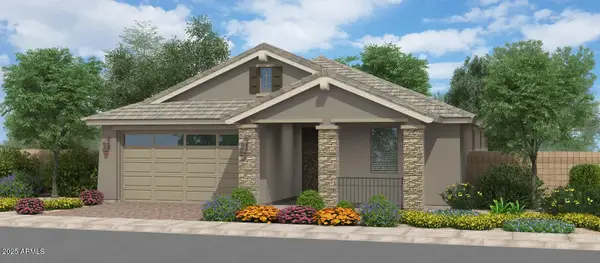 $569,125Active4 beds 3 baths2,219 sq. ft.
$569,125Active4 beds 3 baths2,219 sq. ft.18763 W Monterosa Street, Litchfield Park, AZ 85340
MLS# 6900126Listed by: FULTON HOME SALES CORPORATION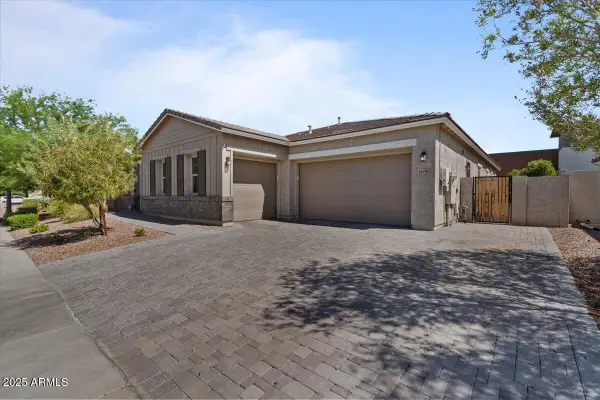 $940,000Active4 beds 4 baths3,373 sq. ft.
$940,000Active4 beds 4 baths3,373 sq. ft.13781 W Blossom Way, Litchfield Park, AZ 85340
MLS# 6899640Listed by: HOMESMART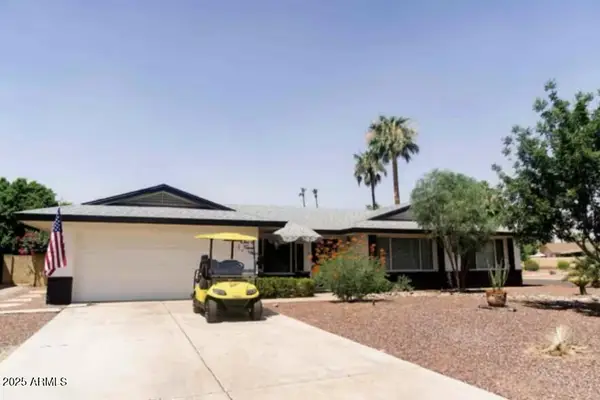 $670,000Active3 beds 2 baths1,786 sq. ft.
$670,000Active3 beds 2 baths1,786 sq. ft.174 S Sagebrush Circle, Litchfield Park, AZ 85340
MLS# 6898176Listed by: SHAWN BELLAMAK REALTY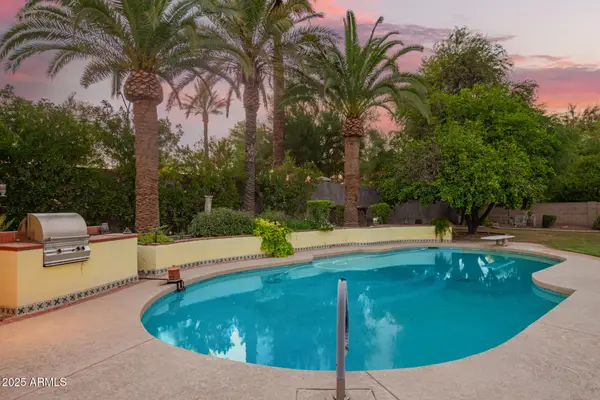 $599,000Active3 beds 2 baths1,565 sq. ft.
$599,000Active3 beds 2 baths1,565 sq. ft.340 Ancora Drive N, Litchfield Park, AZ 85340
MLS# 6897830Listed by: WEST USA REALTY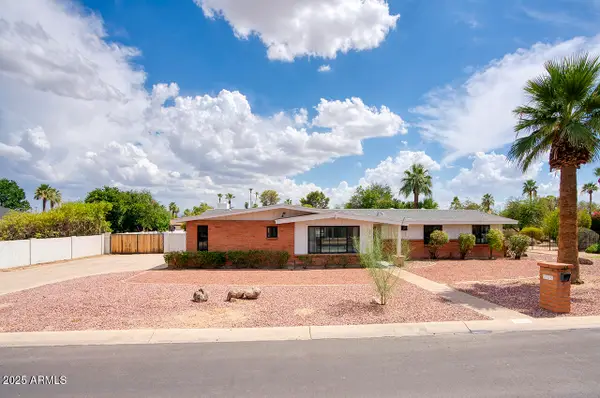 $815,000Active4 beds 2 baths2,047 sq. ft.
$815,000Active4 beds 2 baths2,047 sq. ft.315 W Llano Drive, Litchfield Park, AZ 85340
MLS# 6896526Listed by: MY HOME GROUP REAL ESTATE
