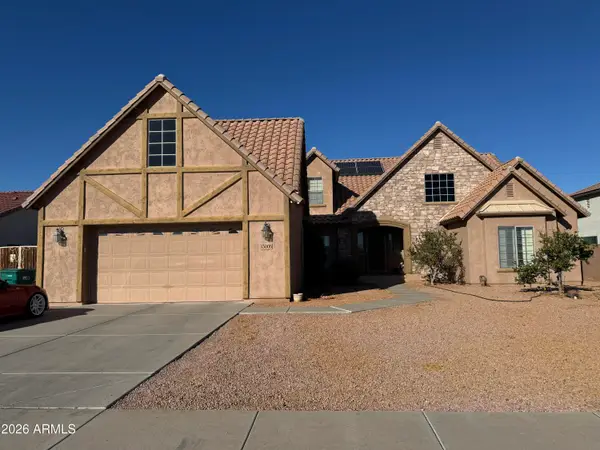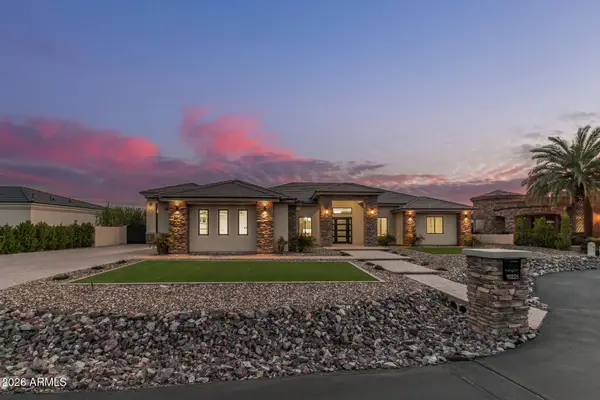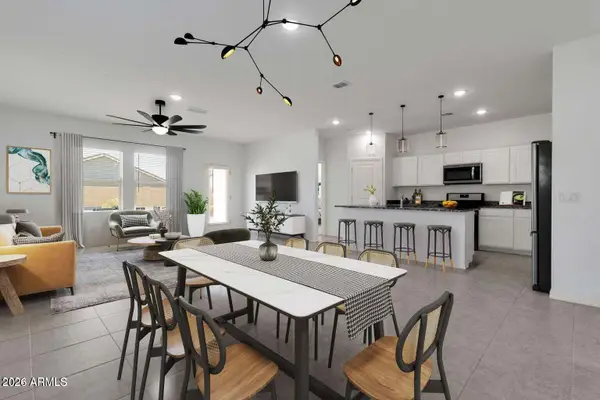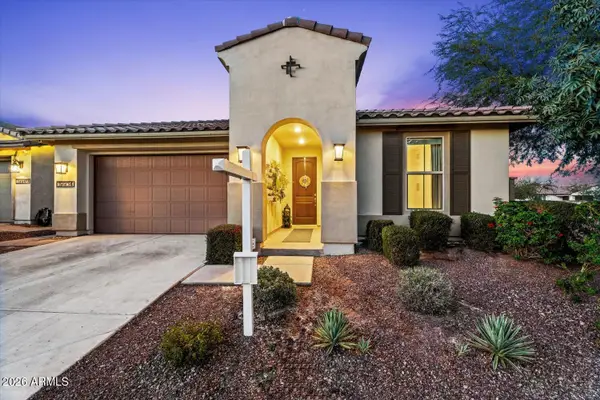795 W Verbena Lane, Litchfield Park, AZ 85340
Local realty services provided by:HUNT Real Estate ERA
795 W Verbena Lane,Litchfield Park, AZ 85340
$1,099,000
- 4 Beds
- 4 Baths
- 4,069 sq. ft.
- Single family
- Active
Upcoming open houses
- Sat, Jan 1012:00 pm - 04:00 pm
- Sun, Jan 1101:00 pm - 03:00 pm
Listed by: maryanne rawald, chase reynolds
Office: exp realty
MLS#:6963235
Source:ARMLS
Price summary
- Price:$1,099,000
- Price per sq. ft.:$270.09
About this home
A TOLL BROTHERS Showpiece! This elegant Litchfield Park home is set on an expansive 12,049 SQ FT LOT with timeless SANTA BARBARA / TUSCAN ELEVATION and a true resort-style backyard complete with a HEATED POOL & SPA featuring a NEW VARIABLE-SPEED PUMP & HEATER (2019), UPDATED AC UNIT (2018), and a NEW WATER SOFTENER (2021) all designed for ultimate year-round comfort.
Step inside the GRAND ENTRY crowned by soaring ~20-FT CEILINGS, where TWO GAS FIREPLACES in the living and family rooms add warmth and sophisticated charm. The MAIN-LEVEL OWNER'S SUITE offers a luxurious retreat with DUAL WALK-IN CLOSETS, a SPA-INSPIRED SOAKING TUB, TILED WALK-IN SHOWER, and DUAL VANITIES. A DOWNSTAIRS GUEST SUITE WITH EN-SUITE BATH creates a private haven for in-laws or visiting guests
Contact an agent
Home facts
- Year built:2005
- Listing ID #:6963235
- Updated:January 09, 2026 at 06:45 PM
Rooms and interior
- Bedrooms:4
- Total bathrooms:4
- Full bathrooms:3
- Half bathrooms:1
- Living area:4,069 sq. ft.
Heating and cooling
- Cooling:Ceiling Fan(s)
- Heating:Natural Gas
Structure and exterior
- Year built:2005
- Building area:4,069 sq. ft.
- Lot area:0.28 Acres
Schools
- High school:Millennium High School
- Middle school:Western Sky Middle School
- Elementary school:Litchfield Elementary School
Utilities
- Water:Private Water Company
Finances and disclosures
- Price:$1,099,000
- Price per sq. ft.:$270.09
- Tax amount:$3,746
New listings near 795 W Verbena Lane
- New
 $729,900Active5 beds 3 baths2,971 sq. ft.
$729,900Active5 beds 3 baths2,971 sq. ft.800 W Sycamore Court, Litchfield Park, AZ 85340
MLS# 6965775Listed by: HOMESMART - New
 $690,000Active4 beds 3 baths3,832 sq. ft.
$690,000Active4 beds 3 baths3,832 sq. ft.13006 W Colter Street, Litchfield Park, AZ 85340
MLS# 6965522Listed by: HOMESMART - New
 $1,499,000Active4 beds 5 baths3,569 sq. ft.
$1,499,000Active4 beds 5 baths3,569 sq. ft.18225 W San Juan Court, Litchfield Park, AZ 85340
MLS# 6965252Listed by: REDFIN CORPORATION - New
 $399,950Active4 beds 2 baths1,678 sq. ft.
$399,950Active4 beds 2 baths1,678 sq. ft.12522 W Campina Drive, Litchfield Park, AZ 85340
MLS# 6965071Listed by: REALTY ONE GROUP - New
 $630,000Active5 beds 4 baths3,299 sq. ft.
$630,000Active5 beds 4 baths3,299 sq. ft.18740 W San Juan Avenue, Litchfield Park, AZ 85340
MLS# 6964976Listed by: REALTY ONE GROUP  $1,079,000Pending6 beds 5 baths3,700 sq. ft.
$1,079,000Pending6 beds 5 baths3,700 sq. ft.14827 W Escondido Drive N, Litchfield Park, AZ 85340
MLS# 6964638Listed by: REALTY ONE GROUP- Open Sat, 11am to 2pmNew
 $699,999Active4 beds 3 baths2,358 sq. ft.
$699,999Active4 beds 3 baths2,358 sq. ft.20262 W Roma Avenue, Litchfield Park, AZ 85340
MLS# 6964661Listed by: REAL BROKER - New
 $419,000Active4 beds 3 baths1,912 sq. ft.
$419,000Active4 beds 3 baths1,912 sq. ft.19409 W Coolidge Street, Litchfield Park, AZ 85340
MLS# 6964104Listed by: COMPASS - Open Fri, 11am to 5pmNew
 $618,002Active5 beds 4 baths3,475 sq. ft.
$618,002Active5 beds 4 baths3,475 sq. ft.19201 W Missouri Avenue, Litchfield Park, AZ 85340
MLS# 6964115Listed by: TOWNE BROKERAGE SERVICES, INC - Open Sat, 10am to 12pmNew
 $460,000Active3 beds 3 baths1,899 sq. ft.
$460,000Active3 beds 3 baths1,899 sq. ft.19934 W Glenrosa Avenue, Litchfield Park, AZ 85340
MLS# 6964149Listed by: WEST USA REALTY
