214 N Desert Springs Rd, Littlefield, AZ 86432
Local realty services provided by:ERA Brokers Consolidated
Office: premier properties of nw-az
MLS#:1203855
Source:AZ_BDMLS
Price summary
- Price:$958,900
- Price per sq. ft.:$284.12
About this home
Custom built 3375 sq foot home in Desert Springs, AZ. Located on 1.66 acres with beautiful mountain views. Looking for that perfect home with space from neighbors and plenty of room to park toys than you must have a closer look. Massive 1800 sq. ft. five car garage with 14' RV garage. Hand shaped logs over the front entrance and dramatic vaulted ceilings range in height from 9' to 14'. Gorgeous stained concrete floors compliments an open and liveable floorplan. The kitchen boasts double stoves and hoods, custom cabinetry, spacious pantry and center walk-around island. Adjoining dining area & great room perfectly fit each other. All primary windows direct you to the picturesque mountain and desert views with an abundance of natural light. The primary ensuite comes with an oversized beautifully tiled shower and spacious walk-in closet. Even includes your own theater room to be enjoyed from the comfort of your own home. A snack bar included in theater room is an added bonus. Outside enjoy a firepit, room for trailers and toys along with full RV hookups. Desert Springs just 20 min. to St. George and 10 min. to Mesquite NV. Mild winters and 300 plus days of sunshine.
Contact an agent
Home facts
- Year built:2022
- Listing ID #:1203855
- Added:366 day(s) ago
- Updated:February 10, 2026 at 04:06 PM
Rooms and interior
- Bedrooms:3
- Total bathrooms:3
- Full bathrooms:2
- Half bathrooms:1
- Living area:3,375 sq. ft.
Heating and cooling
- Cooling:Electric, Evap Cooler, Wall Unit
- Heating:Electric
Structure and exterior
- Roof:Flat
- Year built:2022
- Building area:3,375 sq. ft.
- Lot area:1.66 Acres
Schools
- High school:Beaver Dam
- Elementary school:Beaver Dam
Utilities
- Water:Water Source: Water Company
- Sewer:Septic: Has Permit
Finances and disclosures
- Price:$958,900
- Price per sq. ft.:$284.12
- Tax amount:$1,488
New listings near 214 N Desert Springs Rd
 $65,000Pending5 Acres
$65,000Pending5 Acres2405 S Cottonwood Trail, Littlefield, AZ 86432
MLS# 6981481Listed by: RE/MAX FINE PROPERTIES- New
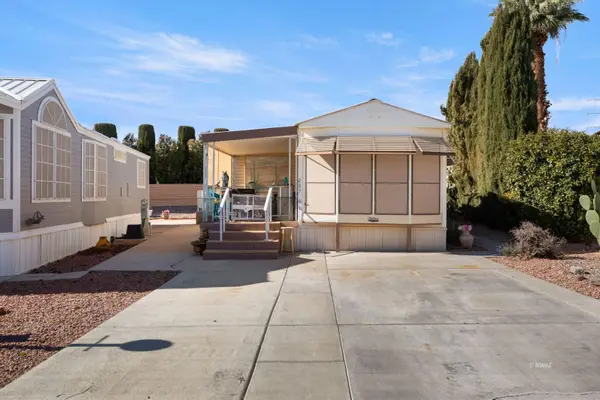 $130,000Active2 beds 1 baths832 sq. ft.
$130,000Active2 beds 1 baths832 sq. ft.287 N Arrowhead Lp, Littlefield, AZ 86432
MLS# 1204014Listed by: Realty One Group Rivers Edge 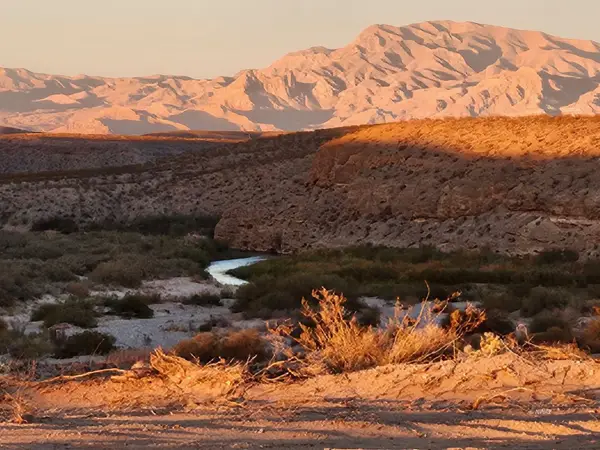 $279,000Active1.38 Acres
$279,000Active1.38 Acres2591 S Cliff Cove, Littlefield, AZ 86432
MLS# 1204013Listed by: Premier Properties of NW-AZ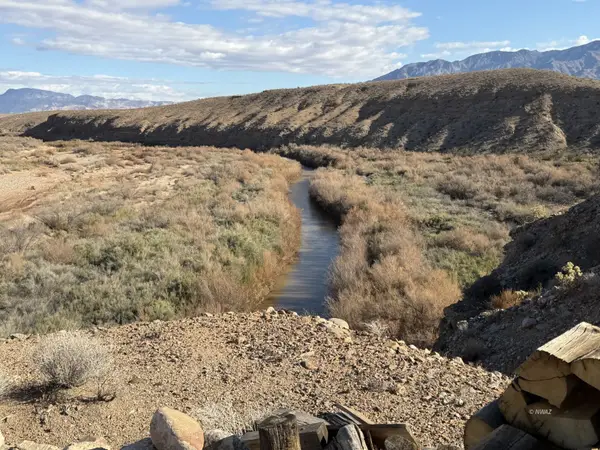 $199,500Active1.27 Acres
$199,500Active1.27 Acres1587 E Cliff Cove Ln, Littlefield, AZ 86432
MLS# 1204012Listed by: Premier Properties of NW-AZ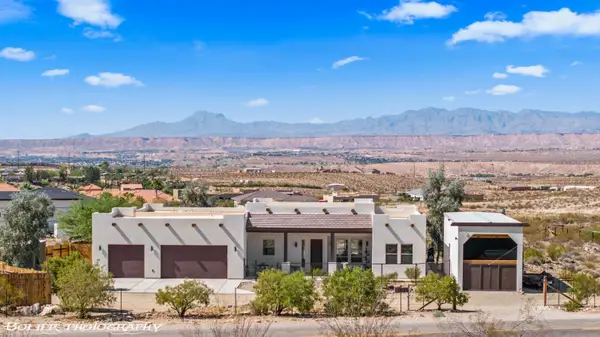 $675,000Active3 beds 2 baths1,976 sq. ft.
$675,000Active3 beds 2 baths1,976 sq. ft.2979 S Frehner Dr, Littlefield, AZ 86432
MLS# 1204011Listed by: Roadrunner Realty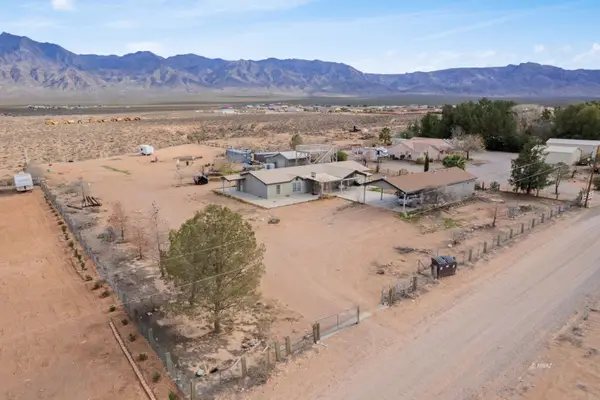 $370,000Pending3 beds 2 baths2,291 sq. ft.
$370,000Pending3 beds 2 baths2,291 sq. ft.3580 S Lake Mead Dr, Littlefield, AZ 86432
MLS# 1204009Listed by: eXp Realty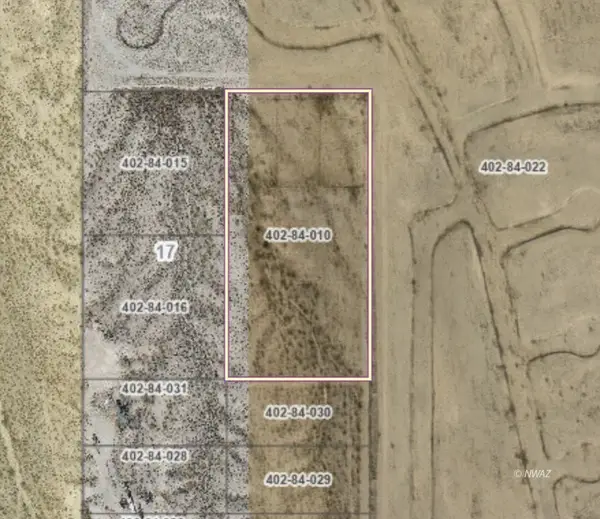 $125,000Pending1.25 Acres
$125,000Pending1.25 AcresElbow Canyon, Littlefield, AZ 86432
MLS# 1204007Listed by: eXp Realty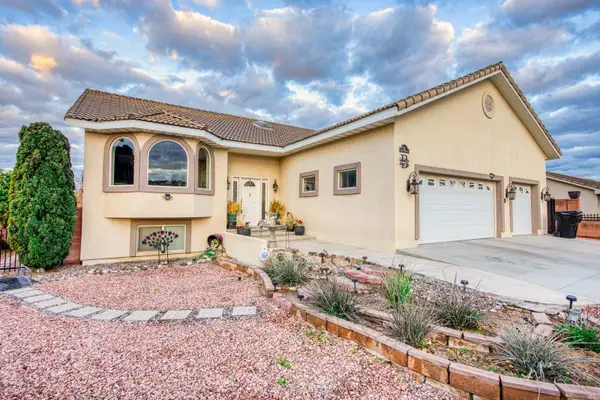 $550,000Active3 beds 4 baths3,420 sq. ft.
$550,000Active3 beds 4 baths3,420 sq. ft.881 N Desert Wind Dr, Littlefield, AZ 86432
MLS# 1204006Listed by: eXp Realty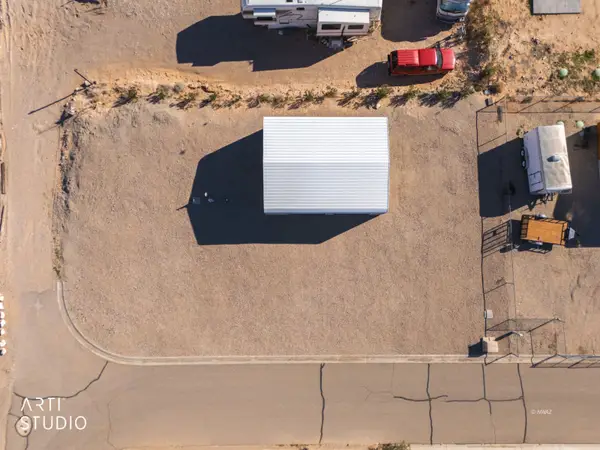 $99,000Pending0.19 Acres
$99,000Pending0.19 Acres744 N Nogales, Littlefield, AZ 86432
MLS# 1204005Listed by: eXp Realty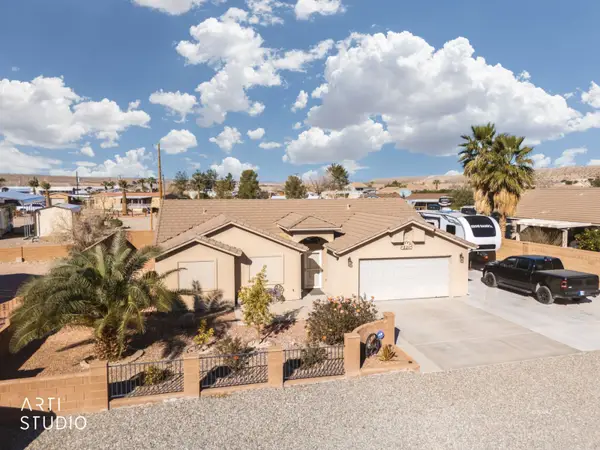 $359,000Active3 beds 2 baths1,463 sq. ft.
$359,000Active3 beds 2 baths1,463 sq. ft.821 N Lake Mead Dr, Littlefield, AZ 86432
MLS# 1204004Listed by: Realty One Group Rivers Edge

