2879 E Front St, Littlefield, AZ 86432
Local realty services provided by:ERA Brokers Consolidated
2879 E Front St,Littlefield, AZ 86432
$309,900
- 3 Beds
- 2 Baths
- 1,355 sq. ft.
- Mobile / Manufactured
- Pending
Listed by:(702) 682-1277
Office:premier properties of nw-az
MLS#:1203956
Source:AZ_BDMLS
Price summary
- Price:$309,900
- Price per sq. ft.:$228.71
About this home
Welcome to your dream desert retreat! This beautifully remodeled craftsman style home blends classic character with modern upgrades--perfectly positioned to capture unobstructed desert and mountain views from an expansive covered deck. Inside you will find open concept living with charming farm house vibe, including built in banquet kitchen table, custom cabinetry, floating shelves, ship lap walls. Upgraded energy efficient windows, mini split AC units in all the rooms make living comfortable even in the desert summers. BONUS FEATURES YOU WILL LOVE include 2 fully insulated and temperature controlled sheds-ideal for home office, studio or workshop AND and custom improved conex/sea container box, also fully insulated and temperature controlled. All out buildings are powered by solar that will be included in the sale. Home has newer metal roof, exterior paint etc. Plenty of parking for toys and vehicles, there is even an EV plug-in. Whether you are looking for space to create, relax, or entertain, this unique property offers it all. There are so many upgrades and out building benefits its a must see.
Contact an agent
Home facts
- Year built:1995
- Listing ID #:1203956
- Added:6 day(s) ago
- Updated:October 11, 2025 at 08:39 PM
Rooms and interior
- Bedrooms:3
- Total bathrooms:2
- Full bathrooms:2
- Living area:1,355 sq. ft.
Heating and cooling
- Cooling:Electric
- Heating:Electric
Structure and exterior
- Roof:Metal
- Year built:1995
- Building area:1,355 sq. ft.
- Lot area:0.23 Acres
Schools
- High school:Beaver Dam
- Middle school:Beaver Dam
- Elementary school:Beaver Dam
Utilities
- Water:Water Source: Water Company
- Sewer:Septic: Has Tank
Finances and disclosures
- Price:$309,900
- Price per sq. ft.:$228.71
- Tax amount:$534
New listings near 2879 E Front St
- New
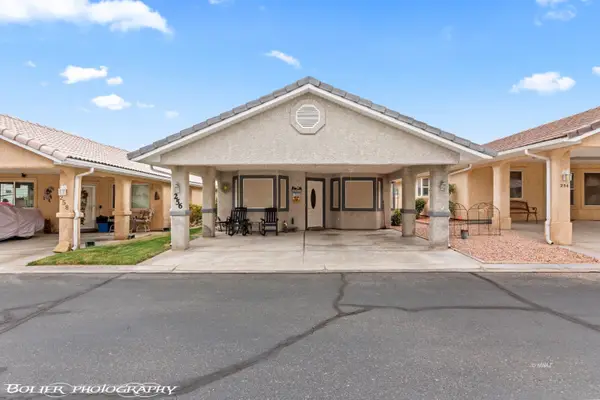 $264,500Active2 beds 2 baths992 sq. ft.
$264,500Active2 beds 2 baths992 sq. ft.256 N Humphrey Bogart Way, Littlefield, AZ 86432
MLS# 1203959Listed by: Realty One Group Rivers Edge - New
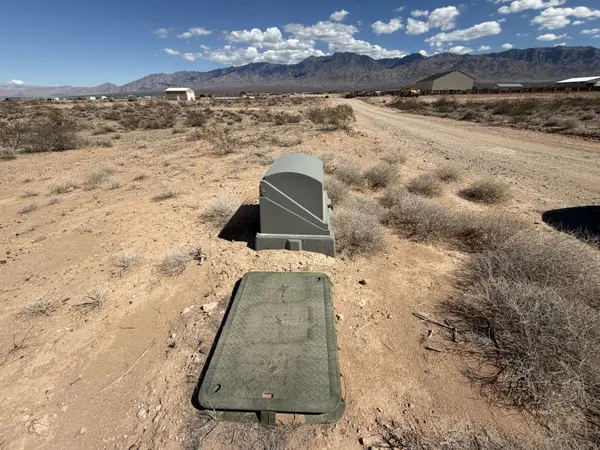 $149,000Active2.5 Acres
$149,000Active2.5 AcresE Granby St, Littlefield, AZ 86432
MLS# 1203958Listed by: Premier Properties of NW-AZ - New
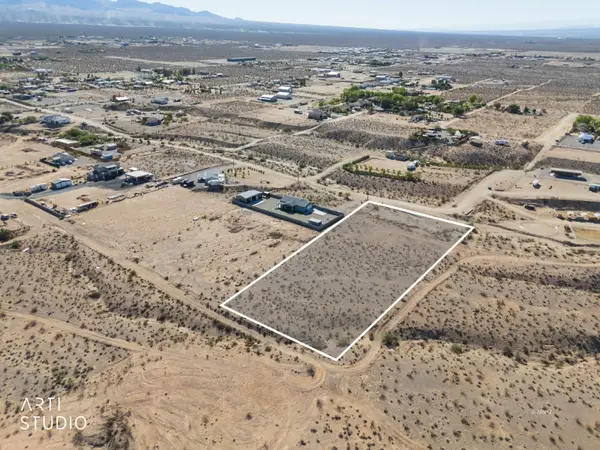 $125,000Active2.02 Acres
$125,000Active2.02 AcresBig Bend/arvada, Littlefield, AZ 86432
MLS# 1203957Listed by: ERA Brokers Consolidated, Inc. - New
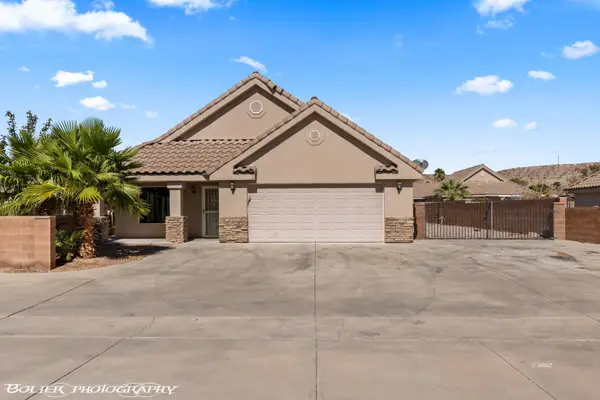 $345,000Active2 beds 2 baths1,335 sq. ft.
$345,000Active2 beds 2 baths1,335 sq. ft.904 N Mohave Mountain Dr, Littlefield, AZ 86432
MLS# 1203955Listed by: Realty One Group Rivers Edge - New
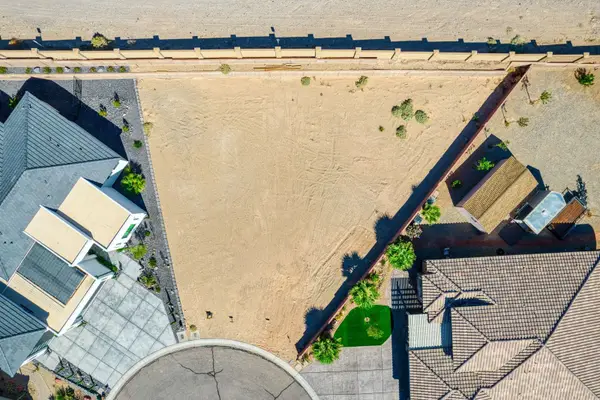 $209,000Active0.21 Acres
$209,000Active0.21 Acres2453 S Tessaro, Littlefield, AZ 86432
MLS# 1203954Listed by: eXp Realty - New
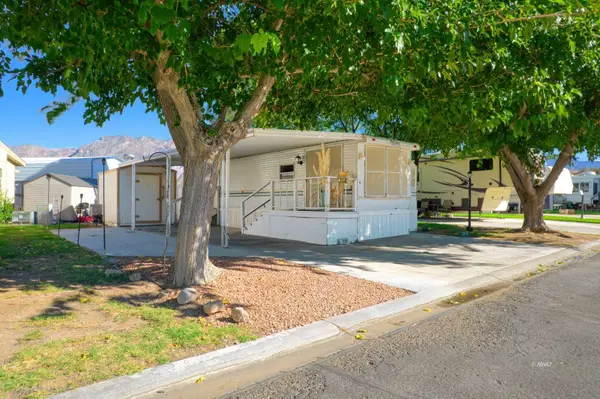 $125,000Active1 beds 1 baths296 sq. ft.
$125,000Active1 beds 1 baths296 sq. ft.258 N Jack Benny Way, Littlefield, AZ 86432
MLS# 1203953Listed by: eXp Realty 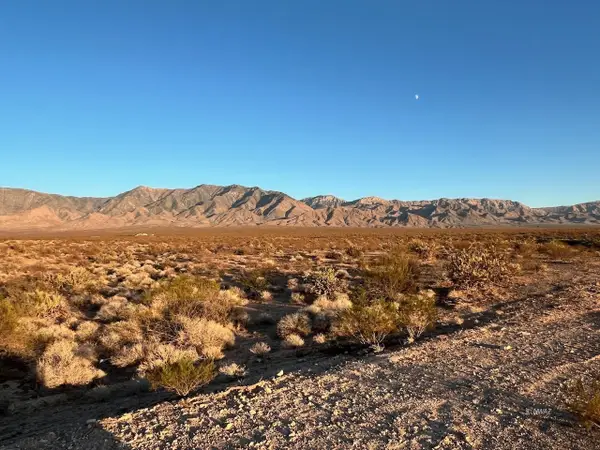 $99,000Pending5 Acres
$99,000Pending5 AcresApn 402-43-047, Littlefield, AZ 86432
MLS# 1203952Listed by: eXp Realty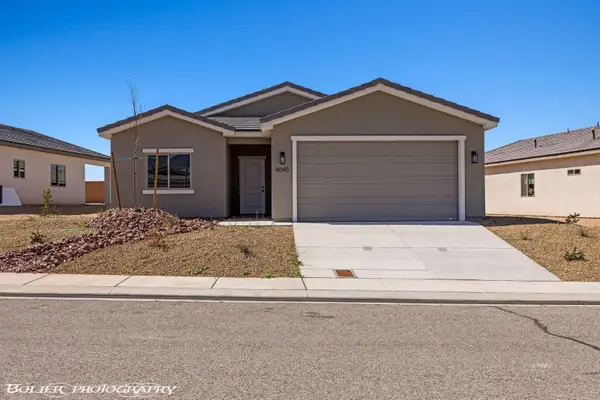 $359,900Active3 beds 2 baths1,658 sq. ft.
$359,900Active3 beds 2 baths1,658 sq. ft.4045 S Stetson Ave, Littlefield, AZ 86432
MLS# 1203951Listed by: eXp Realty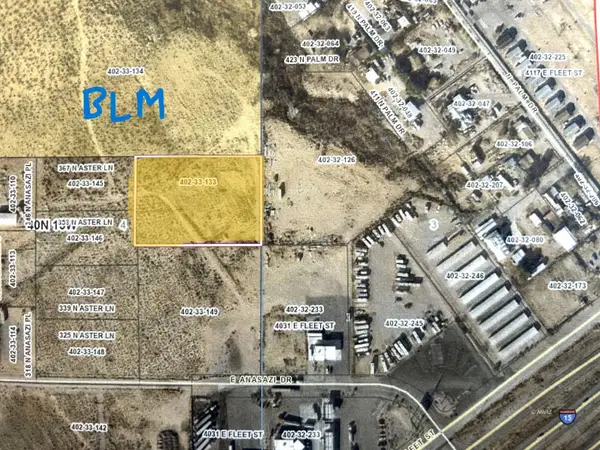 $215,000Active2.01 Acres
$215,000Active2.01 AcresAster Ln, Littlefield, AZ 86432
MLS# 1203949Listed by: Premier Properties of NW-AZ
