3929 S Shivwits Dr, Littlefield, AZ 86432
Local realty services provided by:ERA Brokers Consolidated
3929 S Shivwits Dr,Littlefield, AZ 86432
$499,900
- 3 Beds
- 2 Baths
- 2,061 sq. ft.
- Single family
- Pending
Office: era brokers consolidated, inc.
MLS#:1203883
Source:AZ_BDMLS
Price summary
- Price:$499,900
- Price per sq. ft.:$242.55
About this home
Welcome to your dream home! This beautifully designed 2,000 square foot residence offers a perfect blend of comfort and style, set on over an acre of land. From the moment you step inside, you’ll be captivated by the airy open-concept layout, creating an inviting and spacious atmosphere ideal for entertaining and everyday living. The heart of the home is the spacious kitchen, featuring modern appliances, ample counter space, and a charming window over the sink that allows the natural light to flood in while providing picturesque views of your expansive property. Whether you’re hosting dinner parties or enjoying a quiet breakfast, this kitchen is sure to inspire your culinary adventures. Retreat to your generous primary bedroom, a serene sanctuary designed for relaxation, with plenty of room for all your personal touches. On the opposite side of the home, you’ll find two additional well-appointed bedrooms, perfect for family, guests, or a home office. This thoughtful layout ensures privacy and comfort for everyone. Step outside to create an outdoor paradise! With over an acre of land at your disposal, you can indulge in gardening, outdoor activities, or simply savoring the serenity of your surroundings. The possibilities are endless—from creating a backyard oasis to enjoying epic summer barbecues under the stars. This property comes fully furnished, allowing you to move in seamlessly and start making memories right away.
Contact an agent
Home facts
- Year built:2005
- Listing ID #:1203883
- Added:331 day(s) ago
- Updated:December 17, 2025 at 09:36 AM
Rooms and interior
- Bedrooms:3
- Total bathrooms:2
- Full bathrooms:2
- Living area:2,061 sq. ft.
Heating and cooling
- Cooling:Electric
- Heating:Electric
Structure and exterior
- Roof:Tile
- Year built:2005
- Building area:2,061 sq. ft.
- Lot area:1.13 Acres
Schools
- High school:Beaver Dam
- Elementary school:Beaver Dam
Utilities
- Sewer:Septic: Has Permit
Finances and disclosures
- Price:$499,900
- Price per sq. ft.:$242.55
- Tax amount:$770
New listings near 3929 S Shivwits Dr
 $65,000Pending5 Acres
$65,000Pending5 Acres2405 S Cottonwood Trail, Littlefield, AZ 86432
MLS# 6981481Listed by: RE/MAX FINE PROPERTIES- New
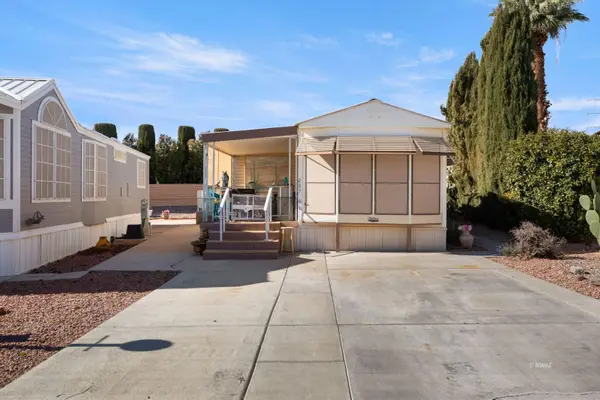 $130,000Active2 beds 1 baths832 sq. ft.
$130,000Active2 beds 1 baths832 sq. ft.287 N Arrowhead Lp, Littlefield, AZ 86432
MLS# 1204014Listed by: Realty One Group Rivers Edge 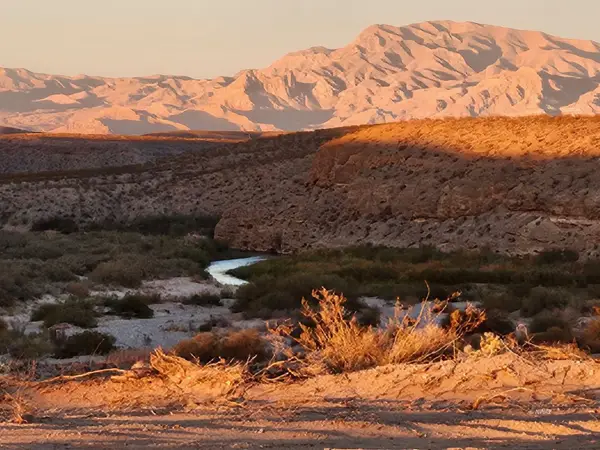 $279,000Active1.38 Acres
$279,000Active1.38 Acres2591 S Cliff Cove, Littlefield, AZ 86432
MLS# 1204013Listed by: Premier Properties of NW-AZ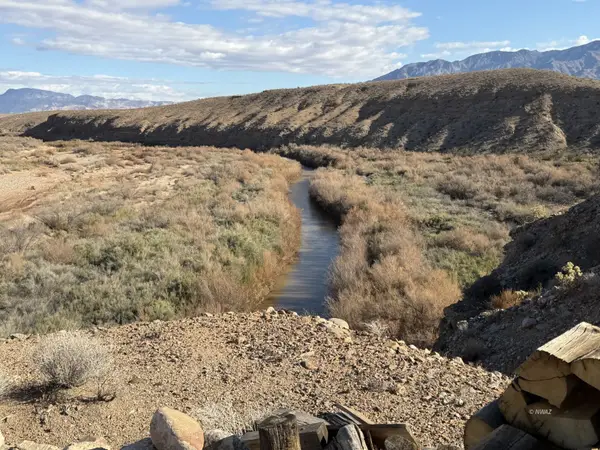 $199,500Active1.27 Acres
$199,500Active1.27 Acres1587 E Cliff Cove Ln, Littlefield, AZ 86432
MLS# 1204012Listed by: Premier Properties of NW-AZ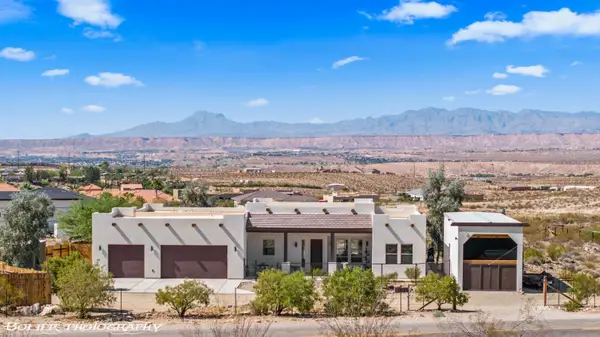 $675,000Active3 beds 2 baths1,976 sq. ft.
$675,000Active3 beds 2 baths1,976 sq. ft.2979 S Frehner Dr, Littlefield, AZ 86432
MLS# 1204011Listed by: Roadrunner Realty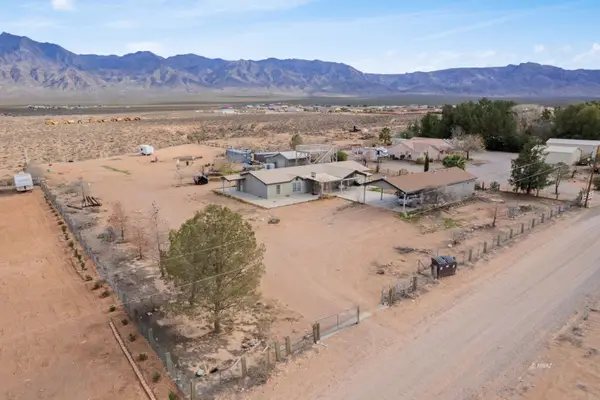 $370,000Pending3 beds 2 baths2,291 sq. ft.
$370,000Pending3 beds 2 baths2,291 sq. ft.3580 S Lake Mead Dr, Littlefield, AZ 86432
MLS# 1204009Listed by: eXp Realty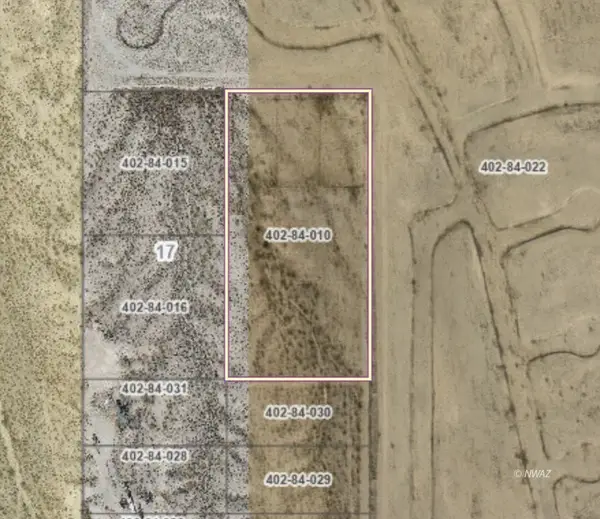 $125,000Pending1.25 Acres
$125,000Pending1.25 AcresElbow Canyon, Littlefield, AZ 86432
MLS# 1204007Listed by: eXp Realty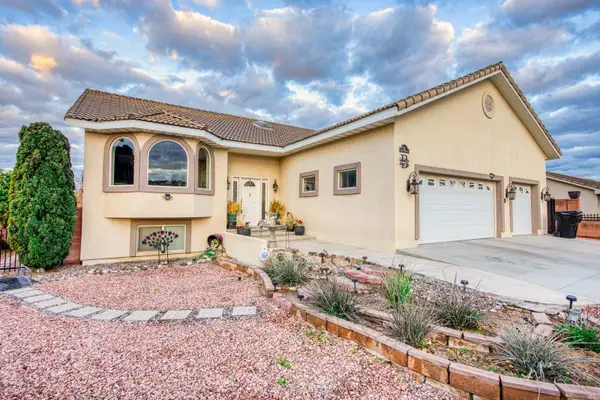 $550,000Active3 beds 4 baths3,420 sq. ft.
$550,000Active3 beds 4 baths3,420 sq. ft.881 N Desert Wind Dr, Littlefield, AZ 86432
MLS# 1204006Listed by: eXp Realty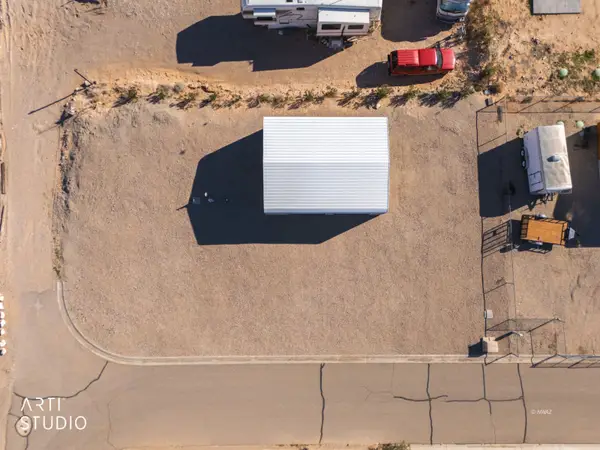 $99,000Pending0.19 Acres
$99,000Pending0.19 Acres744 N Nogales, Littlefield, AZ 86432
MLS# 1204005Listed by: eXp Realty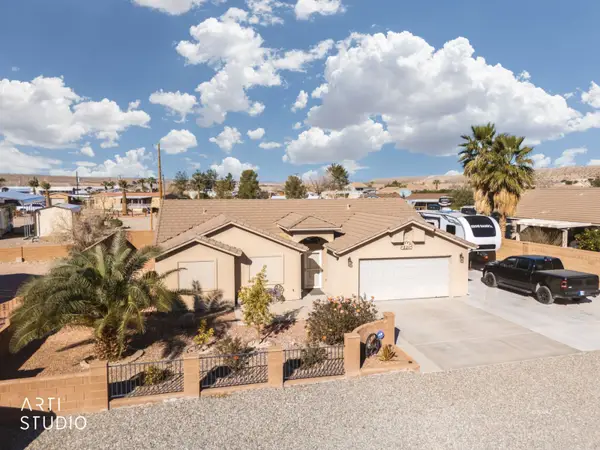 $359,000Active3 beds 2 baths1,463 sq. ft.
$359,000Active3 beds 2 baths1,463 sq. ft.821 N Lake Mead Dr, Littlefield, AZ 86432
MLS# 1204004Listed by: Realty One Group Rivers Edge

