4019 S Saddle Horn Ave, Littlefield, AZ 86432
Local realty services provided by:ERA Brokers Consolidated
4019 S Saddle Horn Ave,Littlefield, AZ 86432
$317,400
- 3 Beds
- 2 Baths
- 1,566 sq. ft.
- Single family
- Pending
Office: era brokers consolidated, inc.
MLS#:1203973
Source:AZ_BDMLS
Price summary
- Price:$317,400
- Price per sq. ft.:$202.68
- Monthly HOA dues:$15
About this home
Discover the charm of Scenic, Arizona, located in the Northern Arizona Strip, just a short drive from St. George, Utah,
Mesquite, Nevada, and within easy reach of Las Vegas. Enjoy peaceful rural living with wide open spaces, spectacular desert sunsets, and
beautiful mountain views. This 3-bedroom, 2-bath home sits on a desirable corner lot in the Shadow Ridge subdivision, offering extra space
and privacy. The open floor plan provides a comfortable layout with plenty of natural light from the 360 days of sunshine, streaming through
every window. Perfect for those seeking a quiet getaway or full-time residence away from the hustle and bustle, yet close enough to shopping,
golf, and recreation in nearby Mesquite and St. George. Experience the beauty and serenity that make Scenic such a special place to call
home. "HUD Homes are Sold As Is" For more information on placing an offer, visit: http://www.hudhomestore.gov or
http://www.olympusams-at.com and refer to case #023-933838
Contact an agent
Home facts
- Year built:2021
- Listing ID #:1203973
- Added:94 day(s) ago
- Updated:February 10, 2026 at 08:18 AM
Rooms and interior
- Bedrooms:3
- Total bathrooms:2
- Full bathrooms:1
- Living area:1,566 sq. ft.
Heating and cooling
- Cooling:Central Air, Electric, Ground Unit, Heat Pump
- Heating:Forced Air/Central, Heat Pump
Structure and exterior
- Roof:Cement, Shingle
- Year built:2021
- Building area:1,566 sq. ft.
- Lot area:0.15 Acres
Schools
- High school:Beaver Dam
- Middle school:Beaver Dam
- Elementary school:Beaver Dam
Utilities
- Water:Water Source: Water Company
- Sewer:Sewer: Hooked-up
Finances and disclosures
- Price:$317,400
- Price per sq. ft.:$202.68
- Tax amount:$1,434
New listings near 4019 S Saddle Horn Ave
 $65,000Pending5 Acres
$65,000Pending5 Acres2405 S Cottonwood Trail, Littlefield, AZ 86432
MLS# 6981481Listed by: RE/MAX FINE PROPERTIES- New
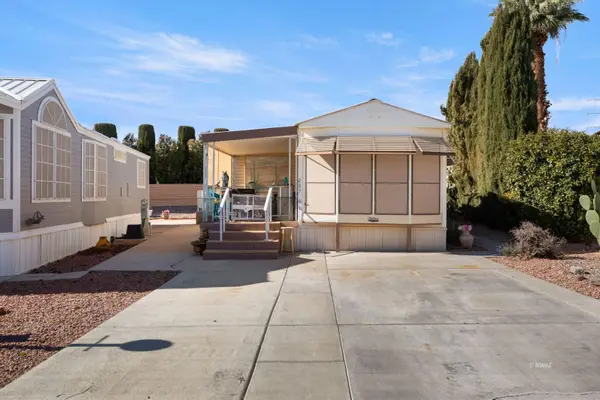 $130,000Active2 beds 1 baths832 sq. ft.
$130,000Active2 beds 1 baths832 sq. ft.287 N Arrowhead Lp, Littlefield, AZ 86432
MLS# 1204014Listed by: Realty One Group Rivers Edge 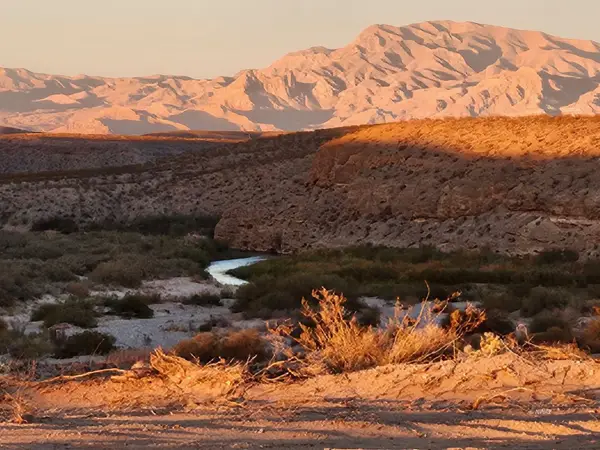 $279,000Active1.38 Acres
$279,000Active1.38 Acres2591 S Cliff Cove, Littlefield, AZ 86432
MLS# 1204013Listed by: Premier Properties of NW-AZ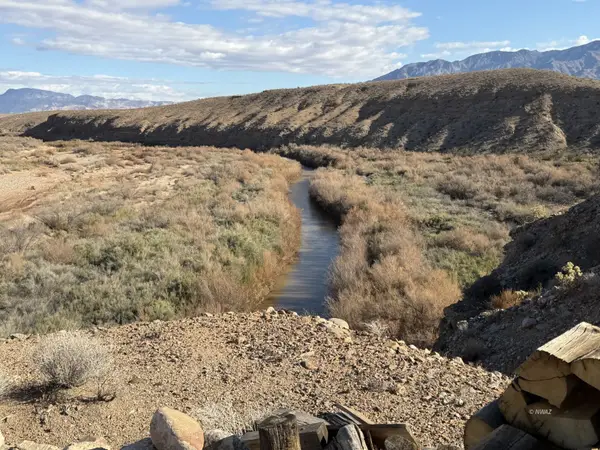 $199,500Active1.27 Acres
$199,500Active1.27 Acres1587 E Cliff Cove Ln, Littlefield, AZ 86432
MLS# 1204012Listed by: Premier Properties of NW-AZ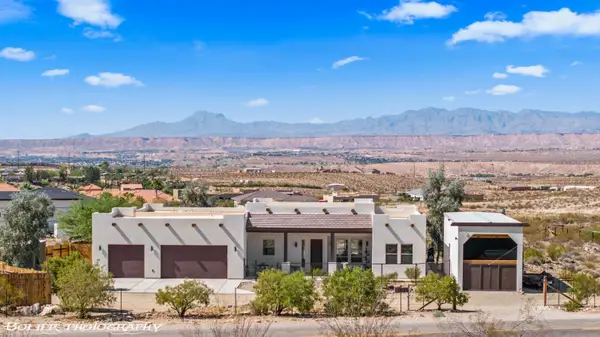 $675,000Active3 beds 2 baths1,976 sq. ft.
$675,000Active3 beds 2 baths1,976 sq. ft.2979 S Frehner Dr, Littlefield, AZ 86432
MLS# 1204011Listed by: Roadrunner Realty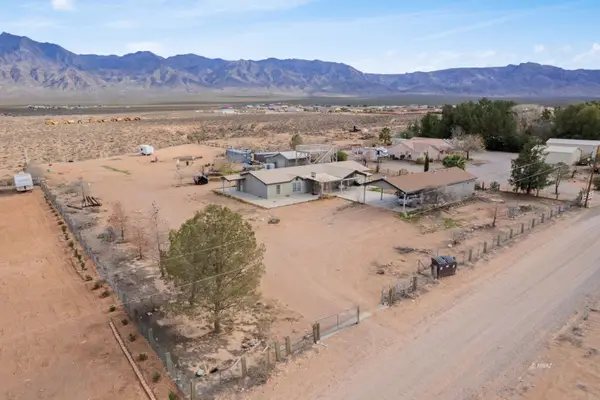 $370,000Pending3 beds 2 baths2,291 sq. ft.
$370,000Pending3 beds 2 baths2,291 sq. ft.3580 S Lake Mead Dr, Littlefield, AZ 86432
MLS# 1204009Listed by: eXp Realty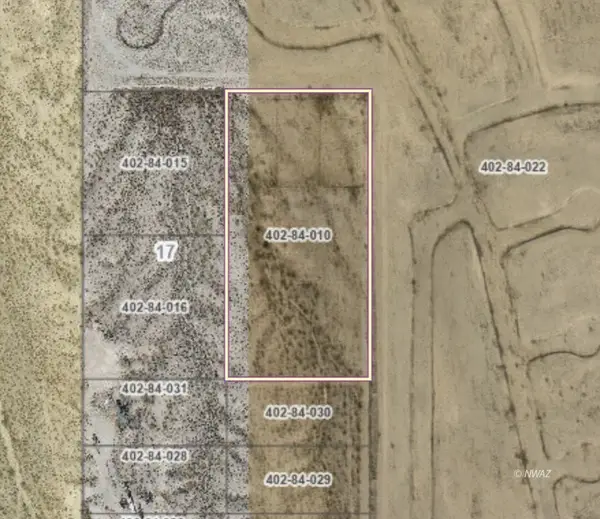 $125,000Pending1.25 Acres
$125,000Pending1.25 AcresElbow Canyon, Littlefield, AZ 86432
MLS# 1204007Listed by: eXp Realty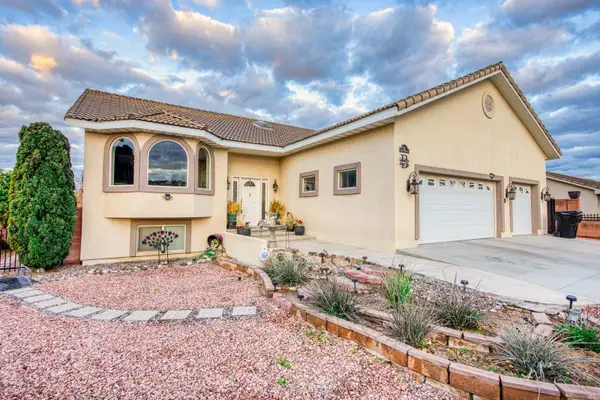 $550,000Active3 beds 4 baths3,420 sq. ft.
$550,000Active3 beds 4 baths3,420 sq. ft.881 N Desert Wind Dr, Littlefield, AZ 86432
MLS# 1204006Listed by: eXp Realty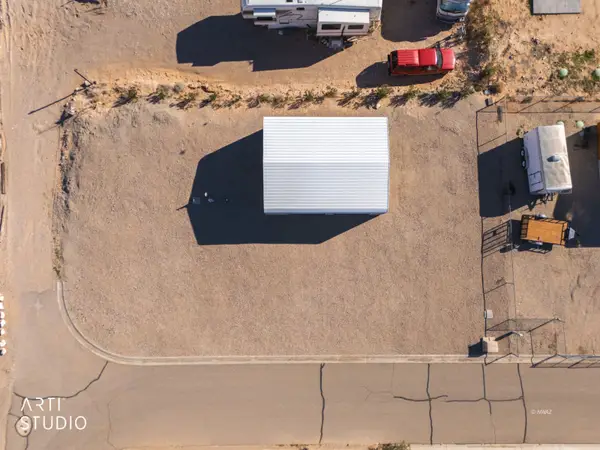 $99,000Pending0.19 Acres
$99,000Pending0.19 Acres744 N Nogales, Littlefield, AZ 86432
MLS# 1204005Listed by: eXp Realty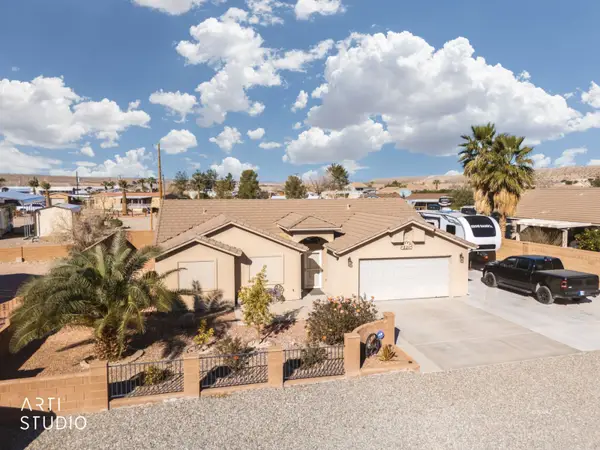 $359,000Active3 beds 2 baths1,463 sq. ft.
$359,000Active3 beds 2 baths1,463 sq. ft.821 N Lake Mead Dr, Littlefield, AZ 86432
MLS# 1204004Listed by: Realty One Group Rivers Edge

