4156 S Western Ave, Littlefield, AZ 86432
Local realty services provided by:ERA Brokers Consolidated
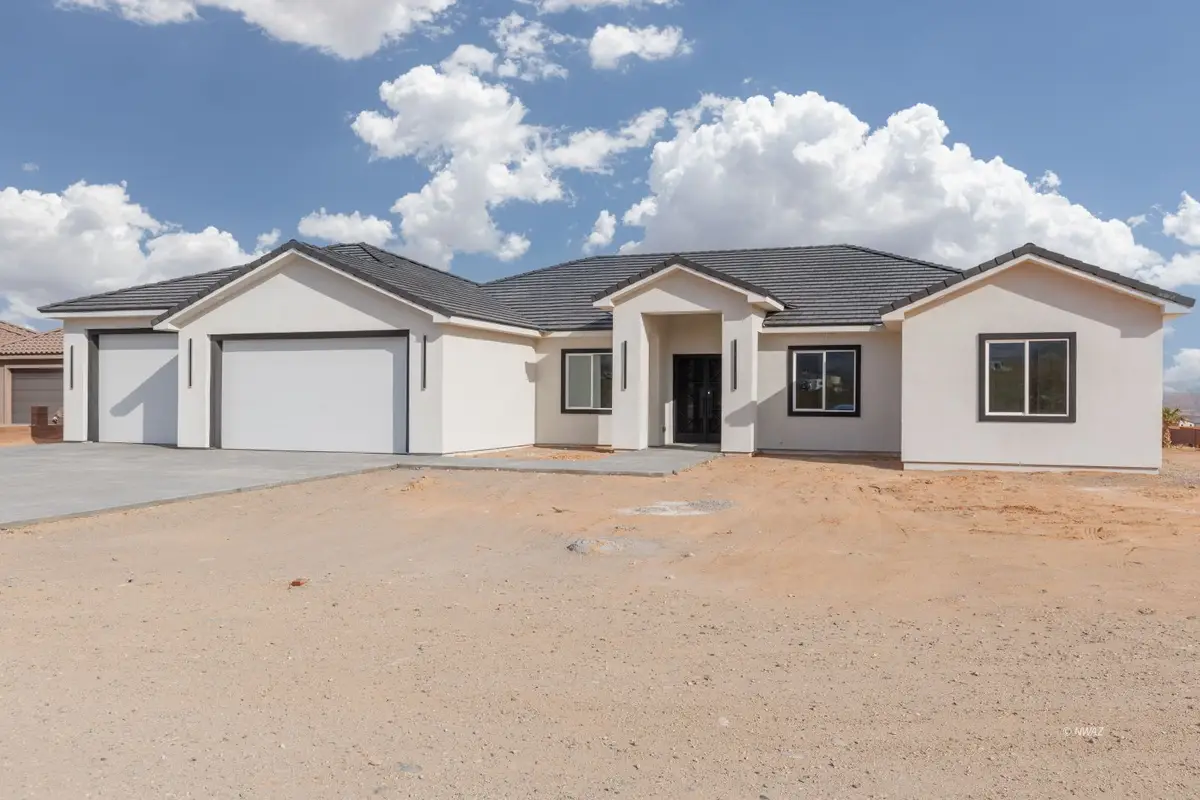
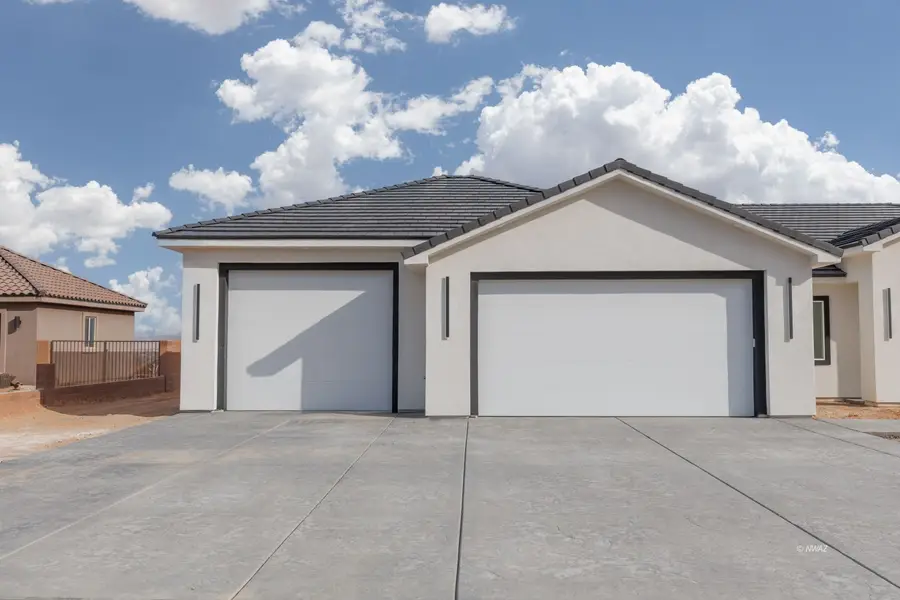
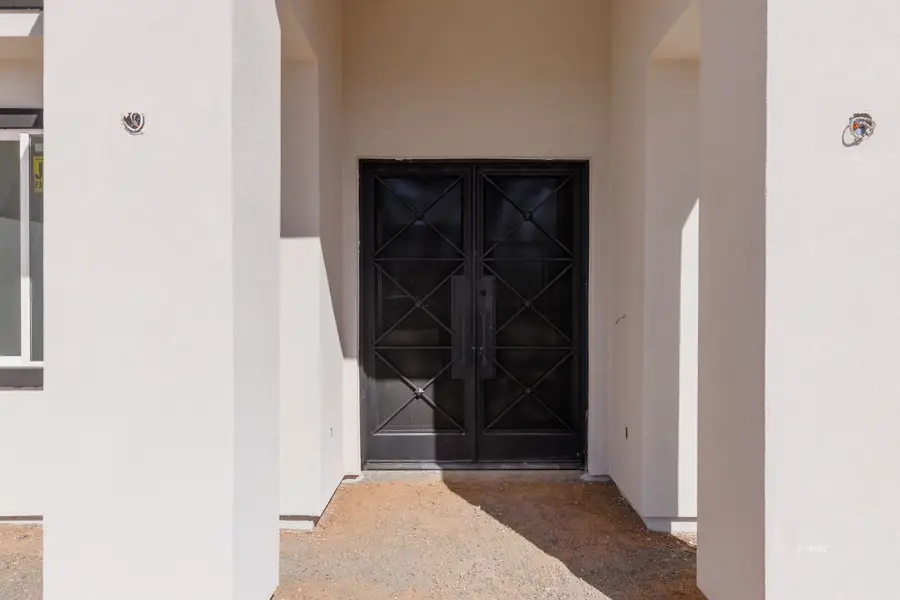
Listed by:
- era brokers consolidated, inc.
MLS#:1203792
Source:AZ_BDMLS
Price summary
- Price:$675,000
- Price per sq. ft.:$238.01
About this home
**Newly Constructed Dream Home in Scenic, AZ 86432**
Experience the beauty of Scenic, Arizona with this brand new, custom-built home designed for elegance and comfort. Located in the tranquil surroundings of the desert with ample space for relaxation and entertainment.
This stunning single-story property features a modern design with large, picturesque windows invite natural light. Boasting multiple entrance points and generously sized rooms, the home allows for a fluid living experience and optimal privacy.
Key features include:
- Large living area with built-in shelves perfect for customization.
- Ready-to-design kitchen space with plenty of room for culinary creativity.
- Multiple bedrooms and bathrooms offering versatile living options.
- Fully fenced
- Garage has AC/mini splits
- Multiple RV plug in's
- Electrical vehicle plug in
Outdoors, the vast property provides a blank canvas for landscaping dreams, envision your perfect garden or patio setup enhancing the serene setting.
Make this exquisite property your new home and start creating memories in the captivating landscapes of Arizona! Ideal for families or anyone looking for a blend of modern luxury and scenic calm.
Contact an agent
Home facts
- Year built:2024
- Listing Id #:1203792
- Added:298 day(s) ago
- Updated:August 09, 2025 at 06:38 PM
Rooms and interior
- Bedrooms:4
- Total bathrooms:4
- Full bathrooms:3
- Half bathrooms:1
- Living area:2,836 sq. ft.
Heating and cooling
- Cooling:Electric
- Heating:Electric
Structure and exterior
- Roof:Tile
- Year built:2024
- Building area:2,836 sq. ft.
- Lot area:1.17 Acres
Schools
- High school:Beaver Dam
- Elementary school:Beaver Dam
Utilities
- Water:Water Source: Shared Well
- Sewer:Septic: Has Permit
Finances and disclosures
- Price:$675,000
- Price per sq. ft.:$238.01
New listings near 4156 S Western Ave
- New
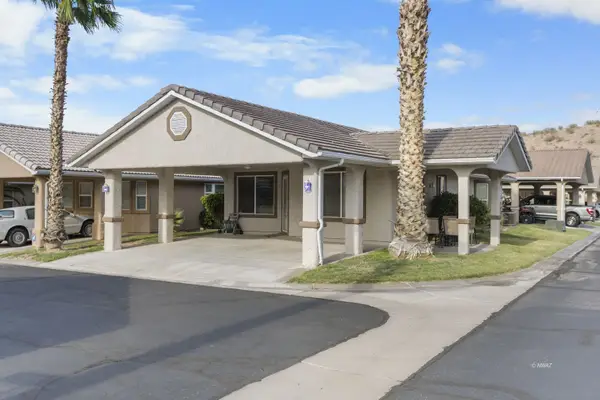 $290,000Active2 beds 2 baths1,052 sq. ft.
$290,000Active2 beds 2 baths1,052 sq. ft.248 N Charlie Chaplin Way, Littlefield, AZ 86432
MLS# 1203940Listed by: eXp Realty  $135,000Pending0.38 Acres
$135,000Pending0.38 Acres518 N Mimosa, Littlefield, AZ 86432
MLS# 1203937Listed by: eXp Realty $85,000Active5.03 Acres
$85,000Active5.03 Acres402-66-083, Littlefield, AZ 86432
MLS# 1203936Listed by: Ridge Realty AZ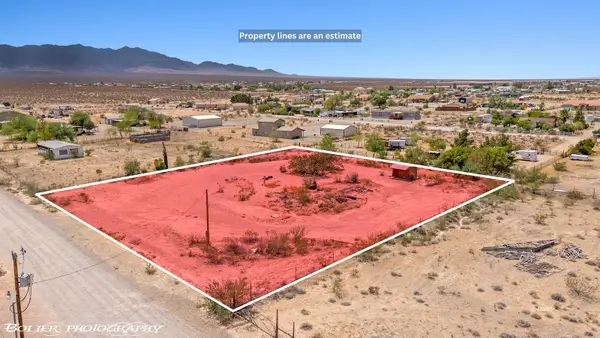 $140,000Active1.01 Acres
$140,000Active1.01 Acres3911 S Riverside Dr, Littlefield, AZ 86432
MLS# 1203935Listed by: eXp Realty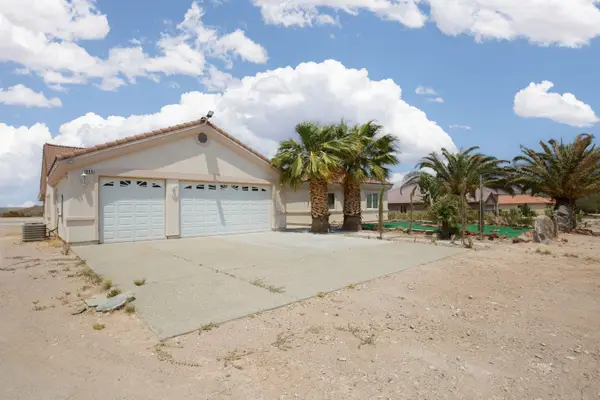 Listed by ERA$609,900Active4 beds 3 baths2,270 sq. ft.
Listed by ERA$609,900Active4 beds 3 baths2,270 sq. ft.1695 E Mormon Trail, Littlefield, AZ 86432
MLS# 1203934Listed by: ERA Brokers Consolidated, Inc.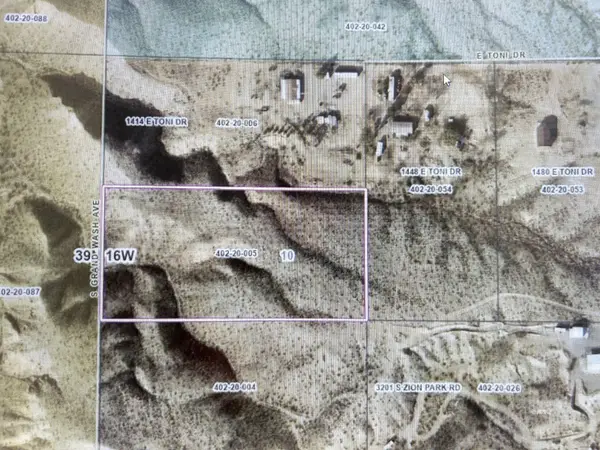 $265,000Active5 Acres
$265,000Active5 AcresField Of Dreams, Littlefield, AZ 86432
MLS# 1203933Listed by: Premier Properties of NW-AZ $114,000Active1.2 Acres
$114,000Active1.2 AcresCrookstone Dr, Littlefield, AZ 86432
MLS# 1203932Listed by: ERA Brokers Consolidated, Inc.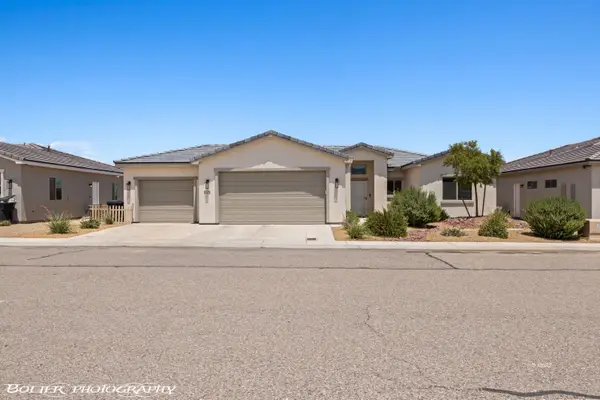 $379,000Active3 beds 2 baths1,560 sq. ft.
$379,000Active3 beds 2 baths1,560 sq. ft.525 E River View Dr, Littlefield, AZ 86432
MLS# 1203931Listed by: eXp Realty Listed by ERA$980,000Active6 beds 5 baths4,093 sq. ft.
Listed by ERA$980,000Active6 beds 5 baths4,093 sq. ft.2832 S Appaloosa Rd, Littlefield, AZ 86432
MLS# 1203930Listed by: ERA Brokers Consolidated, Inc. $490,000Active3 beds 2 baths1,475 sq. ft.
$490,000Active3 beds 2 baths1,475 sq. ft.645 N Ironwood Ave, Littlefield, AZ 86432
MLS# 1203929Listed by: eXp Realty

